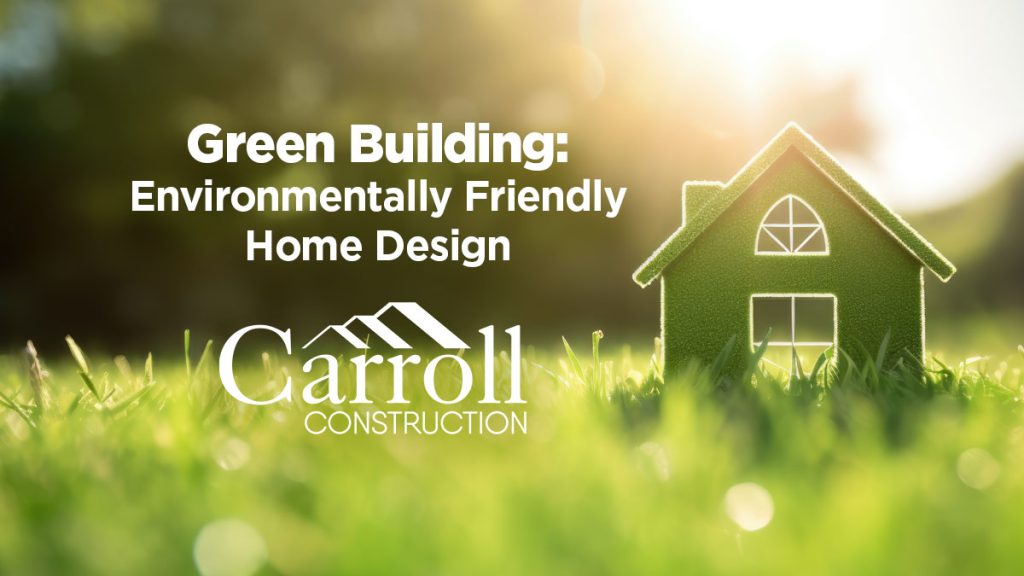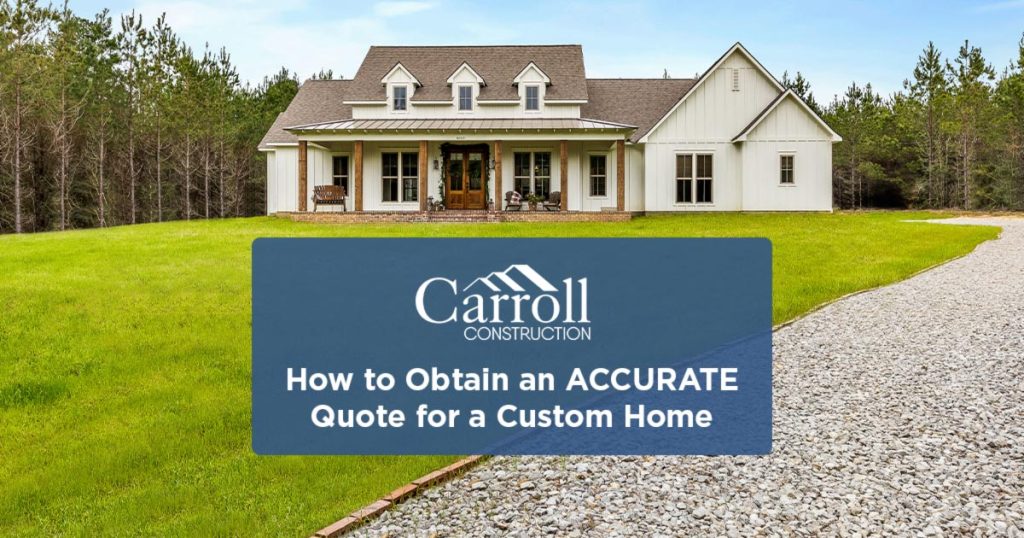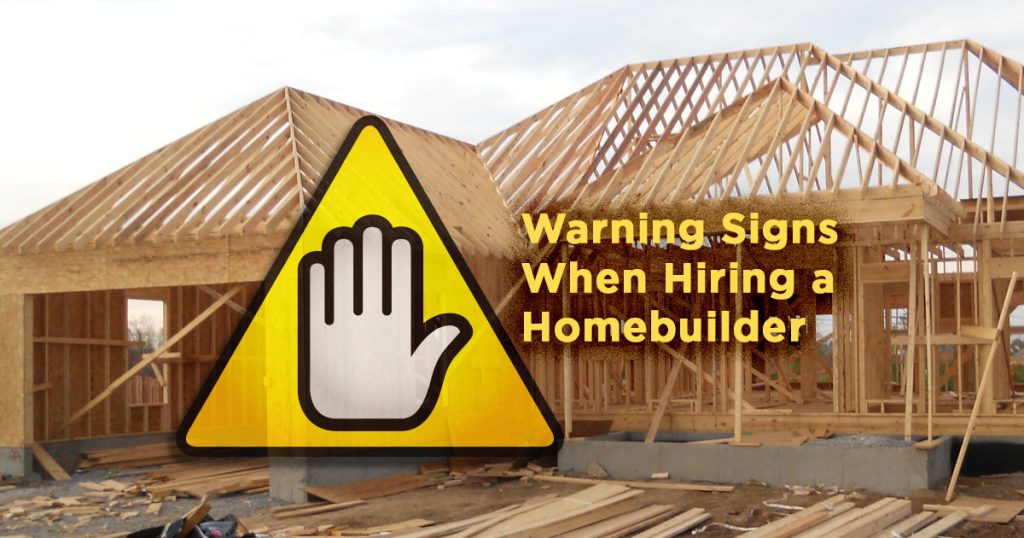As you are deciding on raw land vs. neighborhood lot, the next step in the Feasibility Review is to narrow down the exterior style of your new home.
Once you made the decision to build a new custom house, you probably began imagining what type of exterior style your new home will have. We highly encourage you to collect several images of homes that you could visualize your family living in for years. Some of the best, most organized resources to find inspirational photos are Pinterest.com, Houzz.com, and good ol' Google Images. When it comes time to meet with potential builders, you will want to provide them with the inspirational images you've collected. It will not only help them understand your vision, but will also provide a reference point to determine several key factors in their estimate, like what types of material will be used on each of the exterior surfaces, and what all will be required for the project.
Of course, just doing a blind search for "house photos" isn't an efficient way to find what you're looking for...you'll want to have a more defined set of keywords. Most folks cannot accurately identify but a few exterior home styles, especially because most styles "borrow" characteristics from other styles. That's why Carroll Construction put together this handy Home Style ID Guide seen below, because we all pretty much know what we like when we see it.
Set a Start Date for Construction
Congratulations! Now that you have completed all the critical steps to prepare for building a custom home, IT'S TIME FOR THE REAL FUN TO BEGIN! You and your builder will now be coordinating on a variety of initial decisions, including building materials, color schemes, dates of availability, plumbing fixtures...and the list goes on.
At this point with Carroll Construction clients, our design professionals would begin reaching out to you to begin making selections for you new home. Depending on several factors that may have been revealed during the process, your selections of features, fixtures and even exterior style may have changed or evolved. That's why we encourage clients to maintain a flexible mindset throughout the project. Good preparation early on means that if changes need to made at this point, there should be few surprises and a set of alternatives in place.
Home Style Identification Guide
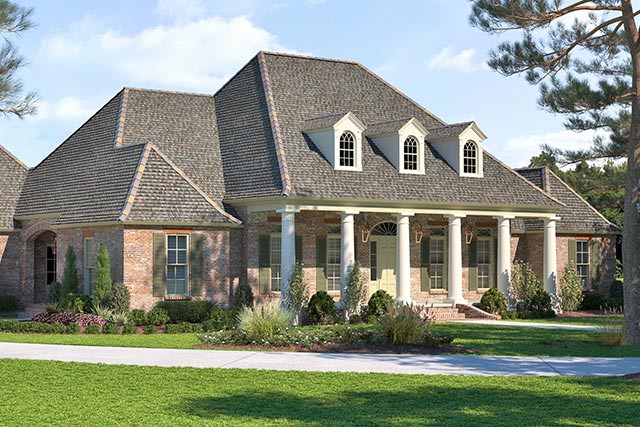
French Country
Acadian-style homes that employ brick, stone or stucco exteriors, shuttered and arched windows and feature steep rooflines with multiple gables and a covered porch.
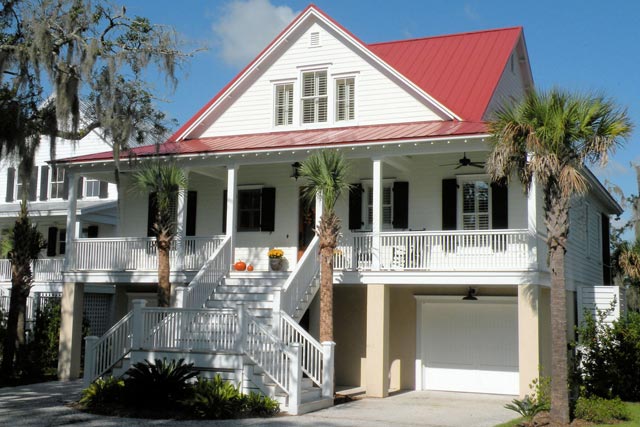
Low Country
Traditional southern style of waterfront homes that feature large covered wraparound porches, french doors, attic dormers, and a raised foundation
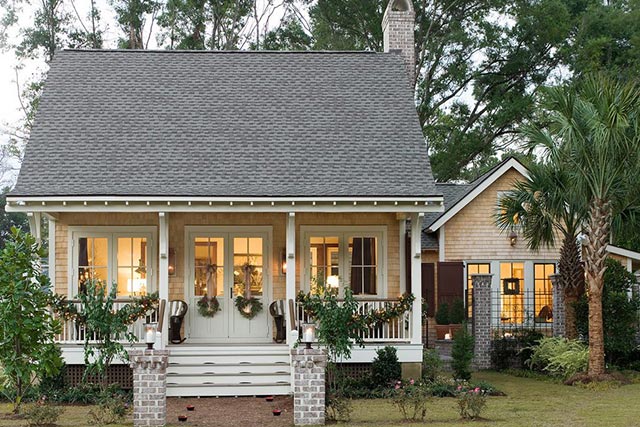
French Creole
From a simple raised single story with a covered front porch, to a grand two-story with wrap-around porch and wrap-around balcony, the French Creole is know for the use of columns, french doors, broad front steps and a simple interior floor plan.
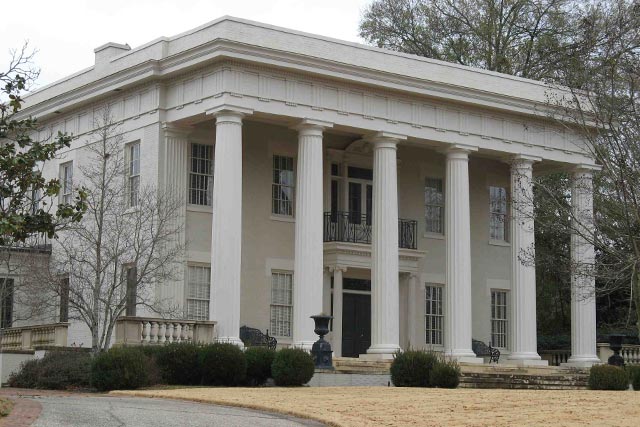
Greek Revival
Grandiose, symmetrical homes that feature tall columns and pediments, shallow pitched roof, prominent porches with thin shuttered windows. Often called "Southern Colonial" style.
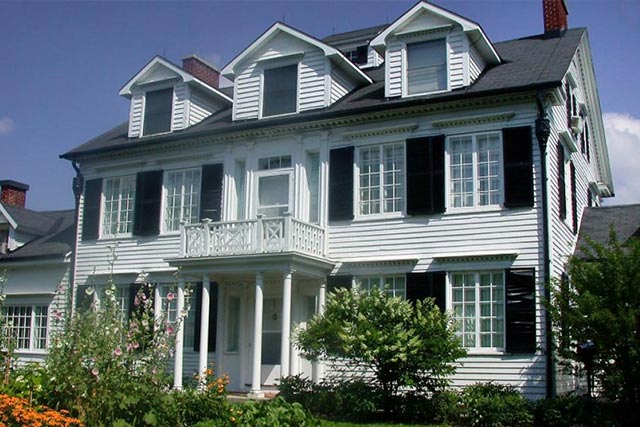
Colonial
A formal, early-American style featuring a symmetrical shape, evenly spaced shuttered windows and proportional columns & chimney.
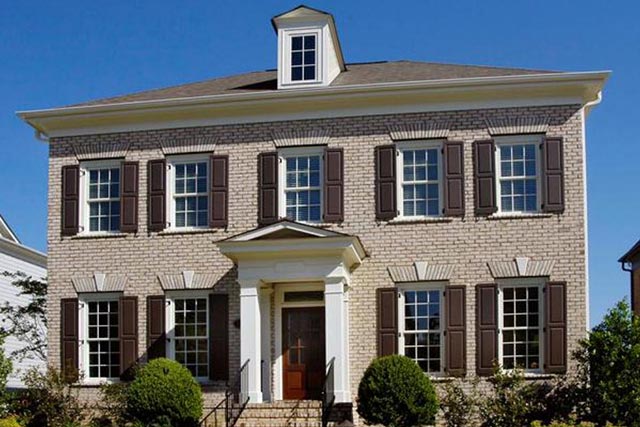
Georgian Colonial
Simple box shape design with a strict symmetry, usually 5 windows across the top and a pair of windows on each side of the front door.
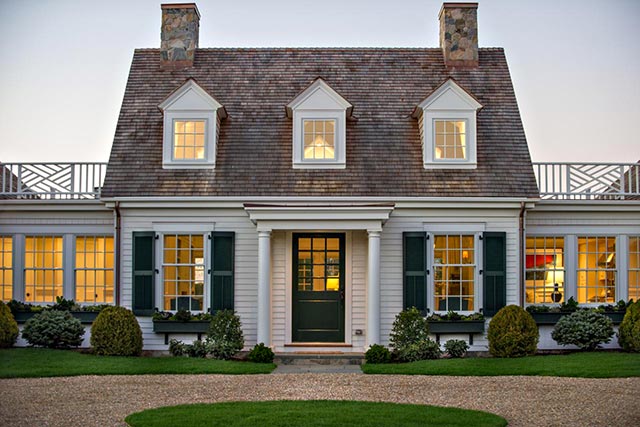
Cape Cod
Early-American design featuring a steep roof, dormer windows on top, shuttered windows that flank the front door and topped with prominent shingles.
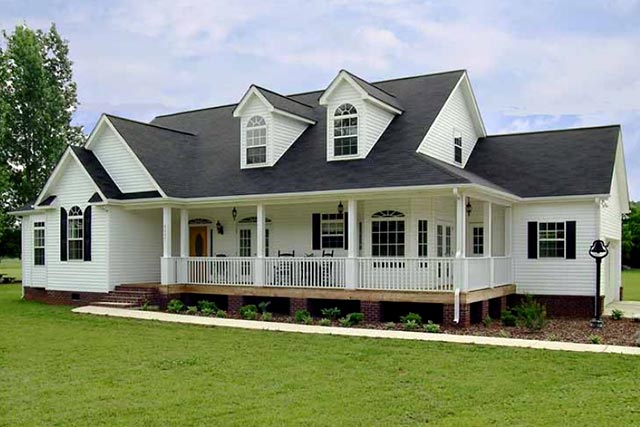
Farmhouse
Generally a large floor plan that features prominent multiple gables, large front or wrap-around porches with a shallow pitched top, and dormers or arched windows.

