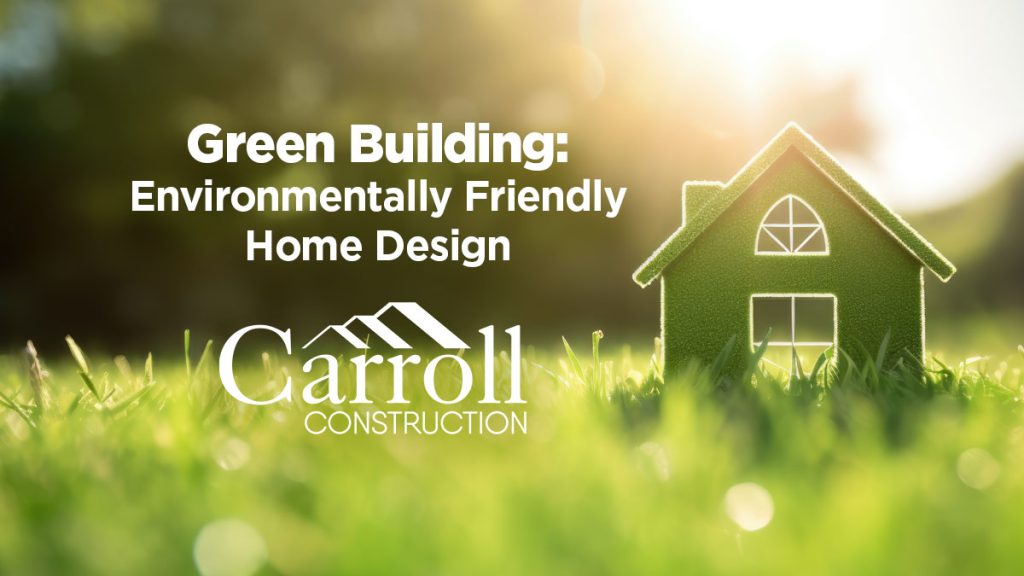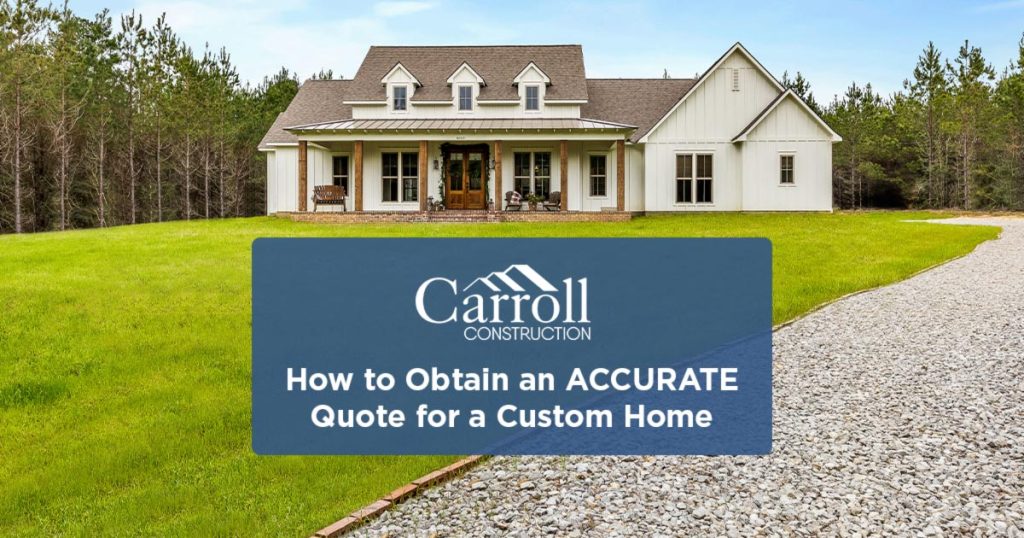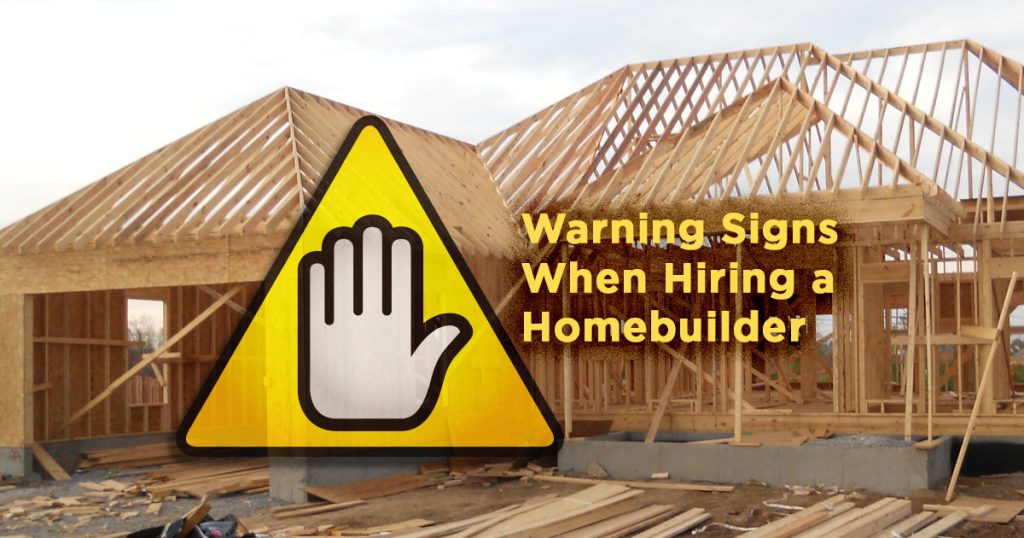If you are looking for tips to design a new home, advice on designing custom houses, or how to design a custom home from the ground up, this is the resource you need.
If you are like most people building a custom home for the first time, or perhaps after not quite achieving the design you wanted on your first home, the thought of making all of your selections comes with more than a little fear.
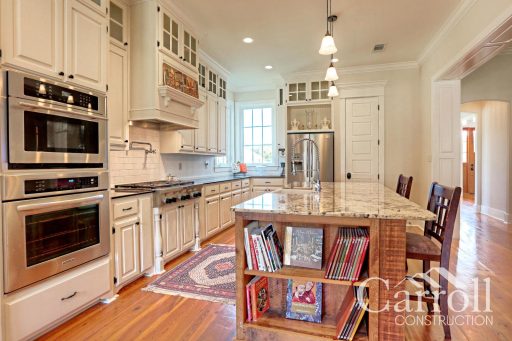
Sure it looks good on the internet, but the fact that there are so many posts dedicated to “Pinterest Fails” is proof that seeing and doing are two separate acts. (Here are some of our favorites if you need a good laugh). We have all been guilty of starting a project that looked so easy in the photo only to end up with a Frankenstein. The good news is that there is hope but you will need to open your mind to a new approach.
Pinterest is a great example of how people often start from the wrong end of the equation. Their path usually is a variation of this: He or she is inspired by something they see, often never researching if it will work in their own space or some give only cursory thought to how it would fit their home and generally skip straight to how much will this cost? I can understand the temptation to follow this path but for the many reasons outlined below, it is wrong.
When you approach design in the prescribed order (Budget -> Function -> Aesthetic) you make your decisions based upon foundational choices that enable the ultimate design.
In this article I will share with you how these three major focus points that are critical to a successful design, when approached in the proper order, can propel you toward your final product. Every design choice must be a balance between affordable, practical and desirable. The trick is to find your perfect mix of the three which is sometimes easier said than done.
One more thing, if you have not taken a moment to review our article titled “The Basics About Construction Loans”, take a moment to review it here. This is crucial because before you review the budget considerations, you should have already met with a banker for preliminary estimate of what they will lend you. This article will help you understand some of the general questions you should ask of your lending agent as well as understand the types of loans available to you.
And now we will explore the foundations of good design.
BUDGET
Simply put: how much am I willing to spend?
Keep in mind that I used the phrase willing to spend intentionally. Just because the bank will lend you XXX dollars to work with does not mean that this is your budget amount. It is best to know your top dollar amount you are willing to borrow and then reduce that by a minimum of 5% to allow for unexpected expenses or things you want to splurge on along the way.
The Problem
It is amazing how many people truly believe that they have simple tastes only to be shocked when their “simple” tastes are associated with heavy price tags.
People inherently undervalue the cost of finishes seen on television shows or in the magazines they browse for their idea books. This leads to the design version of the buffet line, piling on option after option because our eyes were bigger than what you could stomach to pay upon realizing the costs.
The pitfall of many is that they never take the time to quantify their favorite ideas with true cost estimates nor are they properly equipped to do so.
Unfortunately an all too common practice in the building industry is to lump all standard pricing and the custom feature pricing into a single estimated sum. This makes it impossible to know how much the custom features in your idea book added to the price of the home.
A typical scenario goes something like this:
1. You meet with a potential builder with notebook in hand full of photos you have been saving and clipping and describe as best as you are able what each room will look like.
2. The builder makes some notes on paper or sometimes on the plans themselves and assures you they will have you a price in a few weeks.
3. You repeat this process with one or two other builders.
4. After several weeks, you begin getting estimates from the builders but the prices are all over the place!
5. You ask for clarification but since this was a free estimate, the paperwork is often light on details and contain nothing more than a one or two page estimate and a verbal promise that they remember everything you said.
Exasperated with the lack of information, this leads many people to make their ultimate decision the only way they know how. A decision is made on the lowest price or personality with nothing to depict the quality or specifications of the final product. To make matters worse, they sign a contract based upon an estimate filled with “allowances” and not a fixed price based upon their actual finishes. Inevitably, this leads to one of two outcomes: a project that comes way over budget or a project that is not the finished product they were promised.
The Solution
You need to meet with a builder who is willing to take you through the following steps: Generate a Ballpark Price, then the Baseline Price, and lastly a Fixed Price.
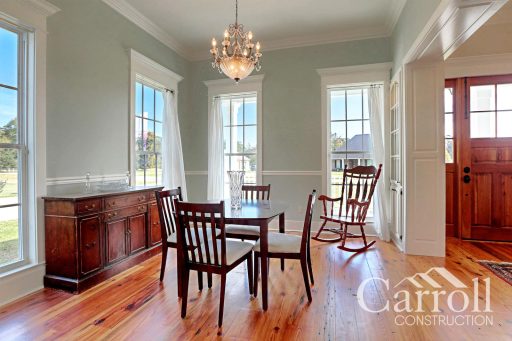 It is crucial that you do these in precise order as each price is distinct in its level of detail but will help you to make informed decisions as you progress toward building your home.
It is crucial that you do these in precise order as each price is distinct in its level of detail but will help you to make informed decisions as you progress toward building your home.
Each of these steps will be explained below but first we must start with the preparation for your first meeting with your builder. Before meeting with your contractor make a list of every feature you wish to add into your home that you have seen in the new homes you have visited, in magazines, or online. This is important because it will help set the direction of your initial conversation. Try to capture everything from wainscoting, to feature ceilings and walls, to Pinterest / Houzz ideas, to whatever your imagination has come up with to make your home special. Be sure to list each idea separate. If you provide photos, be sure to describe the exact feature of the photo that you are in love with to avoid miscommunication.
If you are having a hard time getting started, be sure to download our free Feasibility Review Checklist. Page 3 lists a few idea starters and provides a place for you to capture your own ideas. By bringing this worksheet to your meeting, your builder may even be able to make a few suggestions based upon your initial consultation. The reason this list should be completed in the early stages is because your ideas may require adjustments to the structure and could have an notable impact on the final price of the home if they are custom features.
At this initial consultation you should also discuss the Ballpark Price. The Ballpark Price gives you a rough idea of what the current market rate is for homes or renovation projects in your area. For new homes this is typically a square foot rate that can vary as much as $20 to $30 per square foot and while this is only meant to be a general price, it is a powerful tool because it can help you to figure out what to reasonably expect. If you are doing a renovation, the contractor should be able to discuss in general terms what similar projects run. Be prepared to have an in person conversation with your chosen contractor about what your budget expectations are. Doing so will help him or her to define the limitations of the project so that you are able to make an informed decision about the final design BEFORE spending that money with the draftsman or decorator.
Remember that the worst decision you can make at this stage is to draft a plan without even a rough idea of what it will cost. Many people who fail to establish a budget early go on to approve final designs only to find that they cannot afford the home they designed.
FUNCTION
What pain point am I trying to solve and what is the best way to do that?
The Problem
At this point you have identified the budget you want to work with.
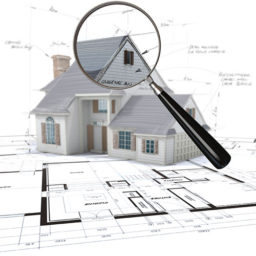
Every great solution starts with a problem. The faster you can identify why your current space does not work for you, the easier it will be to create a solution for your new space. This applies to both new construction and remodeling.
While it sounds intuitive, it is not always easy to know if the idea you see in the photo will work in your home. You see, when a design is created, everything must be specified down to the fraction of an inch to achieve the correct aesthetic and proportion but what happens when you simply don’t have enough space? This happens all too often when installers are not consulted during the design phase of the home. For example, appliance garages have become increasingly popular in recent years but this feature requires that some of the countertop space be sacrificed. If you are building a large kitchen with wall to wall cabinetry, this may be no big deal. However, in smaller kitchens where every inch of prep space must be maximized, you may be faced with a decision to give up that idea or risk building a kitchen that is difficult to perform basic preparation tasks in.
The Solution
Once you have refined your project and narrowed your scope of work, only then are you ready to meet with a draftsman or architect.
Your first task will be to work on the floor plan but you will often be asked about the style of home that most appeals to you. For the exterior of the home, check out this helpful Guide to get started. Too often people accidentally use the wrong terms when describing their home style and this creates confusion so a little brush up on the names of different home styles can help.
As for the floor plan, most people know the number of bedrooms and bathrooms they want but what about how those rooms are oriented with one another. Think about the home you live in now and how you use it. What do you like about it? What do you hate about it? Write all of this down in a list and be ready to share this with your draftsman at the initial meeting. He or she will be able to show you example plans and discuss your goals in depth.
Additionally you should check with your contractor because many can provide consulting services during the drafting stage to help you stay within the scope of your financial and design goals as well as help to look for common errors on plans before the final set is approved.
This will prepare you to get the next piece of the puzzle…. the Baseline Price. The Baseline price is the first price based upon your finalized drawings and represents the average price that your home can be built for. During this step, your contractor should take detailed measurements of your home/renovation from the plans and prepare pricing based upon their standard products used. This is the first price generated that will be based upon the actual measurements of your home and represents what the home can feasibly be built for assuming a set of standard finishes.
Remember the Feasibility Review Checklist mentioned above? Be sure to leave a copy of this with your builder but specify that you do not want these items to be included in the estimate unless there is no way to accomplish the look without having to modify the home structure.
It is important to evaluate prices for each upgrade feature only AFTER you discover what the home can feasibly be built for. After you know the Baseline Price, it is easy to see the exact price breakdown of each feature you want to add. This avoids receiving a price beyond your budget simply because you requested a feature that cost more than anticipated. In this manner you can pick and choose which features you are willing to pay for and which ones you may want to hold off on for a future renovation once the budget gets replenished.
AESTHETIC
How can I create a picture perfect space while taking both budget and function into consideration?
The Problem
All too often, you will be sent to choose your finishes alone with a builder’s preferred vendor.
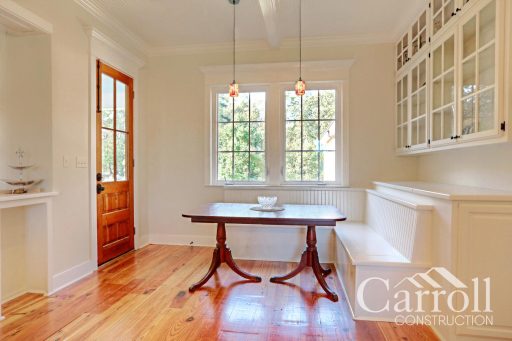
Sometimes flooring stores will have an on-site designer that can help with the finishes of your home but they may only have limited information about the budget you are trying to maintain or sometimes none at all.
If this step occurs after you have begun construction, you have a recipe for disaster. To make matters worse, the in store designer has no idea as to whether or not the selections will work in your particular home. You will often be left to coordinate finishes between stores that are miles apart as the sample of your particular countertop choice may not be available to the flooring consultant.
The Solution
Consider using a 3rd party designer willing to coordinate with the builder or using a builder with an in house designer that has access to all project information.
A 3rd party designer will have a separate fee just like the draftsman but should be experienced with both current trends and project requirements. They will work with the builder to verify budgets and come up with solutions that are both beautiful and affordable and will often be available to consult from the beginning to the end of the project. This is especially invaluable if a product that was previously discontinued becomes unavailable during the project.
Alternatively, if your chosen builder has an experienced in-house designer on staff, he or she will already be familiar with the constraints of the project. Choosing a builder with these capabilities can be a huge savings as this will typically be part of their package and at no additional cost than if you had used a competitor without the same resources. This can add up to huge savings as 3rd party designers will typically charge an hourly rate for their services.
Whichever route you choose, a designer that is fully informed of your budget, understands how the design will interact with the structure and space available. Their ability to capture your preferences will be an indispensable addition to your team. Experienced designers can help to calm your concerns and meet your budget while piecing together all the components to match your vision.
One last thing, during this design phase be up front with your concerns about space in advance and request that your builder verify the space requirements with their installers.
As mentioned before, just because that 48" Professional Range fits in your inspiration photo does not mean it will fit in your home. All of this needs to be considered during the design to avoid complications and stress during the construction. After all, this is your dream home and a little preparation will go a long way!
If you are working based upon an estimate, be prepared to enter into a preliminary building agreement with the builder at this point as you are asking them to commit time to meet with their vendors and expend overhead. Because a builder wants the project to go smoothly, once you have made your selections he or she will be more than willing to confirm the fit with their installers. While it is true that not everything can be confirmed during pre-construction activities, it is prudent to at least check for glaring issues. This will require a little research into each of the pieces of your design from manufacturers and an experienced eye to verify fits.
If you don’t gather anything else from this article remember this one simple principle: Good design begins with budget, then considers function, and finally aesthetic.

