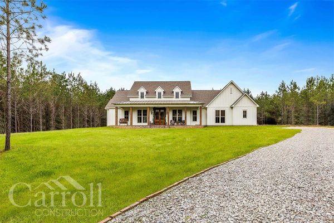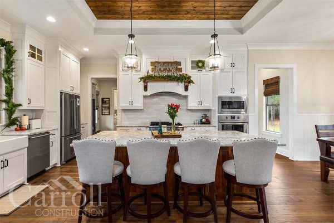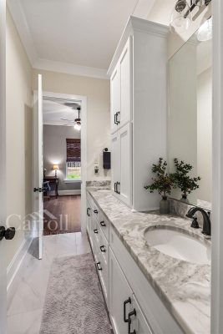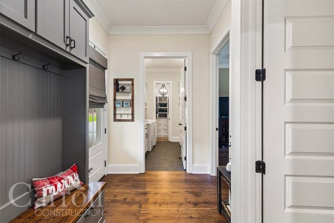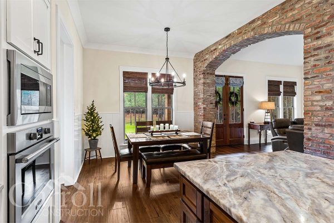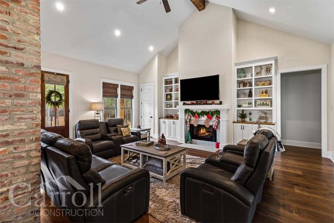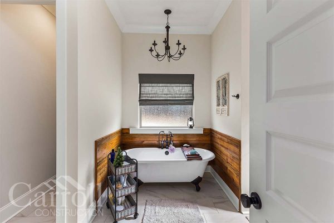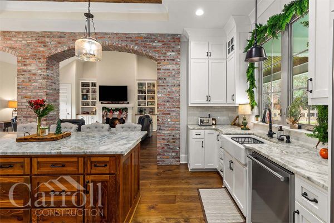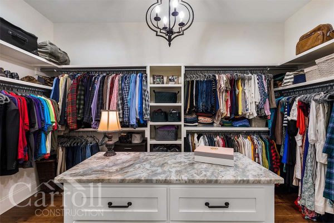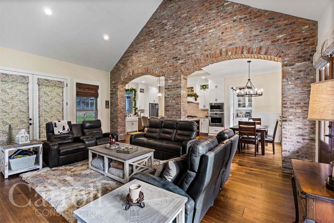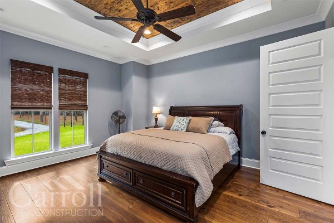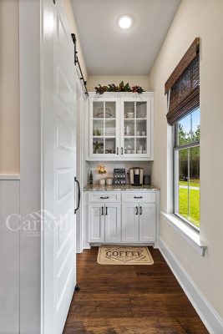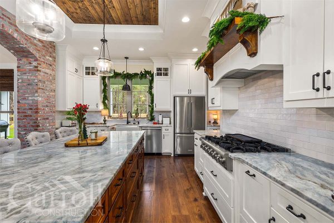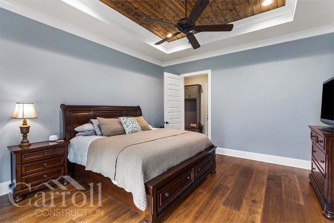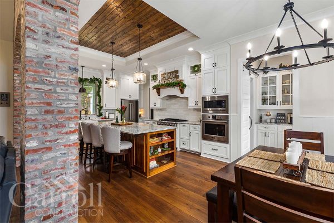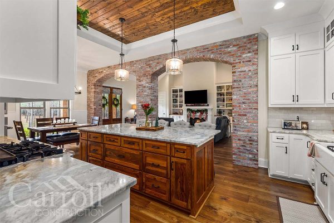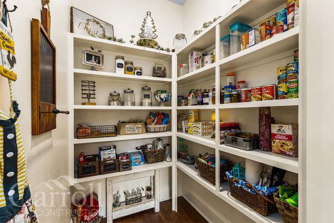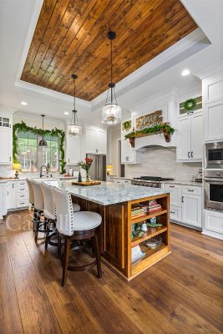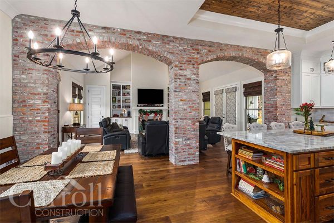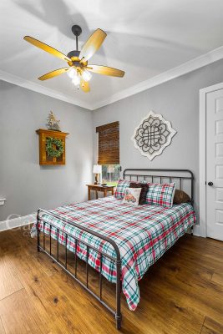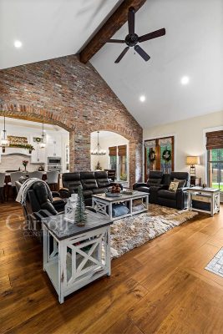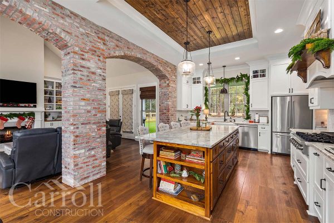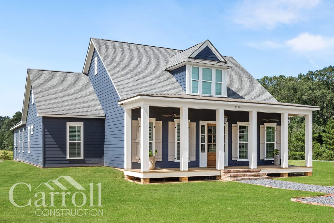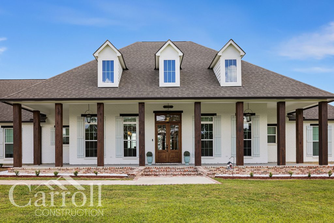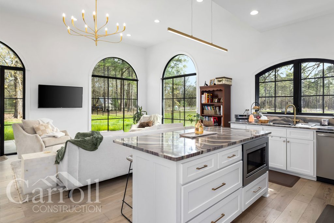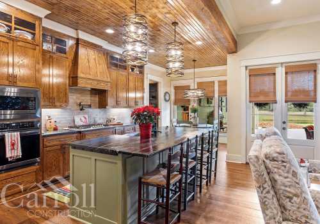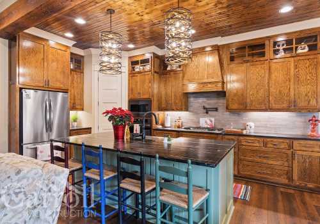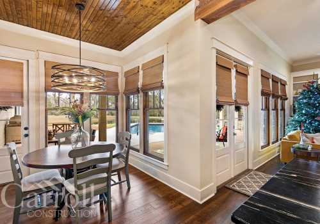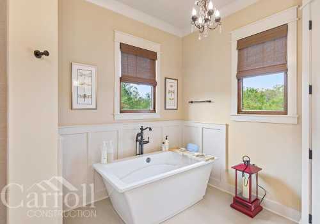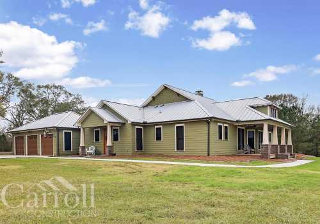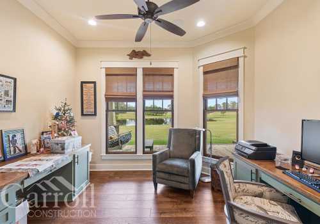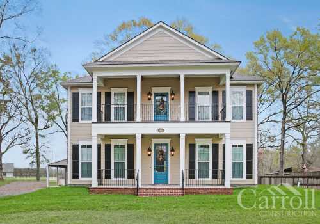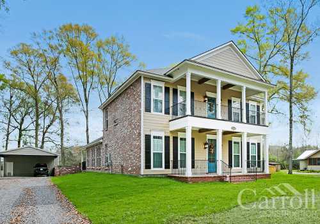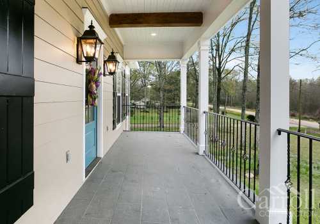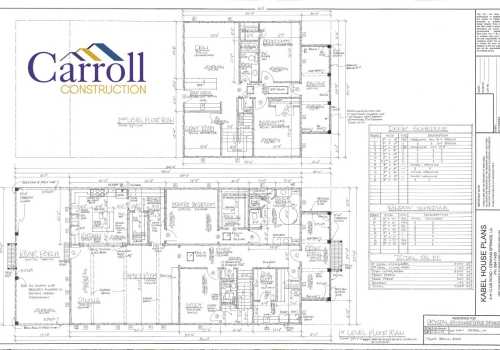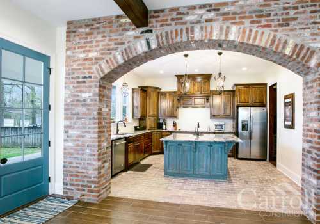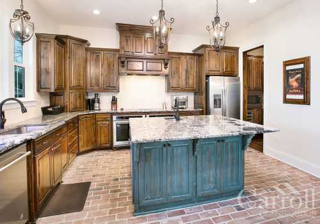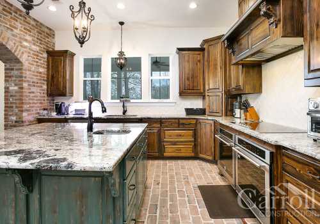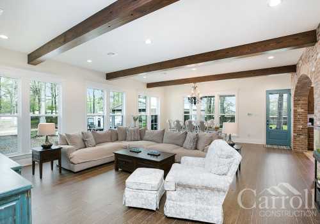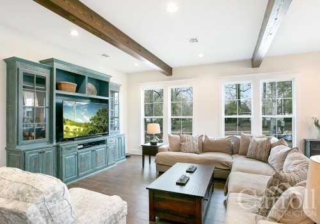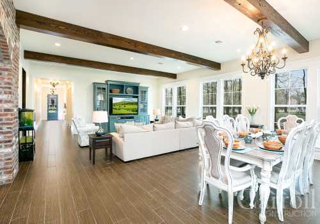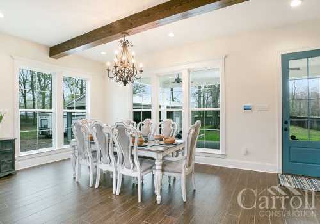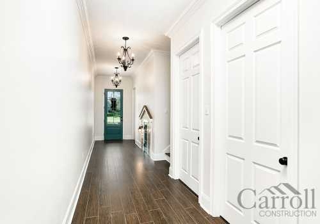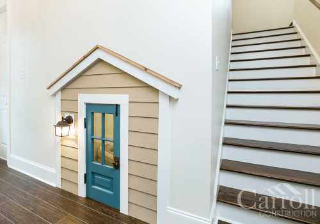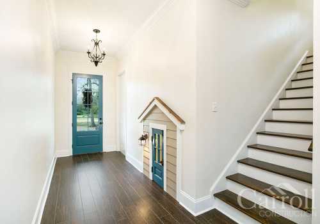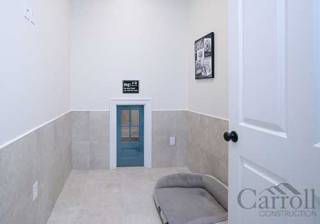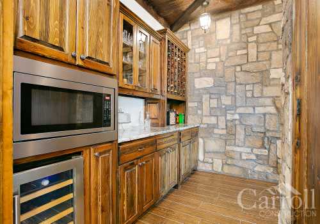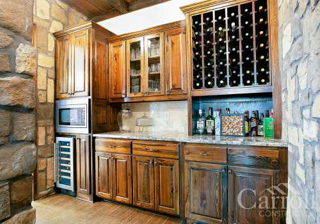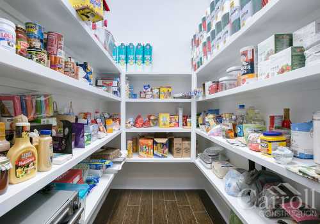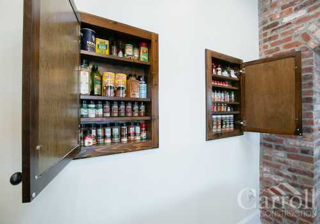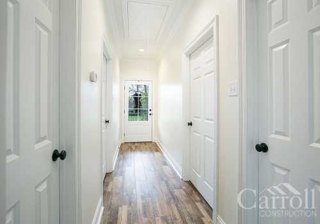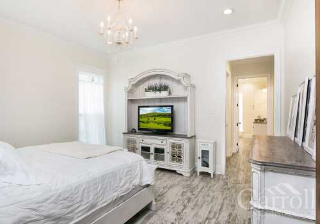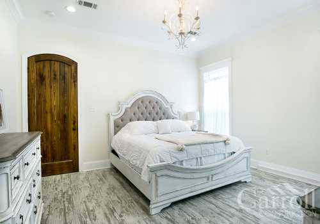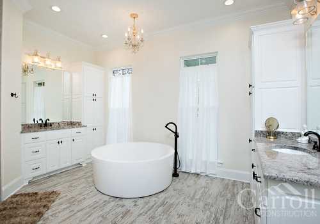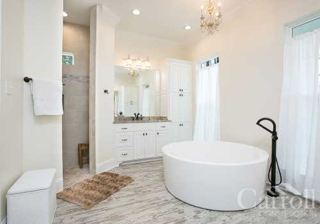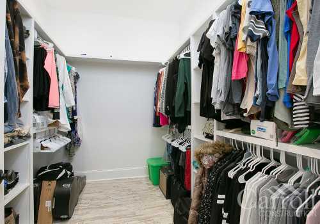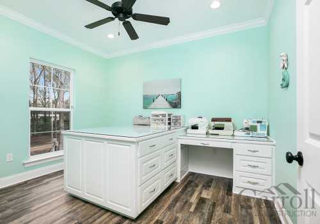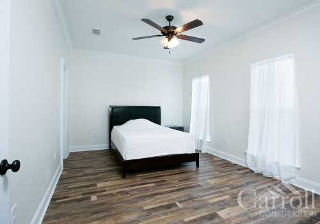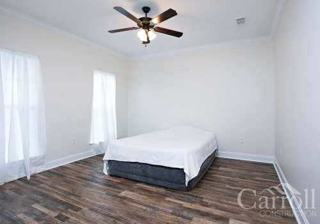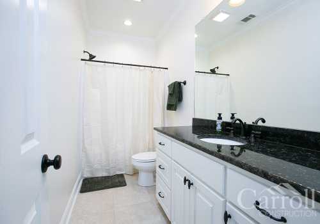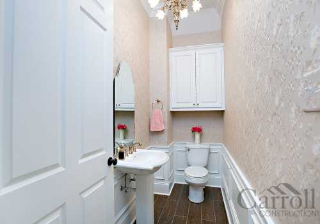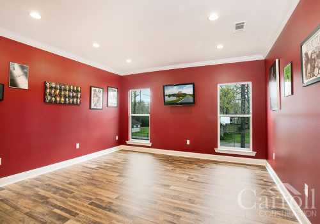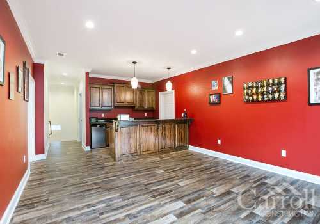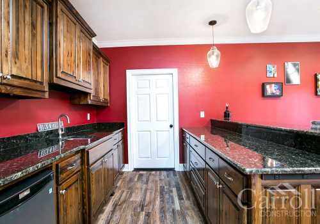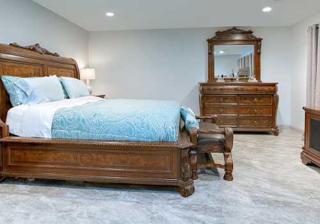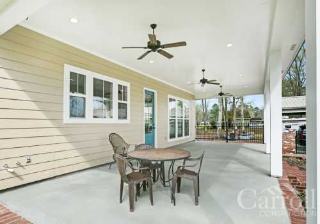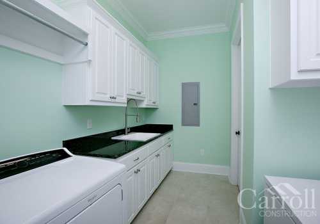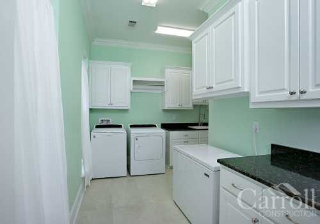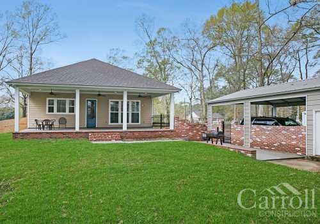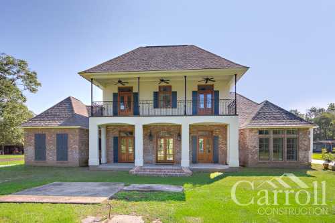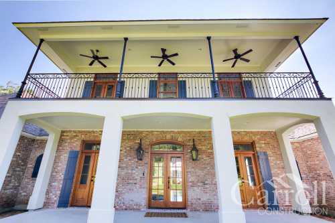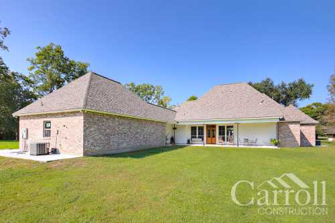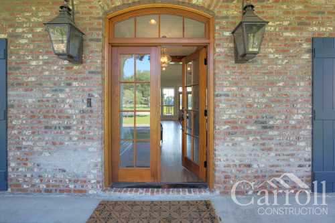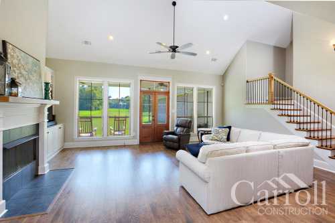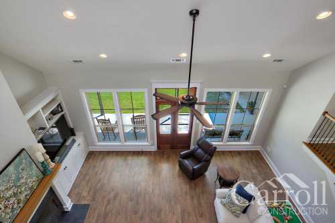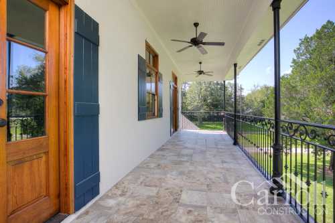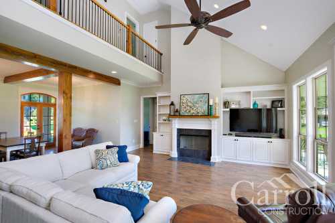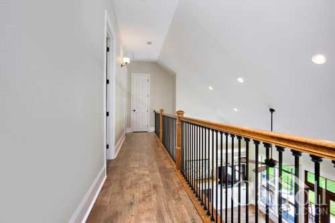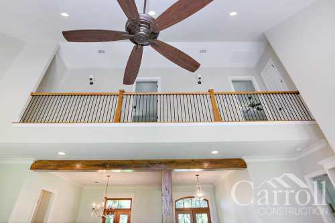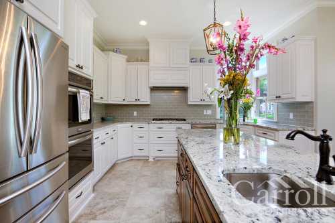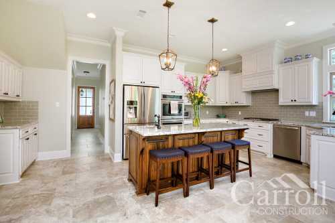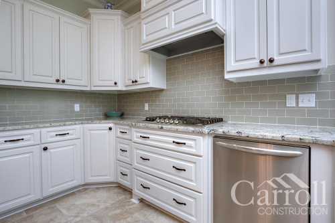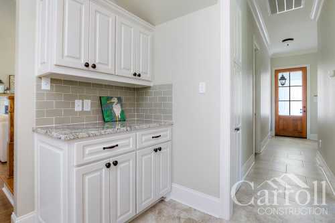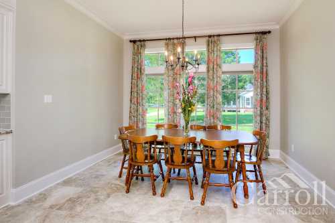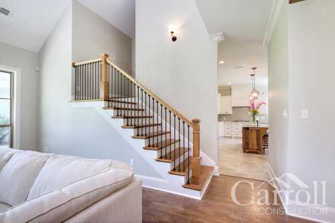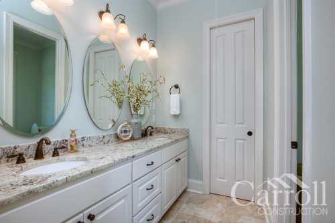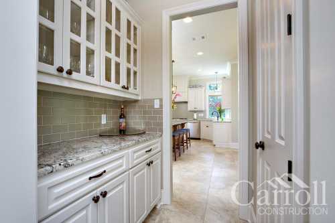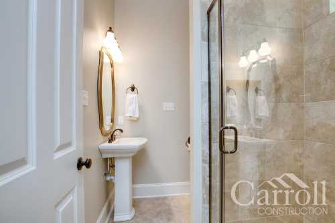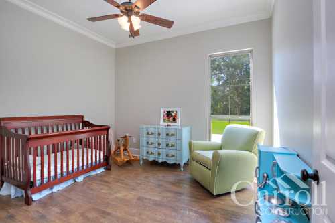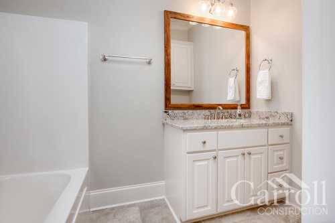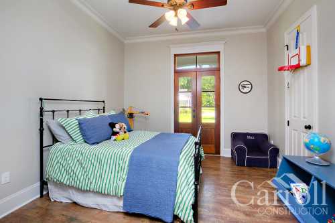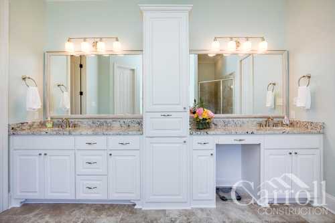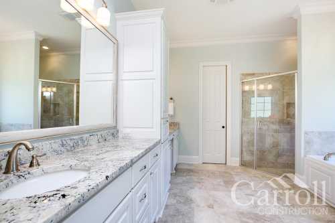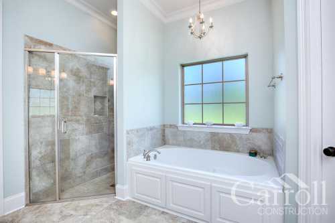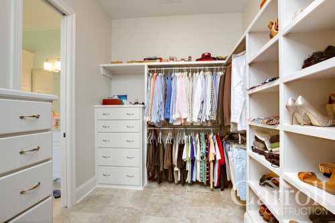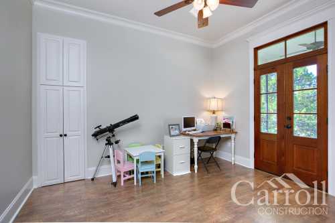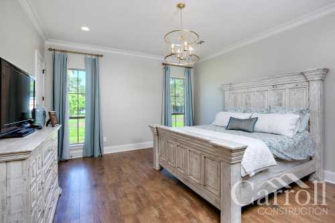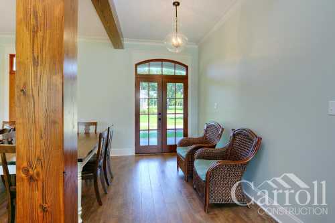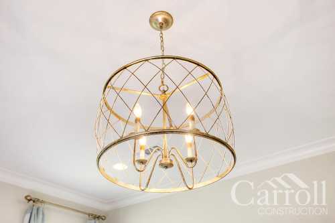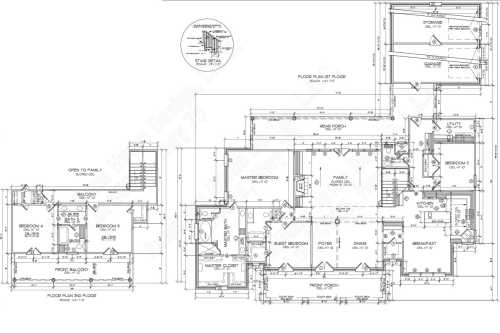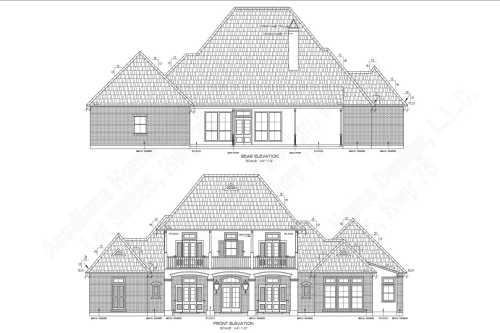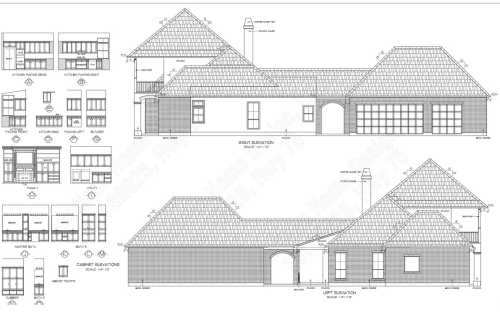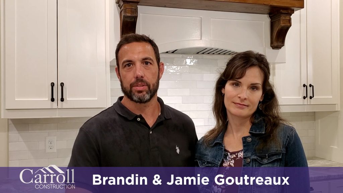
A Customized Traditional Acadian Farmhouse
Client Vision
The Goutreauxs were looking for a builder they could trust—someone who would manage the process with integrity so they could stay focused on their careers rather than micromanaging a complex build. Brandin was working a long job out of state during most of the project and couldn’t be present locally. It was important to him that Jamie felt supported and confident throughout the process, even while he was away.
They wanted high-quality results delivered through a streamlined process, and Jamie in particular was looking for help navigating finishes—especially color, tone, and texture choices—without feeling overwhelmed. Together, they were seeking a builder who respected their input, simplified the process, and treated quality as the starting point, not an upgrade.
Why They Chose Carroll Construction
The Goutreauxs chose Carroll Construction for our ability to simplify a complex process into manageable steps—each one grounded in transparency, organization, and professionalism. Our team structure, which includes a dedicated in-house designer, gave Jamie the support she needed to make confident design decisions without second-guessing.
They also appreciated our online project portal, which provided a clear record of selections, pricing updates, and allowances, all visible before the contract was finalized. This gave them full control over their investment while freeing them from the stress of managing every detail on their own.
How We Helped
We began by aligning their design goals with a realistic budget through our Conceptual Estimate process. As we moved into design selections, our in-house designer worked closely with Jamie to identify curated options that felt both stylish and personal, while staying mindful of allowances. From cabinetry and tile to paint and textures, she had the freedom to express her style—backed by expert guidance that ensured each element worked harmoniously.
Throughout the process, the Goutreauxs stayed informed and empowered. They were able to focus on their daily lives knowing that decisions were being made transparently, and that quality craftsmanship was being delivered as a standard—not as an upgrade.
Energy Efficiency & Comfort
Energy efficiency in the Goutreaux home began with a strong focus on air sealing—one of the most important but often overlooked strategies for reducing energy loss. Our team sealed around all plumbing, electrical, and HVAC penetrations to help maintain a tight building envelope before insulation was installed.
To further enhance performance, we incorporated a radiant barrier in the roof deck to reflect heat away from the attic space—reducing overall cooling loads and improving comfort during Louisiana’s hottest months. The home also features energy-efficient LED lighting throughout, helping the Goutreauxs reduce long-term utility costs without sacrificing style or performance.
These elements are standard in every Carroll Construction home, combining practicality, comfort, and sustainability from day one.
The Result
The Goutreauxs now enjoy a home that reflects their style, supports their lifestyle, and was built through a process they could trust. With timeless finishes, energy-conscious design, and a high standard of craftsmanship, the result is a home that feels cohesive and complete—without compromise.
But don’t take our word for it—check out the video review that Brandin and Jamie were so kind to record for us. Their firsthand experience says everything about what it’s like to build with Carroll Construction.
Scope of New Construction
Dimensions:
- Total Living Area: 2,216 SF
- Total Under Roof: 3,853 SF
-
- Porches: 782 SF
- Carport/Storage: 855 SF
-
Appliances
- FRIGIDAIRE Professional Oven - 30"
- FRIGIDAIRE PROFESSIONAL - Microwave
- FRIGIDAIRE Professional Dishwasher - 24"
- THOR Gas Rangetop - 36"
- TRADEWINDS Hood Insert - 390 cfm
- BROAN Liner - 36"
Countertops:
- Kitchen, Butler's Pantry, Master Bath, and Master Closet Island: 3cm Fantasy Brown Extra
- Laundry: 3cm Fantasy Brown Extra - leathered
- Living Room: Stained Cypress Countertop
- Edge Profile: Flat Polished
Tiles, Walls and Backsplashes
- Fireplace Surround and Floor Level Hearth: Brick a Wall Painted SW7016 Mindful Gray
- Miami Bianco Matte Blanco Covelano tiled flooring in the Master Bath and Bath #2
- Shower Walls: Miami Bianco Matte Blanco Covelano tile, Quadec Square Edge Trendline Ivory Schluter Trim
- Shower Floor: Matte Urban Putty Mosaic (herringbone pattern)
- Wood Floors: Great Plains - Tall Grass
- Tub Surround for Master Bath: Stained V Groove Nordic Spruce
- Kitchen & Butler Pantry Backsplash: Equip 3160 2-1/2"x8" Artisan White, Quadec Square Edge Trendline Ivory Schluter Trim
Special Features:
- Cypress columns and exposed rafter tails on the front porch
- Custom stain grade Spanish cedar front door
- 14 SEER Trane XR14 Units
- Stained V Groove Nordic Spruce ceiling for the exterior front and rear porch, kitchen and master bedroom
- Tallahassee brick arch and columns in the living room entering kitchen
- Columbus St. Louis exterior brick for ribbon, elevated porch skirt, and steps
- Cathedral Ceiling in Living room with Reclaimed Pine Beam
- Cambridge Weatherwood Architectural Shingle Roof and 26ga. Concealed Fastener Standing Seam Roof over the porch.

