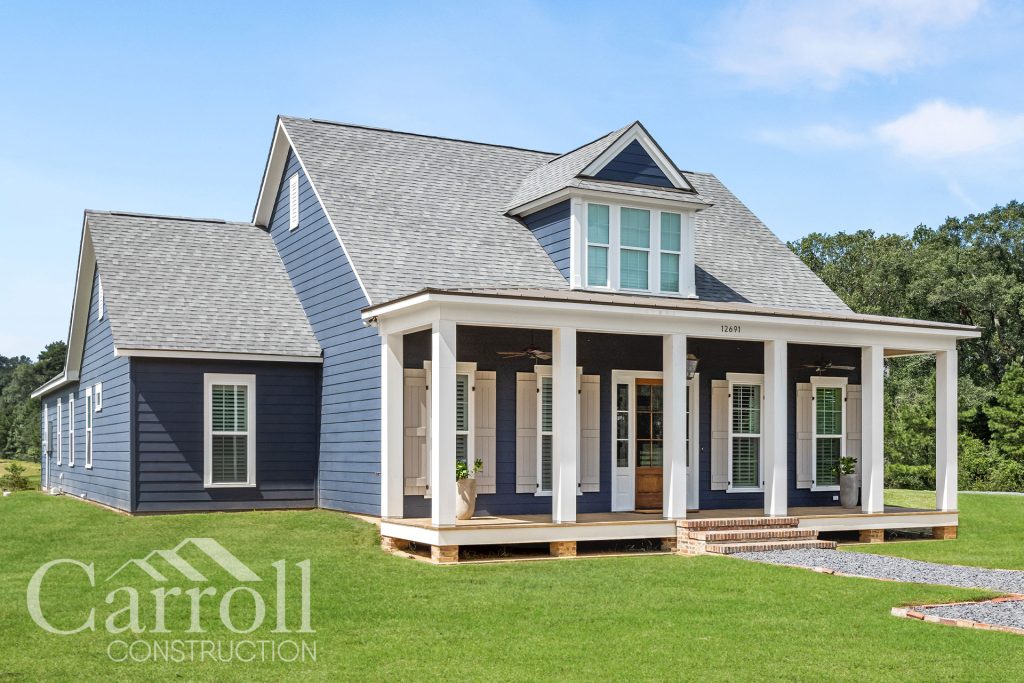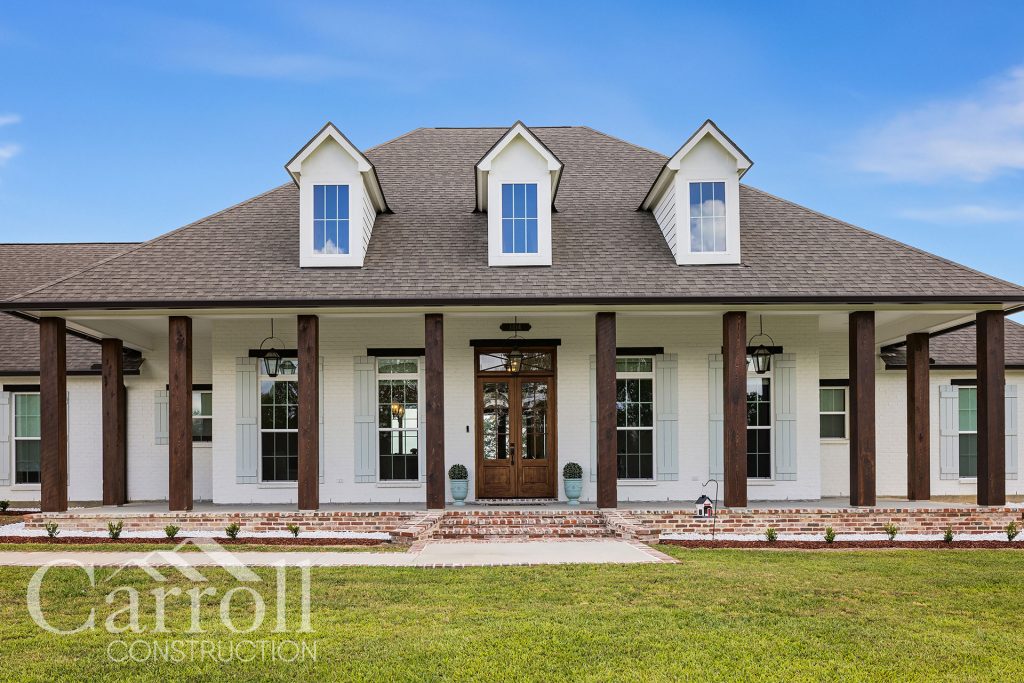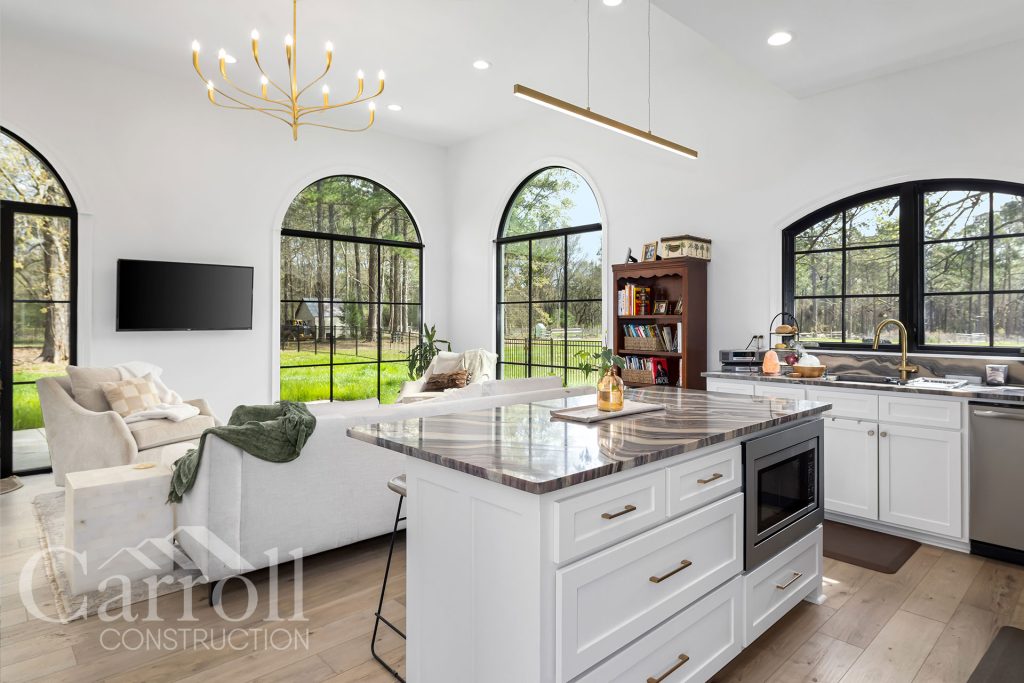Furnish Family Design + Build Experience
Client Vision
The Furnish family wanted a home away from home—something more than a camp. Their goal was to create a second residence where they could relax in comfort, enjoy the outdoors, and gather with family.
Tim dreamed of bringing his grandkids and extended family to the property to hunt and spend time together, just as he had growing up. That’s why the space needed to be warm, welcoming, and built to last.
Years earlier, they had considered restoring an old home on the property, but it quickly became clear that a fresh start was the best path forward. With Tim entering retirement and selling his business, they also wanted a process that would be smooth, transparent, and stress-free.
Why They Chose Carroll Construction
The Furnishes were familiar with the traditional building model, but this time they wanted something different—more involvement up front, and a clearer understanding of the cost before construction.
Our design + build process gave them just that. With help developing their plans, real-time cost tracking, and structured selections support, we offered the detail-driven experience they were looking for.
What stood out most? In their words: Responsiveness. Quality. Professionalism.
How We Helped
Since we assisted with the plans from the beginning, there were no major changes—just smart refinements to match their vision.
Highlights of the finished design include:
20-foot ceilings in the living and dining area
A full-height fireplace surround with rustic beam mantel
Iron-railed stairs leading to the upstairs guest rooms
A wraparound porch on three sides for shaded views
A bold, green lodge-style guest bathroom
A custom paneled master feature wall
A large, open shower with heavy glass in the master suite
Behind the scenes, our estimator provided real-time cost feedback, while our in-house designer helped coordinate colors, textures, and finishes for a cohesive look. All documentation and communication were organized in our online client portal, giving the Furnishes full visibility at every step.
Energy Efficiency & Comfort
Built to perform in South Louisiana’s climate, this home includes a combination of upgraded materials and precise installation techniques:
Fiberglass-insulated exterior doors
Low-E vinyl windows, sealed with high-performance tape and flanges
Standing seam metal roofing with radiant heat-reflecting properties
R-15 fiberglass insulation in walls and ceiling
All-LED lighting for low energy consumption
Meticulous air sealing at all penetrations
ACCA-calculated HVAC sizing for ideal run times and low humidity
These features keep the home comfortable in all seasons while reducing energy costs—without the need for constant adjustment by the homeowner.
The Result
Today, the Furnish home is more than just a retreat—it’s a place where new traditions are being built.
Their home sits just around the corner from ours, and over the course of the project, Tim and Robert Carroll often stayed after hours to trade business stories and talk life. We’ve watched the home come to life—not just during construction, but through the updates we see on Facebook of family gatherings, hunting trips, and proud grandchildren holding up trophy deer.
This is exactly the kind of legacy Tim hoped to create—and we’re proud to have helped make it real.
Scope of New Construction
Dimensions:
- Total Living Area: 3,385 SF
- Total Under Roof: 5,717 SF
- Porches: 686 SF
- Garage: 620 SF
Countertops:
- 3cm Calacatta Valentin Quartz - Kitchen
- 3cm River Blue - Master Bath
- 3cm Fantasy Brown Polished - Bath 2, Upstairs Bath 3
- 3cm Leathered Fantasy Brown - Laundry
Flooring, Tile, and Walls
- Wood Floors: Anthology Suede
- Tile Floors: Collins™ – Glazed Porcelain Floor by Marazzi - 12x24 Timeless Marble
- Shower Walls:
- Frey Pearl 12x24 tile 8' surround in staggered layout.
- 16"x20" Niche in the same tile as floor.
- Jolly 3/8" Tuscan Greige Schluter Trim
- Shower Floor: 1.5" Hex Matte Balance Mosaic
- Kitchen and Fireplace Backsplashes: 4x8 Chicago Brick - Southside; Kitchen includes tile to ceiling on the window above the sink and in the bar area
Appliances:
- Thor 36" Gas Range
- Zephyr Hood Insert
- Frigidaire Dishwasher
Exterior Features:
- 10” cypress columns on the wrap around porch
- Painted Fiberglass exterior doors
- 14 SEER Trane Unit
- Ragland Antique exterior brick for ribbon, elevated porch skirt, and steps
Special Features:
- Stained Concrete with Wood Plank Scoring for the wrap around porch
- 42" Ventless Gas fireplace with a cypress mantel, 4x8 Chicago Brick surround and floor height hearth, and shiplap to the cathedral ceiling 10"x10" Reclaimed Pine Post in the living room
- Stained V Groove Nordic Spruce ceiling for the wrap around porch
- 26ga. Concealed Fastener Standing Seam Charcoal Metal Roof for the entire home
- Specialty Sinks in the Master Bath - 18x16 demi lavatory, Powder Bath Sink: 15" round copper, and Kitchen Sink: 32-7/8" SS Apron Sink
- Deer Antler Chandelier for the dining room
- Iron Railing for Stairs and Balcony
- 8’ Tall Frameless Glass 90 degree Shower Enclosure
- Specialty features with the cabinets included horizontal painted shiplap vent hood, elevations to the ceiling, trash pullout, spice pullouts, wood floating shelves with tile splash to the ceiling for a bar area, and shaker-style cabinet doors with bold black hardware.

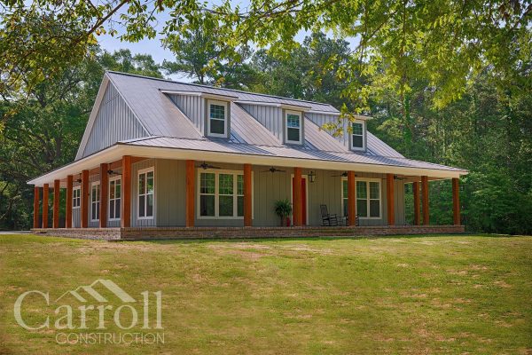
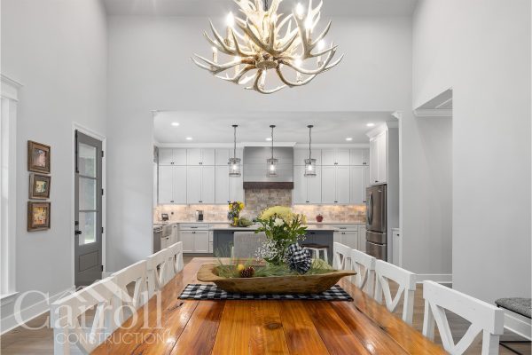
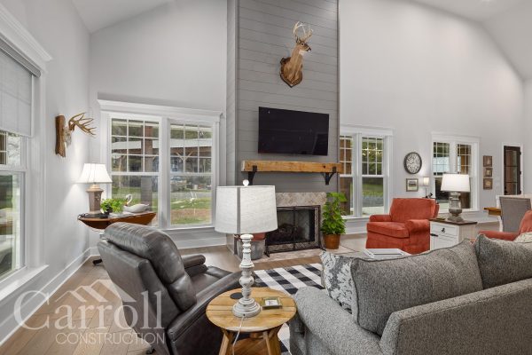
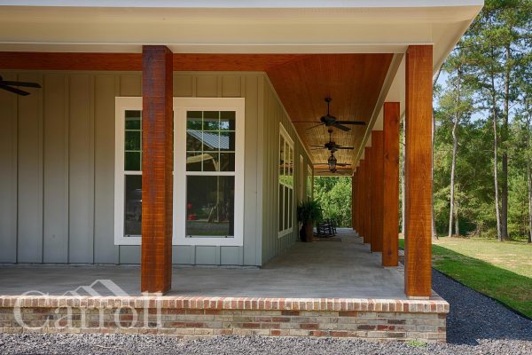


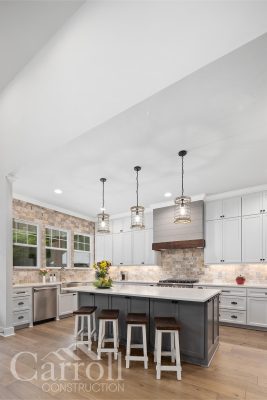
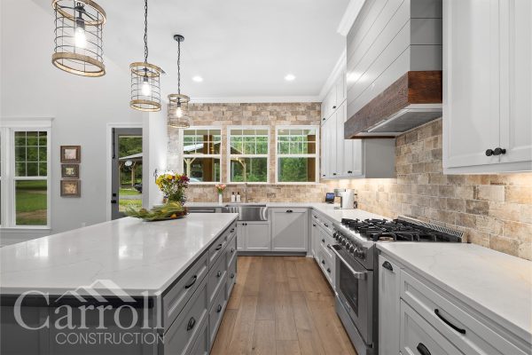
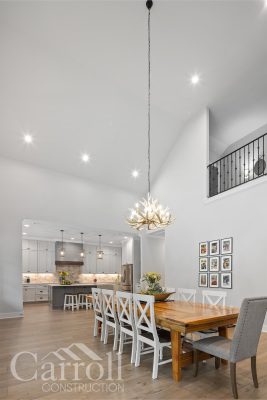
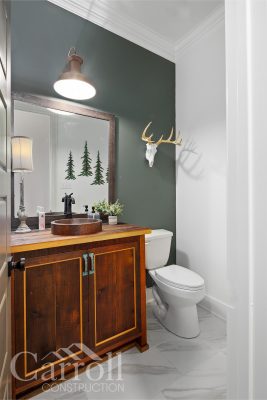
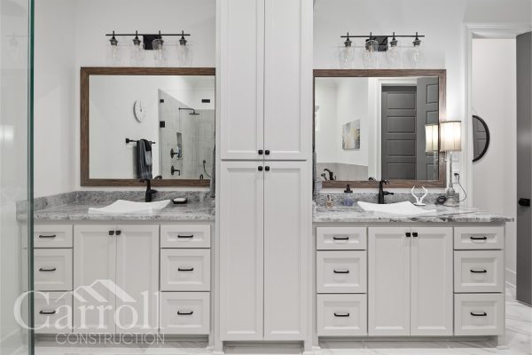
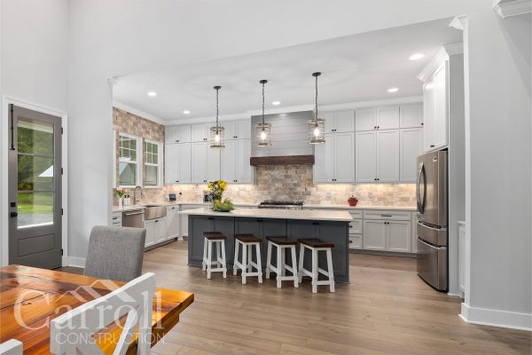
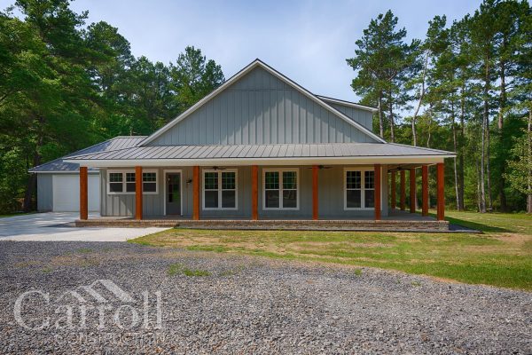
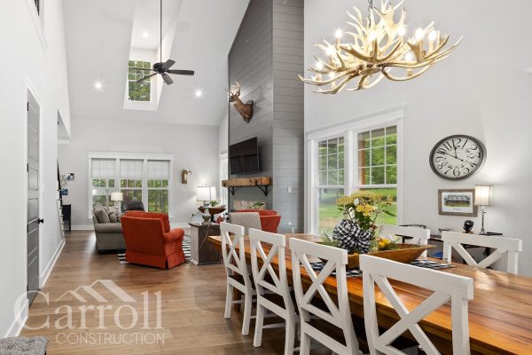
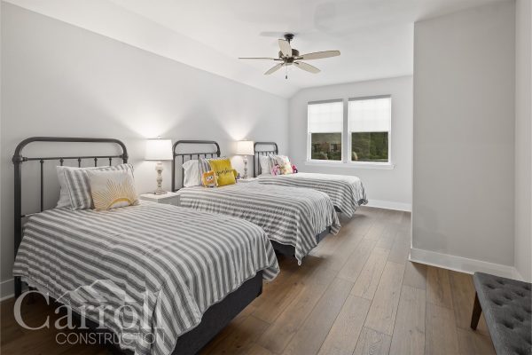
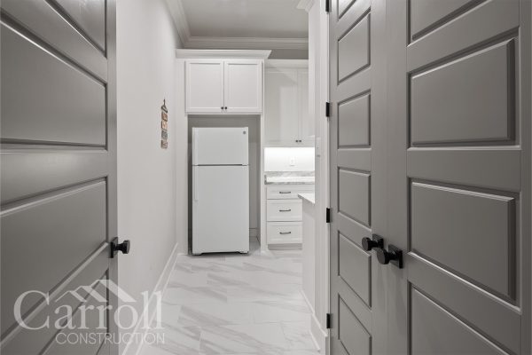
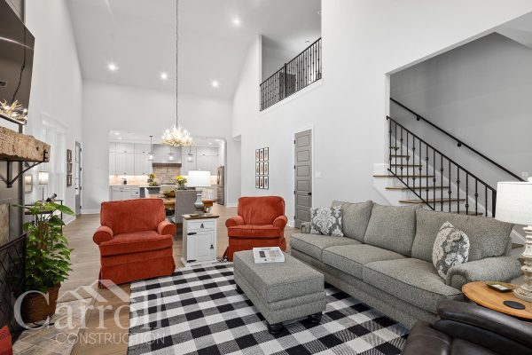

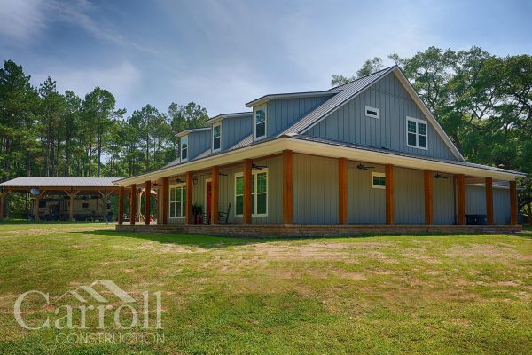
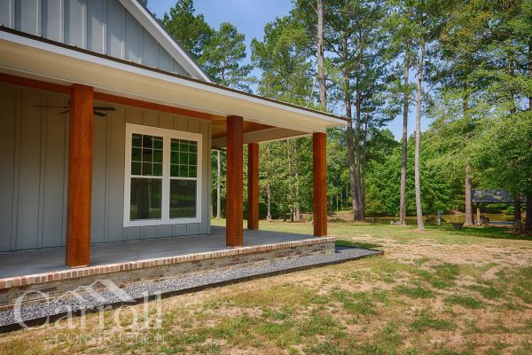
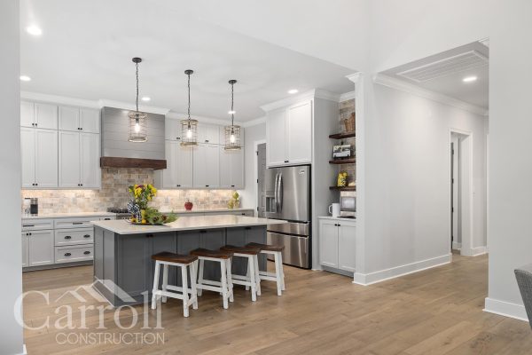
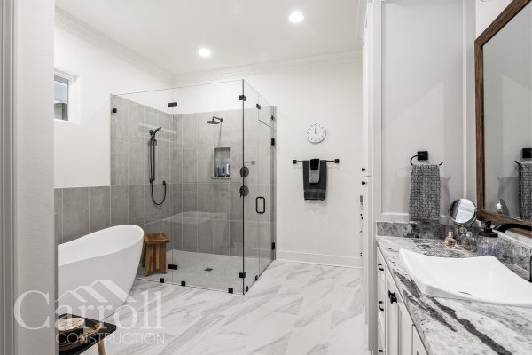

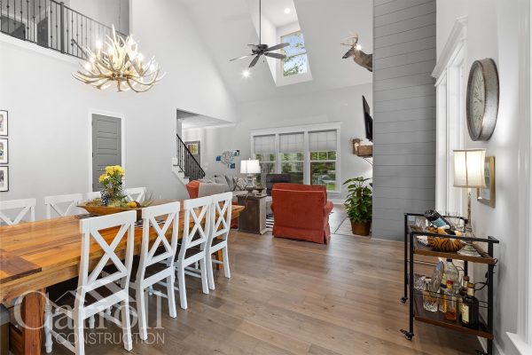
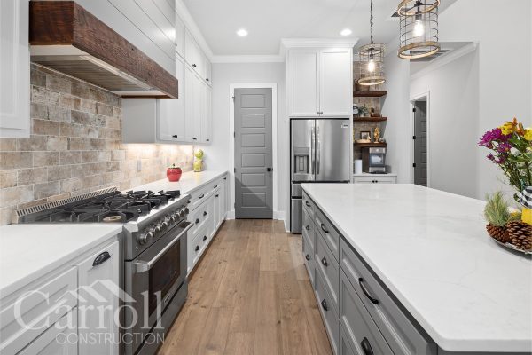

 We just moved into our home a few weeks ago The building process went smoothly. We absolutely love our new home We highly recommend Carroll Construction Robert, Tracy and their entire team went overboard to make our project a success!
We just moved into our home a few weeks ago The building process went smoothly. We absolutely love our new home We highly recommend Carroll Construction Robert, Tracy and their entire team went overboard to make our project a success!