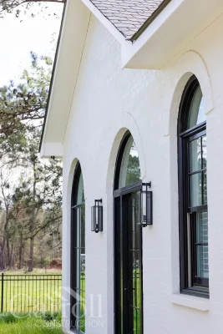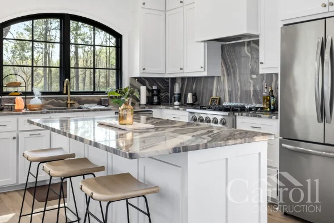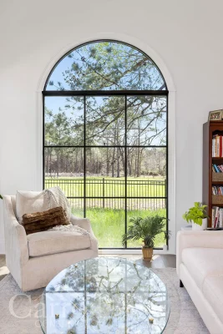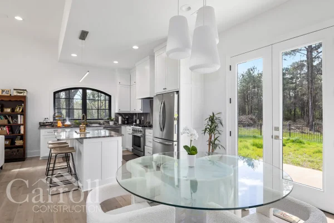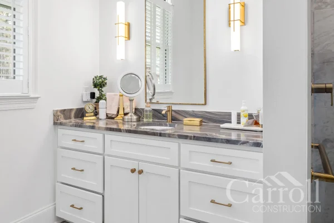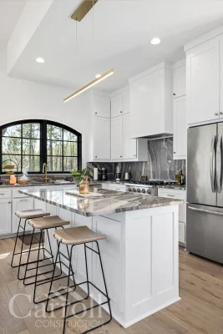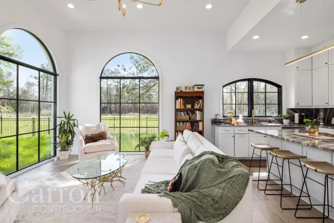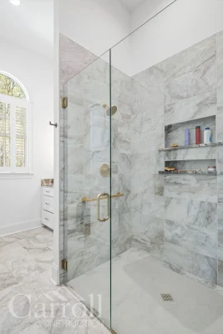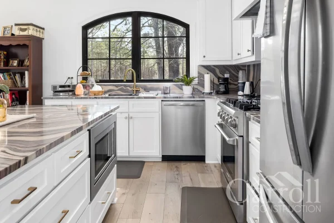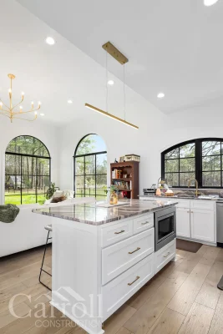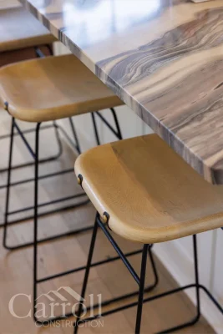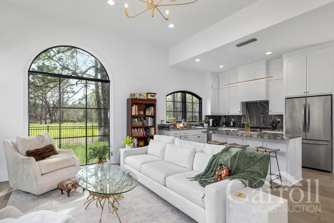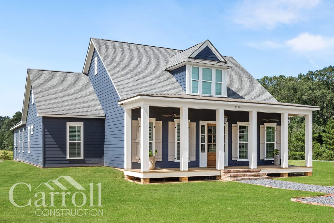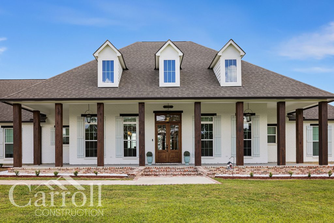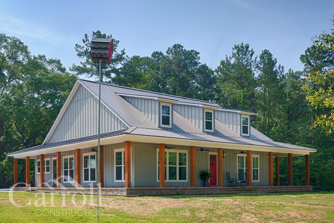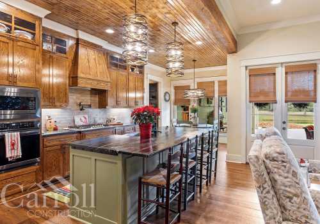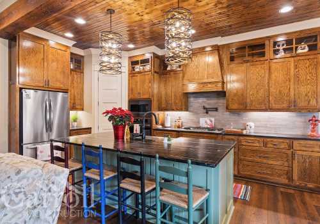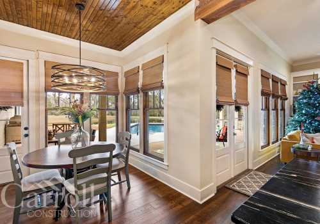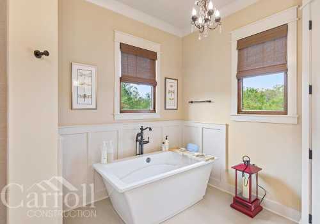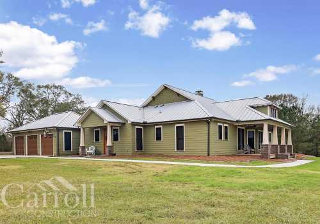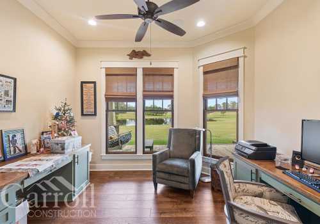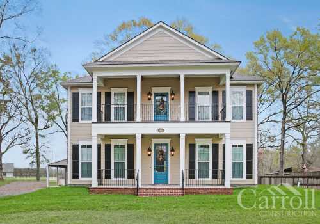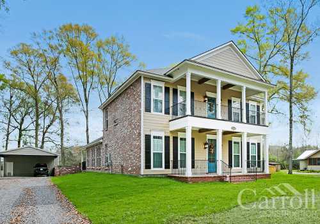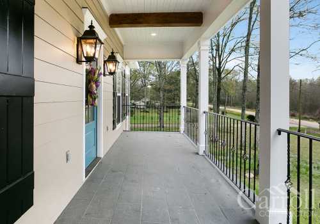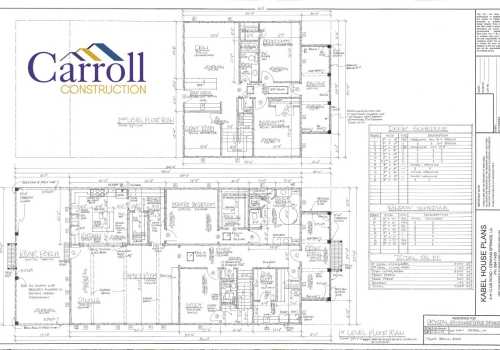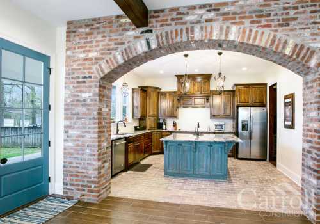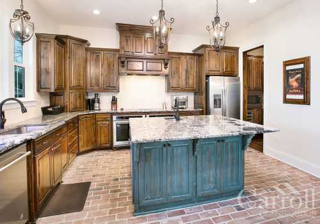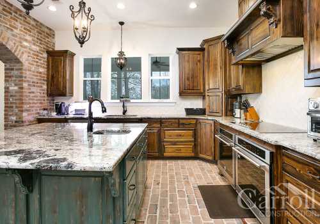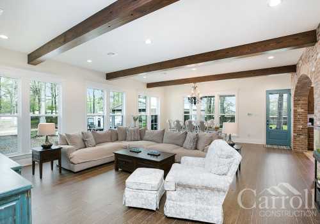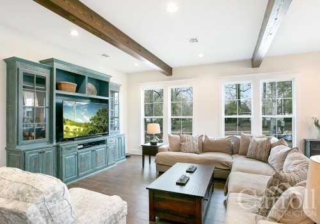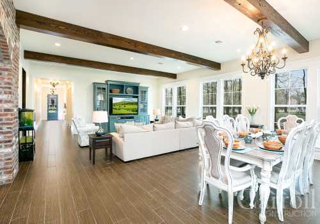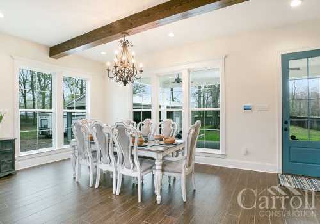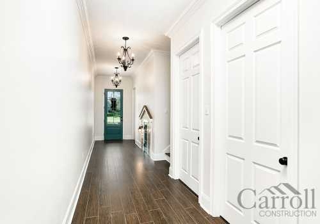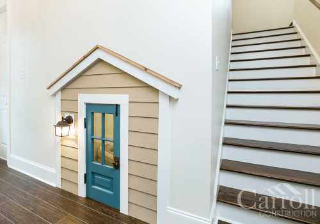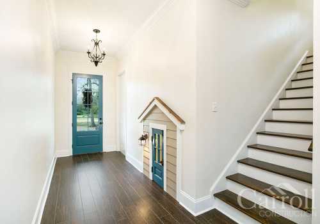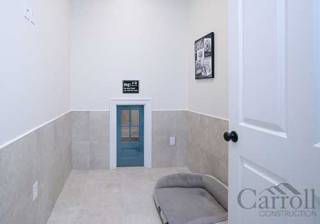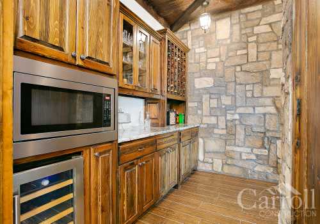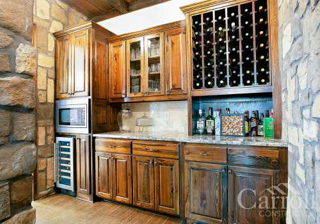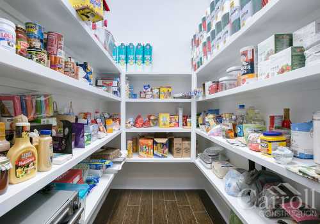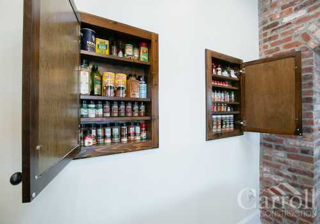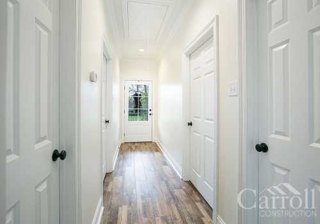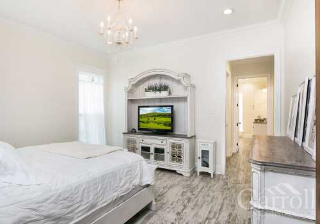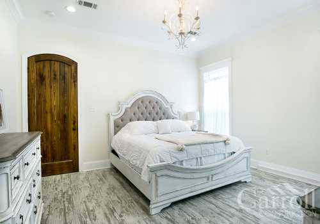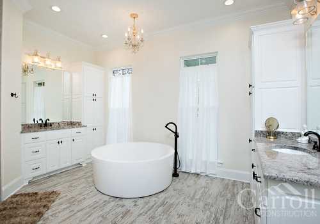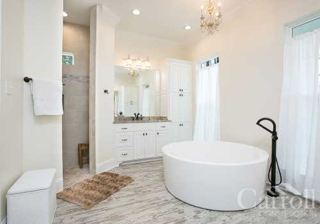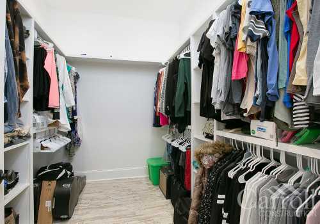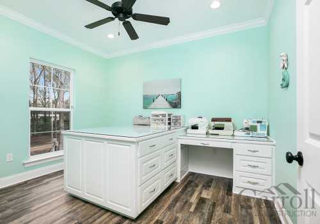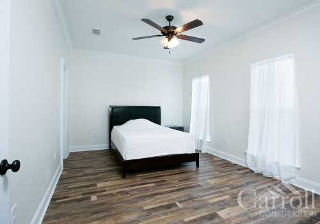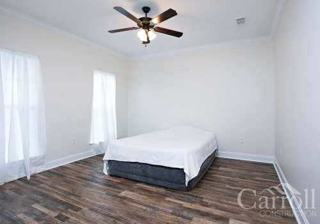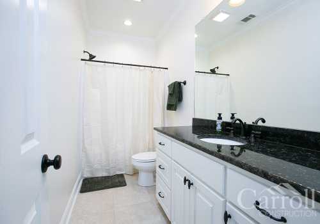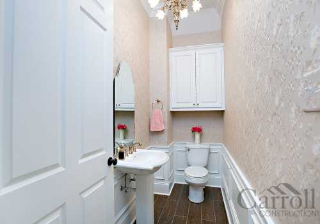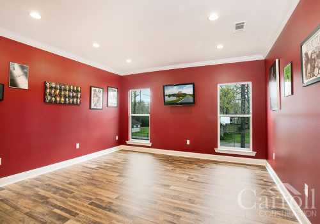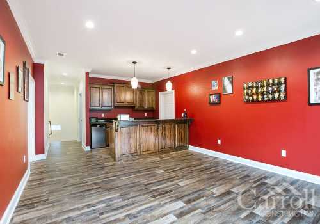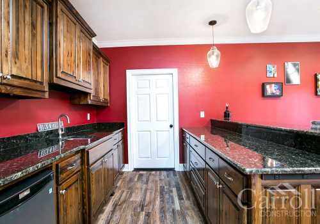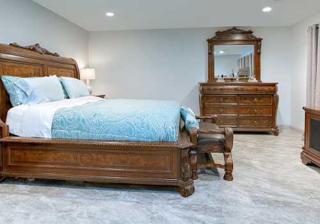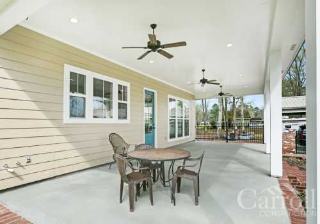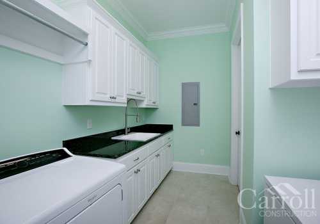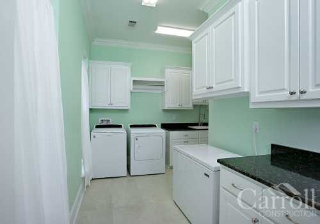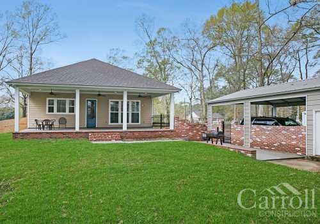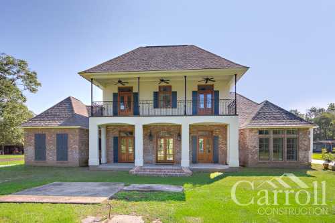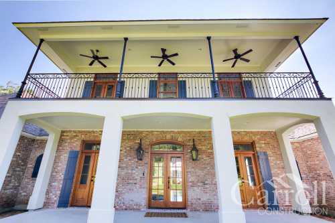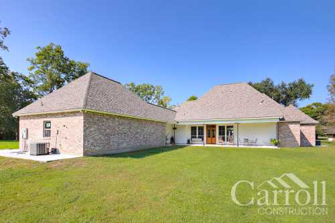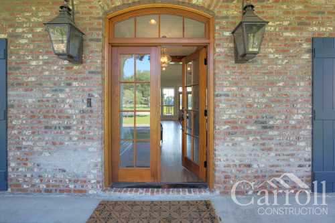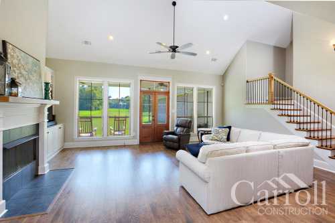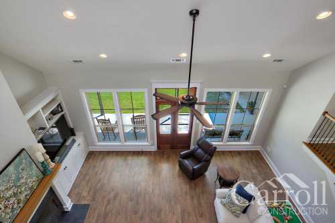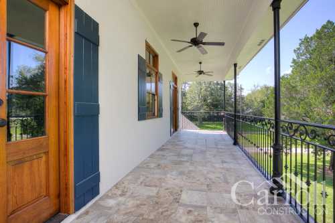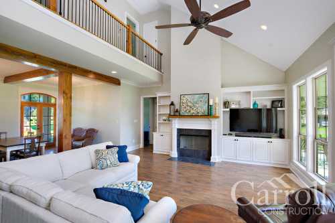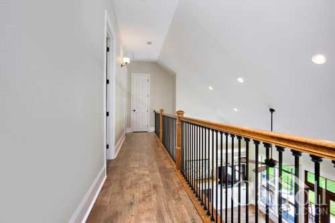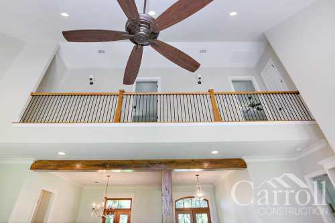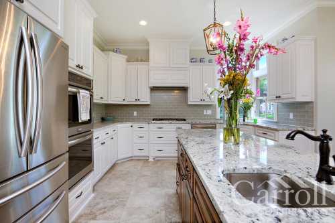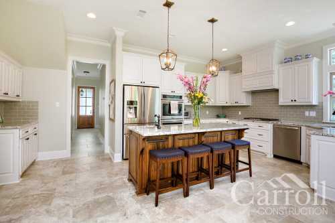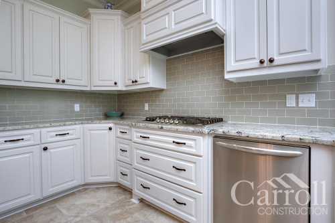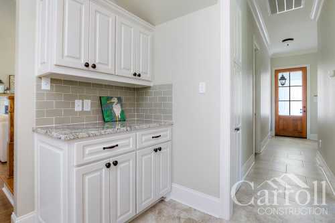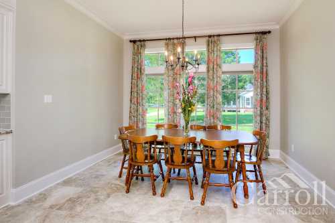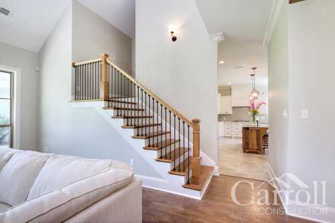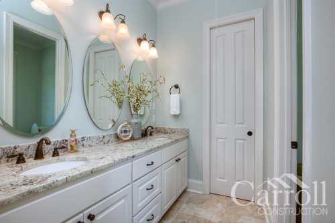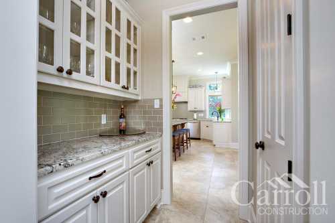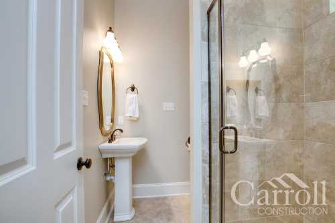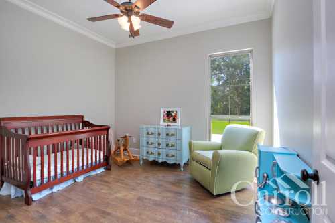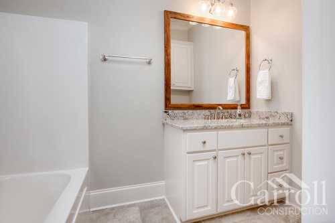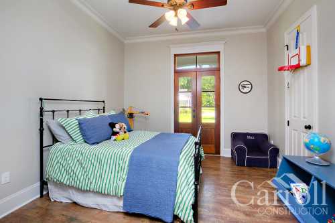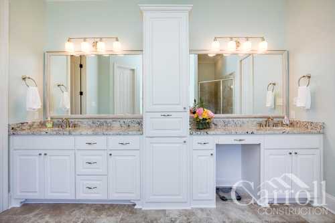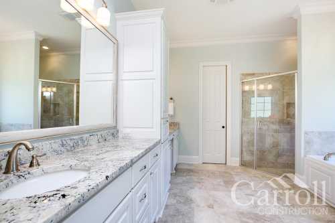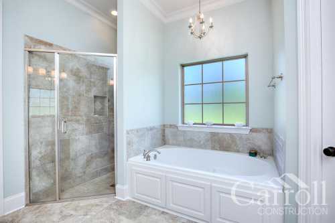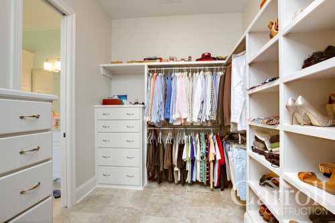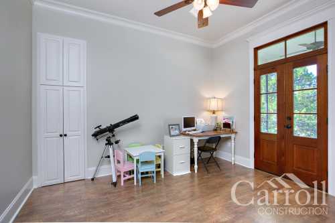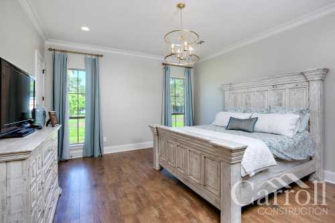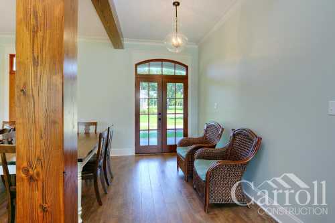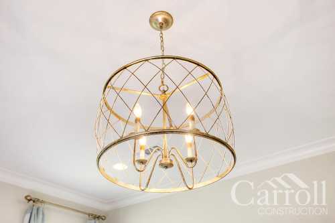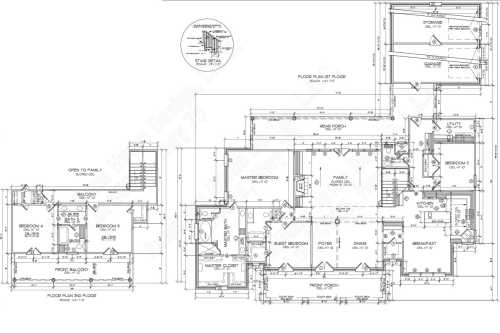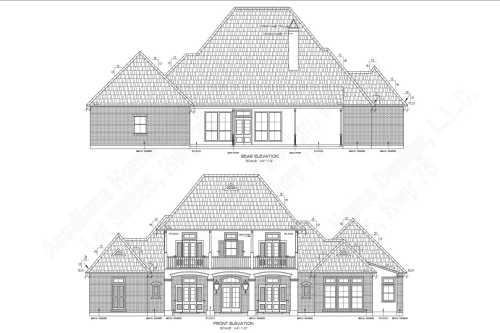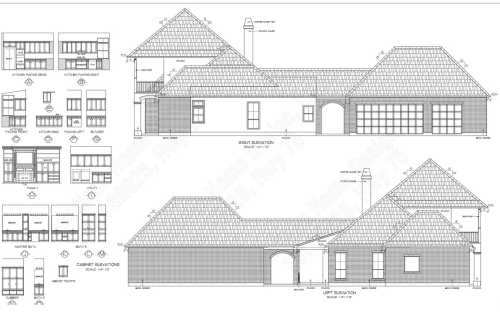This quaint and comfortable guest house completed in late 2023 in St. Francisville, LA.
Client Vision
This modern mother-in-law suite/pool home features painted brick, a stunning view from the living room with commanding black slimline windows for memorable entertaining, an open floor plan, and a separate home office and private porch. Our client wanted a place for family to be close and comfortable. Guest rooms for the grand kids to stay over night next door makes a great way for mom and dad to get away from time to time and to create memories for the kids that last a lifetime.
Why They Chose Carroll Construction
With over 30 years of experience in the local market, Carroll Construction offers a clear, phased design + build process that is flexible enough to accommodate customization. Our in-house designer was a key factor for the Neckers, giving them confidence their style would be well supported. The online project portal allowed them to track finish selections and pricing in real time, while our redline change tracking software ensured all plan revisions were accurately documented.
How We Helped
Our designer customized the selections process to their preferences. The Neckers upgraded key features including appliances, a more efficient HVAC system, full custom showers in guest and child bathrooms, and quality tile and wood flooring. Architectural details like coffered ceilings, rustic beams, and a feature wall with mouldings enhanced the home’s character. Lifestyle-driven additions included an outdoor kitchen, a large master closet with laundry pass-through, and a mud bench off the garage. Every plan revision was carefully tracked and preserved for transparency and accuracy.
Energy Efficiency & Comfort
We prioritized air sealing to minimize energy loss, complementing it with a properly sized HVAC system and optimized duct layout to maintain consistent comfort year-round. These standard Carroll Construction practices help reduce utility costs and provide lasting comfort without requiring active homeowner management.
The Result
The finished home is bright, open, and full of thoughtful, personalized details. The Neckers appreciated a clear, collaborative process that balanced their involvement with expert guidance. In the end, they received a quality-built home that reflects their vision and offers lasting comfort and style—something they’re proud to call their own.
Scope of New Construction
Dimensions:
- Total Living Area: 1,221 SF
- Office: 328 SF
- Total Under Roof: 1,638 SF
- Porches: 89 SF
Countertops:
- 3cm Explosion Blue Leathered Quartzite
- Kitchen Backsplash as well
Flooring and Surrounds
- Wood Floors: Restoration Anthology Parchment Laminate
- Tile Floors: Mythique Majestic Matte 12x24
- Shower Walls:
- Mythique Majestic Matte 12x24 tile 10’ surround in horizontal straight layout
- 12"x24" Niche with a 6” x 24” underneath in the same tile as floor
- Jolly 3/8" Tuscan Greige Schluter Trim
- Trendline Drain - Floral "Cream"
- Bath Countertops:
- Explosion Blue Leathered Quartzite with a flat polished edge.
- Countertop surfaces
- Niche sill
- Shower threshold
- Explosion Blue Leathered Quartzite with a flat polished edge.
- Shower Floor: Fray Herringbone Mosaic
- Kitchen Surround and Countertop:
- 3cm Explosion Blue Leathered Quartzite with a flat polished edge.
- Countertop surfaces
- Full Stone Splash
- Window sill
- 3cm Explosion Blue Leathered Quartzite with a flat polished edge.
Kitchen:
- Appliances:
- THOR HRG3080U 30" Propane Gas Range
- DISHWASHER-FRIGIDAIRE GALLERY-GDPH4515AF-24"-S/S
- Hood Insert and Liner - Zephyr - AK8400BS290 – 30”
- Microwave and Trim Kit - Universal - UMC5225GZ
- Specialty features with the cabinets included elevations to the ceiling, trash pullout, under cabinet microwave, and shaker-style cabinet doors with bold antique brass hardware.
Exterior Features:
- 4” New Orleans Style iron post on the private porch
- Black Aluminum Arched Doors and Windows
- 14.3 SEER2 Trane Unit
- Painted Aspen Ridge exterior brick
Special Features:
- Stained V Groove Clear Pine ceiling for the private porch
- Roman Hollow Core interior doors with antique brass hinges
- LED lighting throughout
- Certainteed Highland Slate – Fieldstone - 30 year architectural shingle roof for the entire home
- Custom tiled master shower, zero entry and 84” Heavy Glass Shower Enclosure secured with clips in the master bath
- Specialty Sink in the Kitchen – Matte Black Kohler 33”x18” Undermount
- Modern Antique Brass Electrical Fixtures throughout the home and Pearl Designer Mirror for the Master Bath
- Extensive Closet Dresser Cabinets with Toe Kick Lighting
- Post-Tension Foundation

