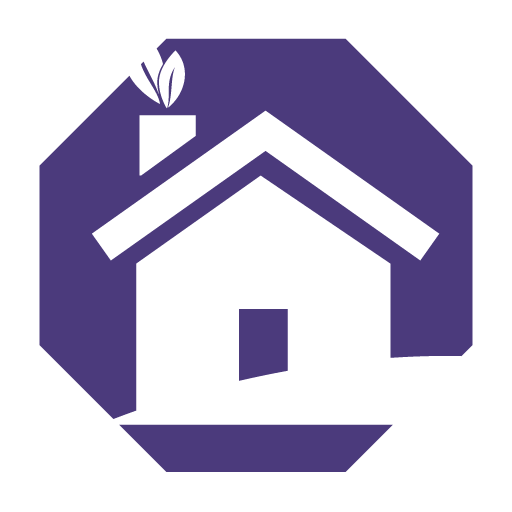![]()
GET PRE-APPROVED WITH YOUR LENDER
The lender will gather some financial information with you to help you determine your qualifications.
This info will help you determine the boundaries for your budget.
Additional Resources:
![]()
LAND SELECTION
Make key decisions about where your home will be built even if you are not ready to purchase yet.
Additional Resources:
![]()
CONCEPTUAL PLANS
We assist with drafting a conceptual floor plan based upon your budget and needs.
Additional Resources:
![]()
CONCEPTUAL ALLOWANCES
Clients complete a worksheet in our online portal that organizes photos of desired finishes.
This information helps guide us through a conversation to collaboratively set allowances for your custom selections.
Additional Resources:
3 Keys to Designing Beautiful Spaces When Building A Custom Home
![]()
DRAFT PRELIMINARY PLANS
To ensure there are no surprises, we will create a baseline set of specifications to build upon during the custom selections phase.
Additional Resources
![]()
CREATE THE PRELIMINARY BUDGET ESTIMATE
Our estimator will do a thorough takeoff of all the materials necessary to build your home.
Additional Resources:
COMING SOON! Stay Tuned for an Update on this Important Topic.
![]()
REVIEW CURATED OPTIONS IN THE SPECIFICATIONS
For a faster experience, our project portal will be pre-populated with curated selections specific to your home based upon the most popular current trends that match your set budget.
Additional Resources:
COMING SOON! Stay Tuned for an Update on this Important Topic.
![]()
IN-PERSON SELECTIONS MEETINGS
If there are still options you wish to customize further, our in-house Design Consultant will accompany you to various suppliers to help you make the custom selections.
Additional Resources:
![]()
ON-SITE VISIT
This is the shortest and easiest phase but still extremely important.Once you have secured your land, you will meet Your builder on your land to secure quotes on the specific needs regarding access, utilities and elevations
Additional Resources:
![]()
FINALIZE SELECTIONS
Once all options are reviewed & considered, final choices are confirmed with hard quotes from vendors and trades to secure your price.
Additional Resources:
COMING SOON! Stay Tuned for an Update on this Important Topic.
![]()
FINALIZE YOUR PLANS
All plans needed for construction are revised to reflect your decisions to ensure no mistakes are made in the field and everything is ready for financing, approvals and permits.
Additional Resources:
COMING SOON! Stay Tuned for an Update on this Important Topic.
![]()
SIGN YOUR AGREEMENT & PLANS
You have one last meeting with your Design Consultant & Project Manager to review and sign off on everything.

CLOSE ON YOUR CONSTRUCTION LOAN
At this point, your appraisal should be complete and you can close on the construction loan with your lender.
Additional Resources:
WATCH YOUR HOME COME TO LIFE
At this point the hard work is done and you are able to sit back and relax as we do the rest.
Follow the progress through regular photo and scheduling updates posted to your personalized online construction portal.
Stay tuned for messages to schedule periodic site walks during the construction.

Ready To Talk With Someone About Your New Home?
You can reach us during working hours at (225) 335-2334
Hours: Mon-Fri, 7:00am - 3:30pm
Closed Saturdays & Sundays
After hours? Send us a message request a call back.
You can even schedule a call at a time of your choice.




