Get the Most Out of Your Design Meeting: Tips for Choosing Amenities
Designing a custom home is exciting — but if you’ve never done it before, it can also feel overwhelming. That’s why Carroll Construction’s Budget Informed Design Services (BIDS) process guides you from start to finish, helping you make confident choices that align with your lifestyle and your investment.
Your design meeting is a key part of that process. It’s when we begin shaping your ideas into a practical, budget-conscious plan — starting with the amenities that matter most to you.
Why Amenities Matter Early in the Process
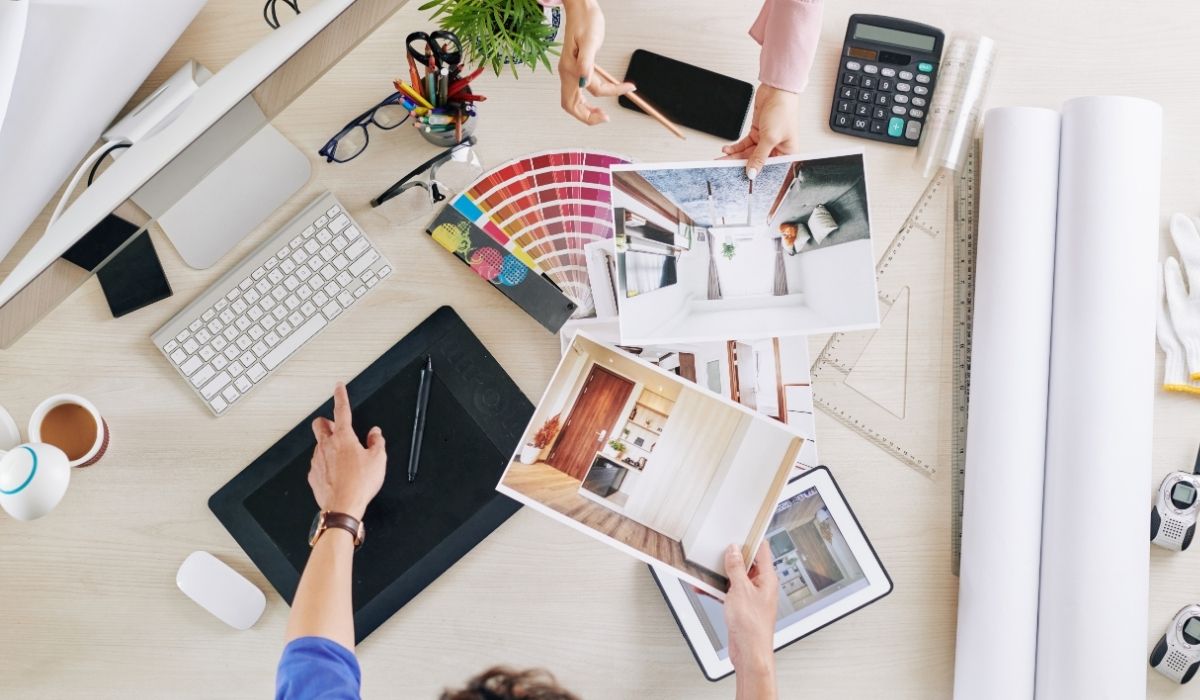
Amenities aren’t just “add-ons” — they influence your home’s layout, build cost, and long-term comfort. Discussing them early allows your builder to:
Design spaces efficiently so every square foot works for you.
Prioritize the features that will have the greatest daily impact.
Avoid costly change orders later in construction.
Example considerations:
Planning for a future outdoor kitchen — even if it’s only stub-outs for now — still affects utility placement, layout, and finishes.
Choosing engineered hardwood or custom showers early guides both the floor plan and your budget.
If this is your forever home, amenities can be designed with aging-in-place in mind.
Note: Some amenities increase labor costs even if the materials are affordable. For example, tile showers require more time and skill than a pre-fabricated insert, and cypress cabinetry takes longer to source and build than painted cabinets.
Why Allowances Don’t Always Show the Full Picture
When you’re choosing finishes — whether it’s flooring, lighting, or plumbing fixtures — the price tag rarely tells the whole story. Salespeople can’t possibly know every detail your builder will need to create a complete, installed package. Items often missing from the initial price include:
Trim kits
Hardware
Installation costs
Delivery or freight
Professional labor and coordination
At Carroll Construction, we take the guesswork out of this step. We assemble complete packages based on your selections, ensuring that every necessary component is included. This way, your allowances are accurate, your budget stays on track, and you don’t have to stress about the fine details — we’ve already handled them for you.
Questions to Answer Before the Meeting
These prompts will help you and your partner arrive prepared:
What do I love about my current home — and what would I change?
Which spaces do I use most every day?
How much outdoor living space do I truly want and use?
Is this my long-term home, or will resale value be important?
Am I prepared to prioritize some amenities to stay within budget?
What are my must-haves?
What are my nice-to-haves?
Are there any features I want to avoid?
What To Expect From Your Design Meetings
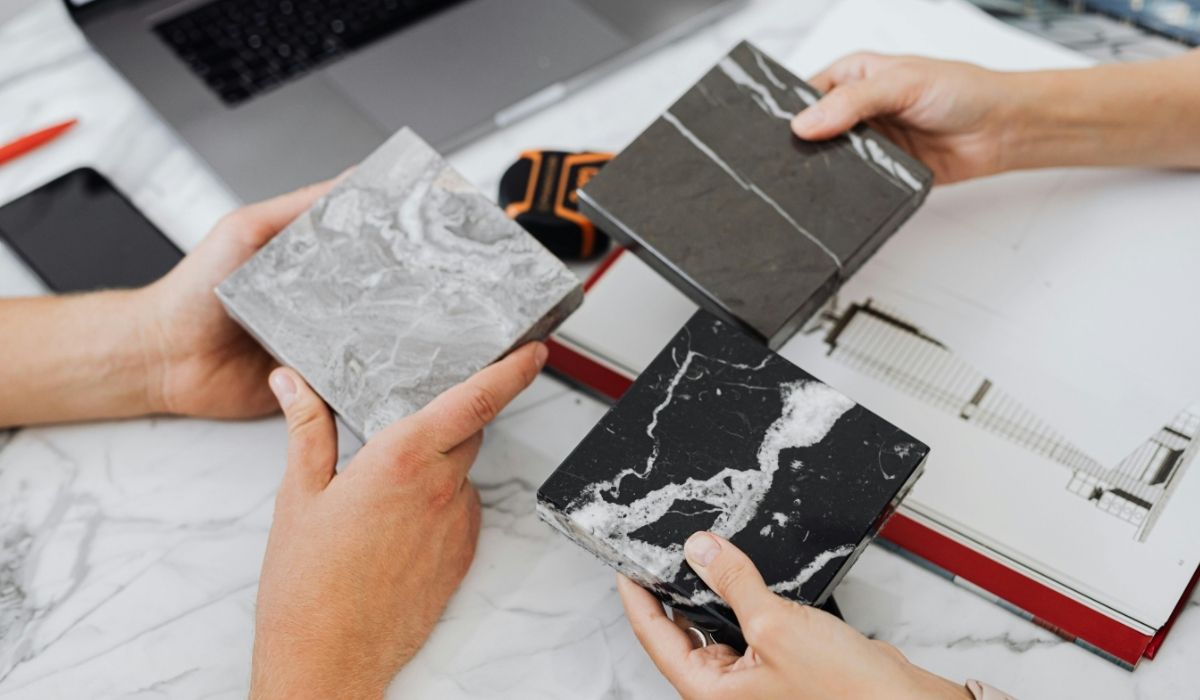
By the time we begin your design meetings, the structural elements of your home are already set during the Conceptual and Preliminary Budget Estimate phases. Now we focus on the finishes and selections that define your home’s look, feel, and functionality.
These are the most common features we work through. Your custom home may have additional features or unique elements, and we’ll incorporate them using this same structure so nothing is overlooked.
Here’s the order we’ll work through:
1. Exterior Finishes
Columns (style, size, and material)
Roofing color and material
Porch ceiling material and finish
Brick choice (type, color, mortar style)
Garage door style and color
Window style and color
Exterior door style and color
Exterior paint colors
Decorative trims and architectural accents
2. Indoor Foundational Elements
Cabinetry style, finish, and layout
Appliance selections (style, finish, key dimensions)
General layout of showers and secondary tub/showers (height, shape, glass options)
Interior door material and style
Interior trim profiles and finishes
Fireplace choice (style, features, fuel type)
Fireplace chase surround materials (stone, tile, brick, or other finishes)
Decorative interior brick elements
Decorative beams
3.Interior Application Elements
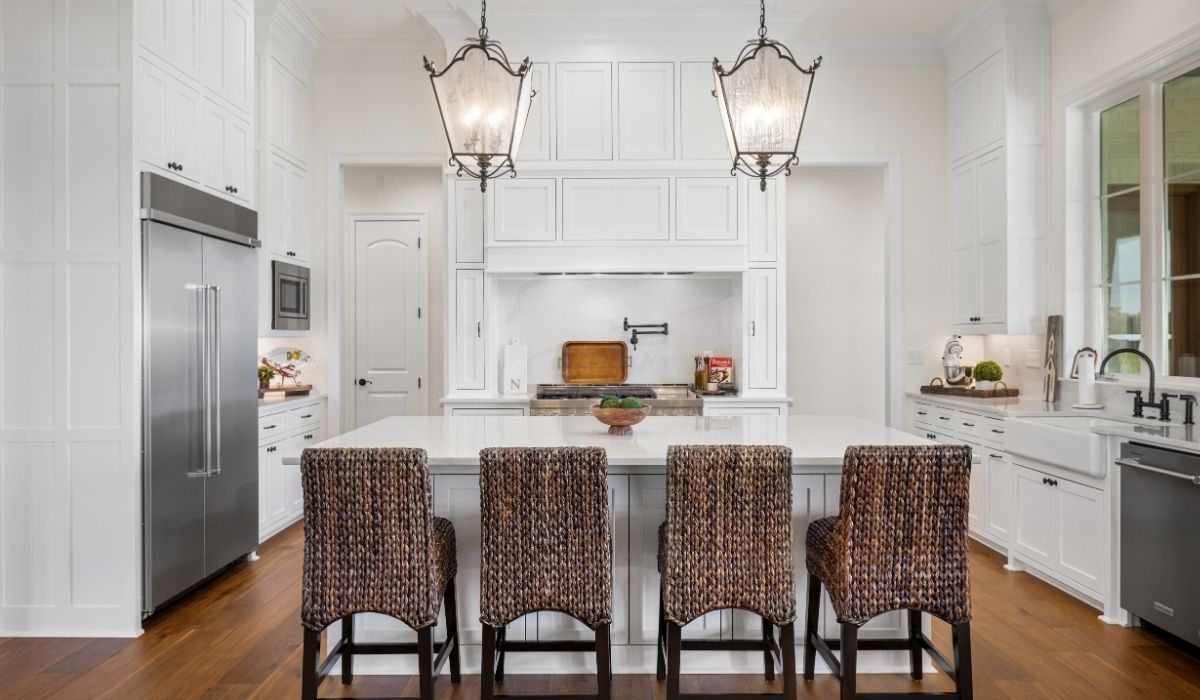
- Countertops (kitchen, baths, laundry)
Flooring materials and surrounds
Wall colors and finishes (paint, specialty treatments)
4. Fixtures & Finishing Touches
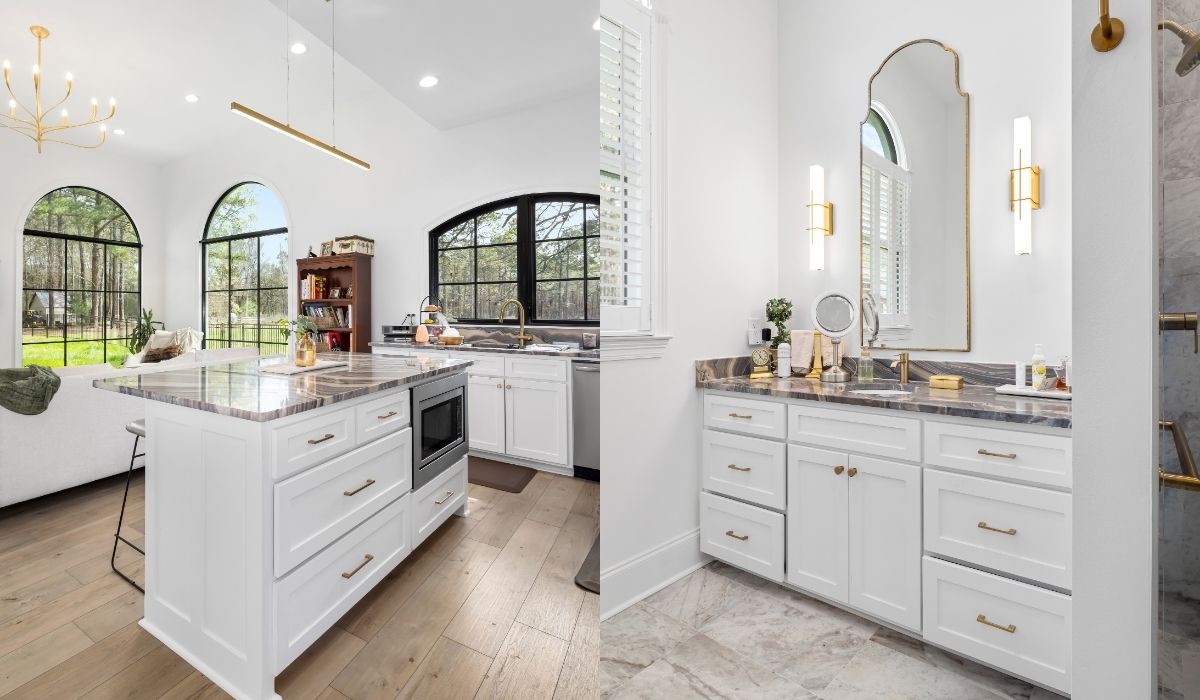
Plumbing fixtures
Lighting fixtures
Hardware finishes (door handles, cabinet pulls)
Mirrors
"This stage is about aligning colors, tones, and textures with the foundational features already in place — creating a home that feels cohesive and intentional from the outside in."
Questions to Ask Your Designer
Your designer is there to offer insight, not just take notes. Consider asking:
Which amenities have the largest budget impact?
Which features tend to increase labor costs?
Are there “budget traps” that look inexpensive but require costly installation?
What’s included in your vendor packages that department stores leave out?
Which features can be added later without major disruption?
How will this layout serve me as I age or if my needs change?
Are there alternate design solutions that give a similar look for less?
Design with Purpose
At Carroll Construction, we don’t just build houses — we design homes that reflect your lifestyle, your future, and your financial goals.
Your design meetings are an opportunity to make intentional choices with the guidance of a team who understands the full picture — from architectural flow and material sourcing to long-term comfort and cost control.
You don’t need to arrive with all the answers. Bring your ideas, your questions, and a willingness to collaborate — we’ll take care of the rest.
We Keep Your Selections Organized — Every Step of the Way
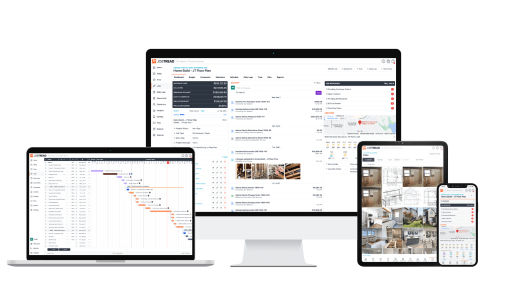
Choosing finishes and amenities for your custom home involves a lot of details. You shouldn’t have to worry about remembering every choice or tracking down information.
That’s why Carroll Construction gives every client access to our online client portal — a secure place where we document and organize all your selections, plans, and communications. Everything is in one spot, so you can review, confirm, and feel confident about your decisions.




