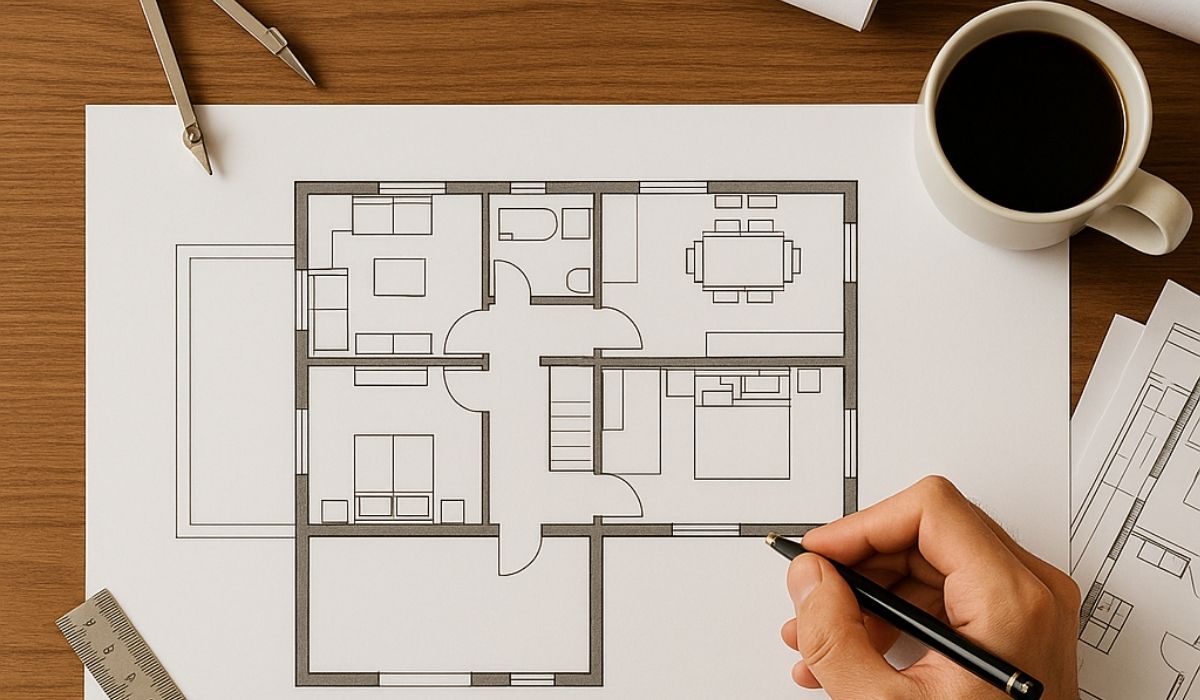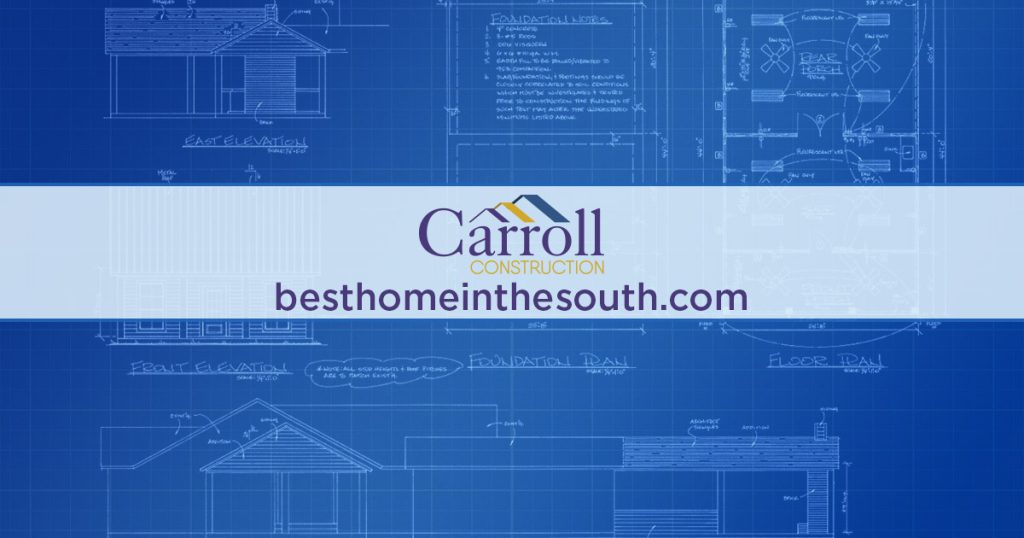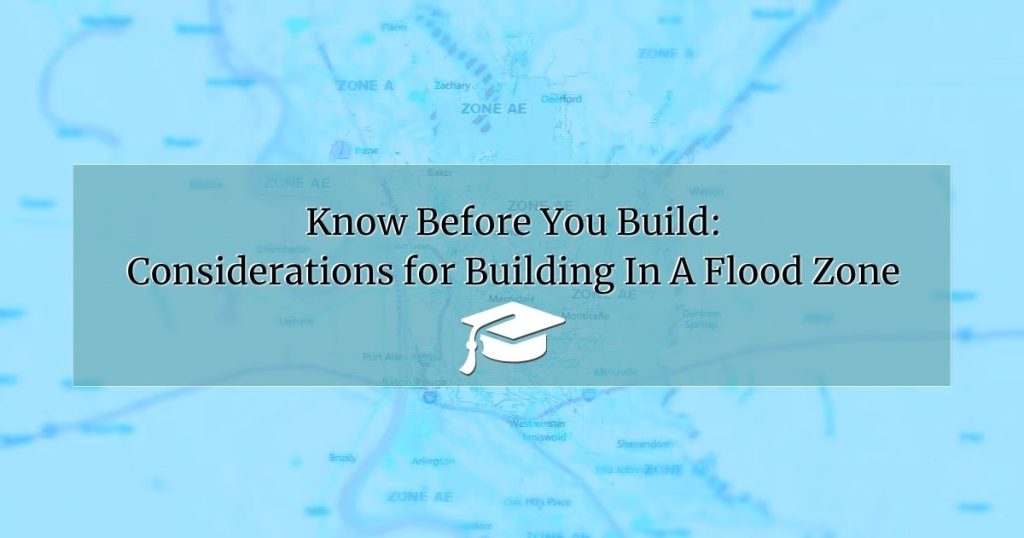Designing House Plans for New Construction

Starting With Inspiration? Here’s What’s Missing
Most people start with a stock plan, a sketch, or a layout they’ve seen in a friend’s home. That’s a good starting point. But designing a home isn’t just about getting ideas on paper—it’s about making sure those ideas can actually be built.
And that’s where many homeowners unknowingly take a wrong turn.
The Costly Mistake Most People Make
Drafting a floor plan without real budget alignment is where most projects go off course.
According to the Association of Professional Builders, 80% of home plans that get drafted are never built. Why? Because they were never grounded in real cost data.
80% of home plans that get drafted are never built—because they weren’t grounded in real cost data.
Too often, a homeowner starts designing based on outdated advice:
My friend built something similar for $150/sq ft…
But that quote was from two years ago. The house was finished a year ago. And it doesn’t reflect today’s labor and material realities.
Or worse—they start without any idea what their choices might cost.
Here’s the truth:
- Drafting without first setting a realistic budget creates rework
- Designing without accurate pricing can mislead you
- The earlier you match scope and cost, the better your outcomes
That’s why the smartest path forward brings budget, land, and design together at the very beginning.
What a Thoughtful Drafting Process Looks Like
Designing house plans isn’t just a creative task—it’s a decision-making process. A thoughtful approach should:
- Explore layout options suited to your land
- Incorporate known site constraints and zoning
- Account for selections and finishes during the design
- Stay within the boundaries of a pre-established budget
Whether working with a drafter, builder, or design team, the goal should always be clarity—not guesswork.
Real-World Inspiration: Morrison Mother-in-Law Suite
When designing for multigenerational living, it’s important to think beyond bedrooms and bathrooms. The Morrison family planned a separate mother-in-law suite with aging-in-place features like a zero-entry shower, toe-kick lighting, and a layout filled with natural light.
What Doesn’t Work in Plan Design
Not all plans are created equal—and not every great-looking plan is a smart fit for your needs or your property.
Plans that typically cause problems:
- Plans that don’t address your needs today and tomorrow
(Think: aging-in-place, layout flexibility, or storage that reflects how you actually live.) - Plans that don’t account for energy efficiency
(Homes in South Louisiana must be well-sealed, well-insulated, and designed with HVAC efficiency in mind.) - Plans that aren’t regionally responsive
(A home designed for Colorado’s dry climate or New England’s winters won’t perform well in the hot, humid South.)
Even stock or inspiration plans can work—if they’re thoughtfully adapted.
One More Option—Use a Plan That’s Already Proven
If you’d prefer a head start, some builders offer access to plans they’ve already built. These often reflect current construction practices, meet permitting standards, and are easier to adjust for your land or budget.
Carroll Construction maintains a small but growing library of completed plans designed to reflect regional styles, site needs, and aging-in-place features. These can be adapted to new lots with fewer unknowns and less back-and-forth than starting from scratch.
Budgeting Isn’t Just About Square Footage
It’s tempting to calculate price per square foot and use that as a planning tool—but that only scratches the surface.
Real construction cost is driven by:
- Site conditions (dirt work, drainage, utility connections)
- Structural complexity (roof pitch, beams, custom features)
- Finish level (cabinetry, flooring, fixtures)
- Code and energy requirements
A 2,000-square-foot home can swing tens of thousands of dollars depending on these variables. That’s why it’s better to define a budget range early—and then make design choices to support it.
A Smarter Way to Start
You don’t need full plans to move forward—you need a clear understanding of how your ideas, land, and budget fit together.
That’s where a Feasibility Review comes in. It’s a preparation tool that helps you organize the right questions—and bring the right information—to the builder. This means your Conceptual Estimate is grounded in what matters most: your goals, your site, and your scope.
Together, the review and estimate bring structure and clarity to the design process—so you’re not guessing what’s possible.
Use the Feasibility Review to Get Started
Good Plans Start With Good Questions
Designing a home isn’t about picking a plan—it’s about creating one that fits all the variables of your life, your land, and today’s market.
Many people buy ready-made plans online only to find that they spend more on the plans because they have to hire a local draftsman to recreate the plans according to local requirements. Some of the non-universal factors that have to be modified for local regulations include the HVAC Layout, the Plumbing Plan, the Foundation Plan (designed for local requirements), the correct Rafter Sizing (i.e.; factoring in “snow loads” are required up north, but not in warmer parts of the country), Wall Framing/Wall Bracing based upon local wind speeds, and the Plot Plan which shows how the home will be oriented on your specific lot.
The above factors address modifications that would need to be made to generic plans bought online by people building in Louisiana, you should check out the specific requirements of your local permit office before purchasing any plans. A local plan designer is always the safest choice.
WE DO NOT RECOMMEND PURCHASED A PLAN FROM AN ONLINE SOURCE!
Before spending thousands on pre-made plans because you think it'd help provide a "blueprint" for getting started, please understand that your ultimate design should be a result of your own feasibility review. Without knowing the parameters & limitations on size, style, features, and availability of builders, buying house plans could be a huge waste of money.







