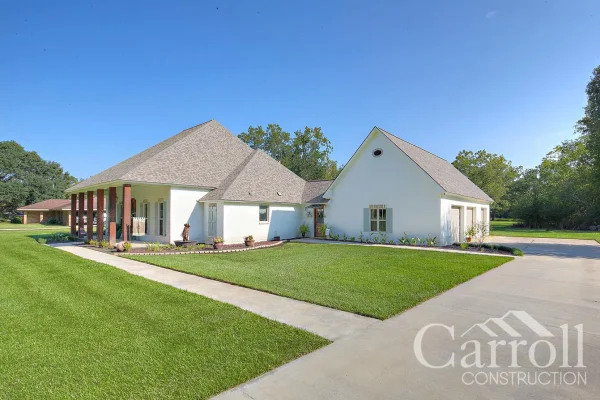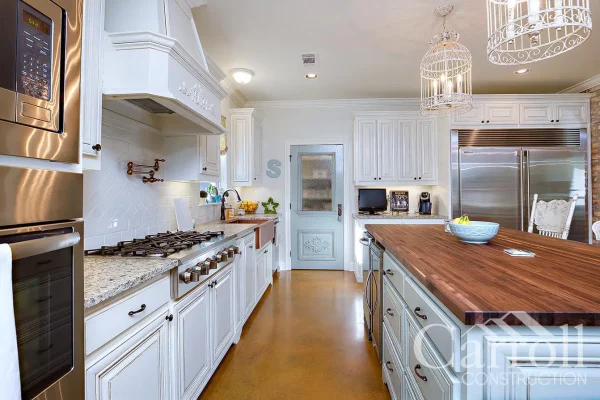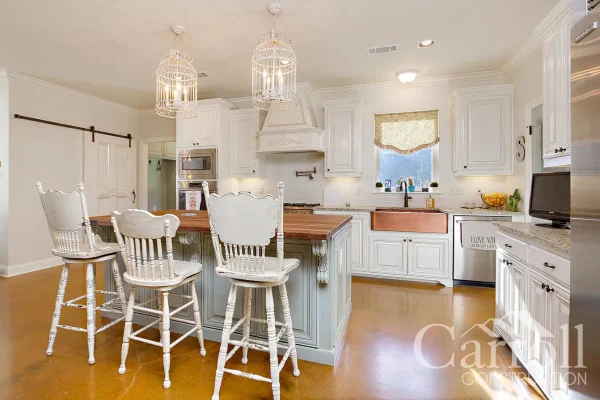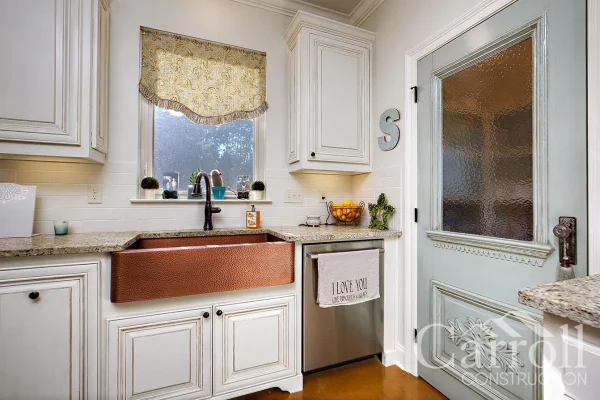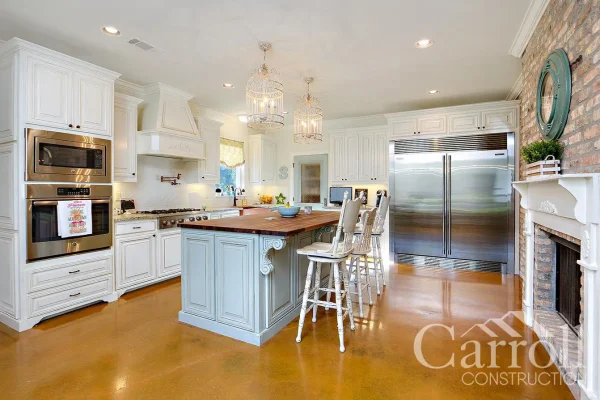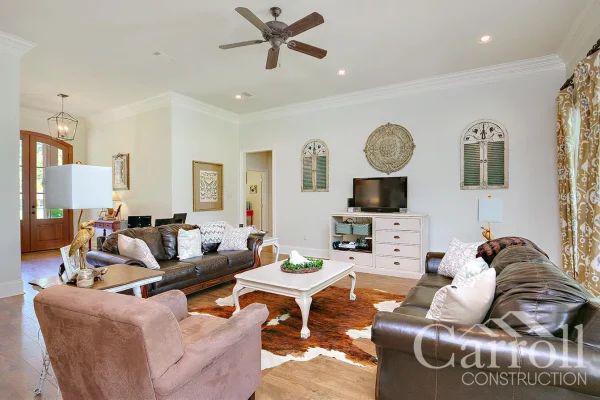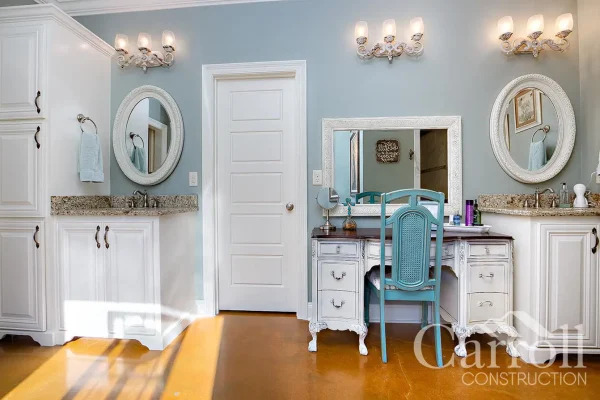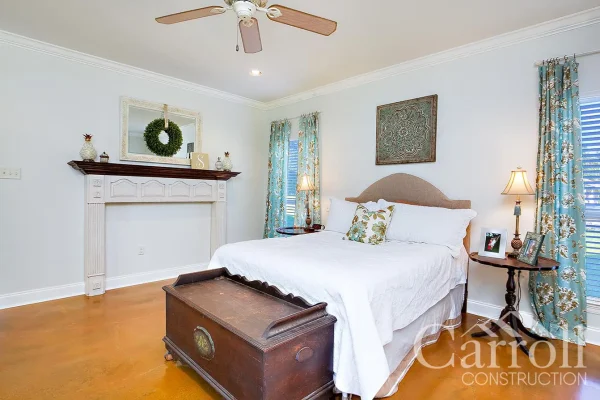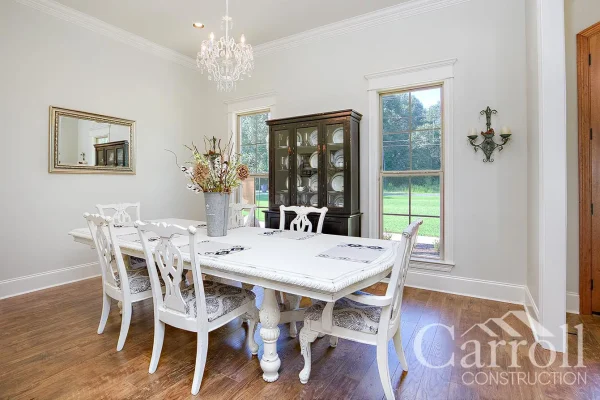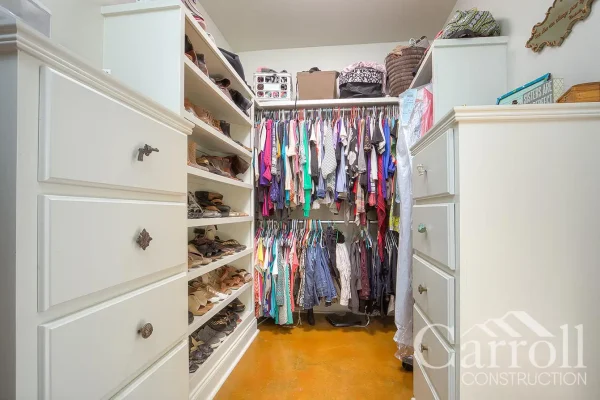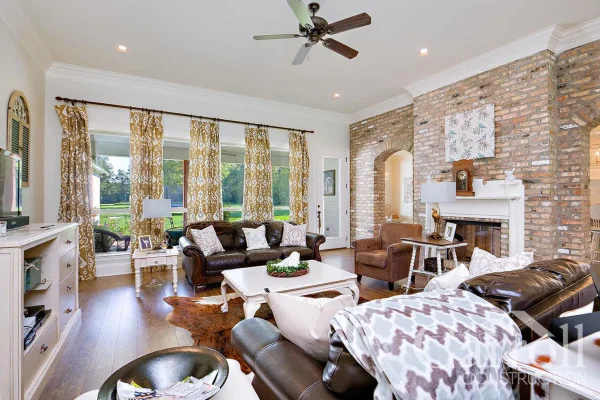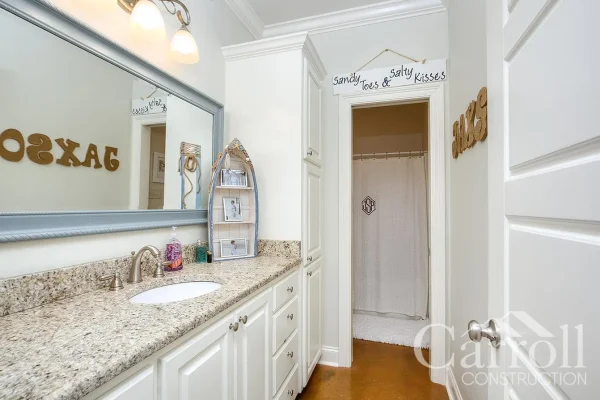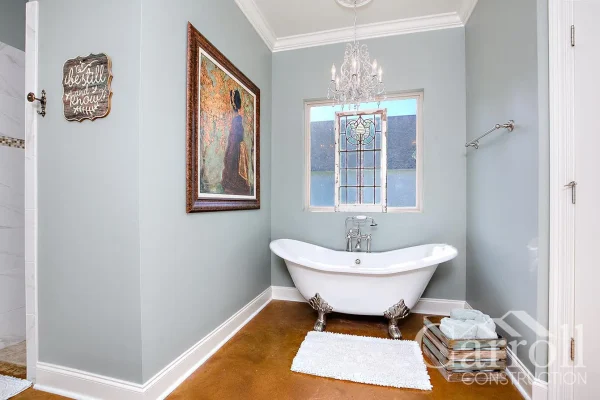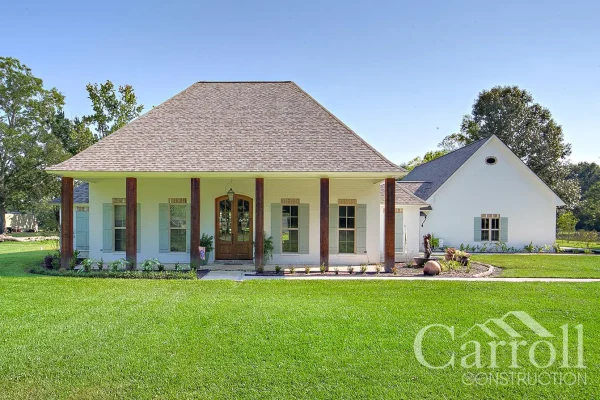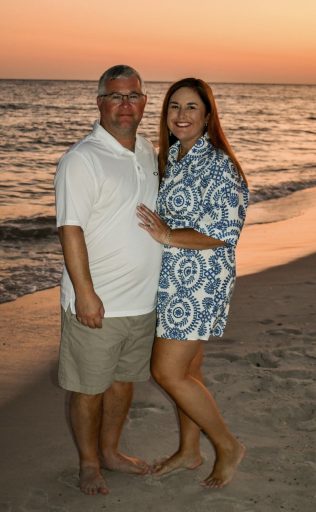Highly Customized French Country Architecture in Louisiana
Client Vision
The Signorino family came to us like many of our clients. They had heard we built great homes from a personal reference.
Nearly every home starts by looking at 3 parameters: Size, Features and Budget. This is important because it helps us to determine the feasibility of the project. Immediately we knew we could help out when we looked at the plans and discussed the Signorino's goals.
After suggesting a few edits to the plans to keep them within budget and provide a little flexibility for the budget they wanted to keep, we were ready to seek financing.
We typically suggest beginning the financing process during the bidding process as they take roughly the same amount of time.
Why They Chose Carroll Construction
With over 30 years of experience in the local market, Carroll Construction offers a clear, phased design + build process that is flexible enough to accommodate customization. Our in-house designer was a key factor for the Neckers, giving them confidence their style would be well supported. The online project portal allowed them to track finish selections and pricing in real time, while our redline change tracking software ensured all plan revisions were accurately documented.
How We Helped
Our designer customized the selections process to their preferences. The Neckers upgraded key features including appliances, a more efficient HVAC system, full custom showers in guest and child bathrooms, and quality tile and wood flooring. Architectural details like coffered ceilings, rustic beams, and a feature wall with mouldings enhanced the home’s character. Lifestyle-driven additions included an outdoor kitchen, a large master closet with laundry pass-through, and a mud bench off the garage. Every plan revision was carefully tracked and preserved for transparency and accuracy.
Energy Efficiency & Comfort
We prioritized air sealing to minimize energy loss, complementing it with a properly sized HVAC system and optimized duct layout to maintain consistent comfort year-round. These standard Carroll Construction practices help reduce utility costs and provide lasting comfort without requiring active homeowner management.
The Result
The finished home is bright, open, and full of thoughtful, personalized details. The Neckers appreciated a clear, collaborative process that balanced their involvement with expert guidance. In the end, they received a quality-built home that reflects their vision and offers lasting comfort and style—something they’re proud to call their own.
Scope of New Construction
Dimensions:
- Total Living Area: 2,828 SF
- Total Under Roof: 4,173 SF
- Built on the owner's lot, 4.5 Acres
Custom and Special Master Bath Amenities:
- Custom Shower in master bathroom w/ Claw foot tub
- Laundry Door and Master Bath entry are old wood doors mounted as a "barn door"
- Owner supplied antique fireplace mantel installed at master bedroom and at fireplace in living room
Custom and Special Amenities in Kitchen:
- Granite counter tops w/ butcher block top island
- Cage style Island lights
- Custom frames built for Old Wood Doors for Pantry and Side Entry Door
- Stainless Steel Appliances
- Pot filler in the kitchen
- Copper colored undermount farm sink.
Special Custom Features:
- Pass through dual sided ventless gas fireplace
- Old brick interior wall
- Old brick paving on the front porch
- Mantels built over the windows in the main gathering areas
- Batten board shutters
- Old Chicago brick headers (for durability and design)

