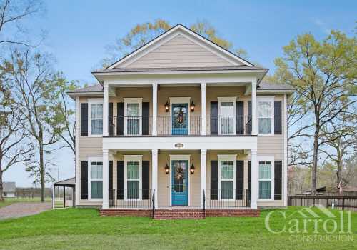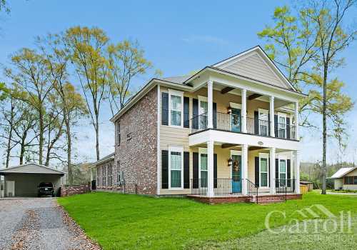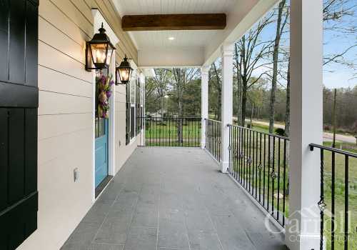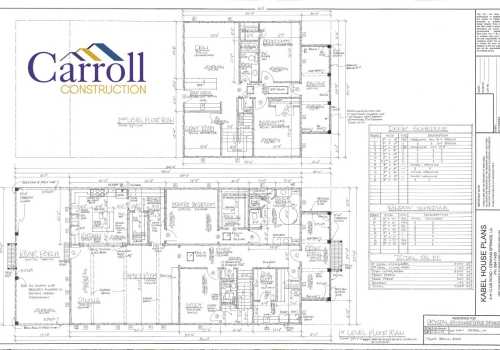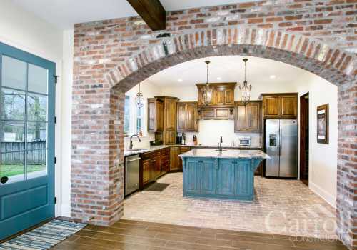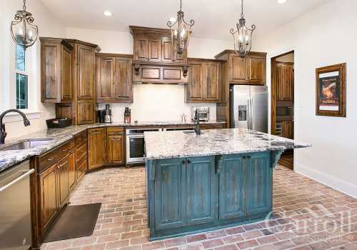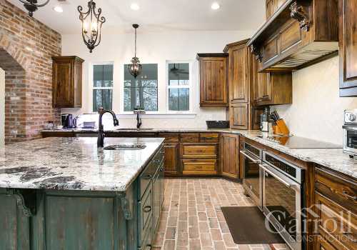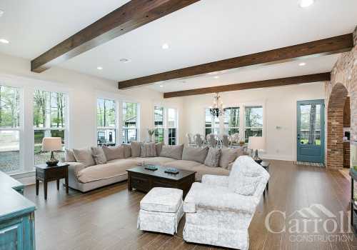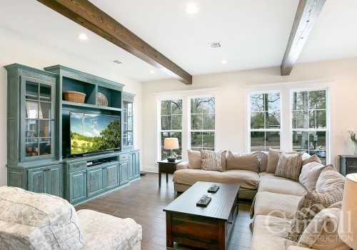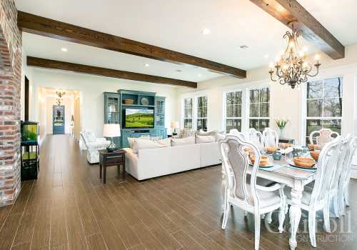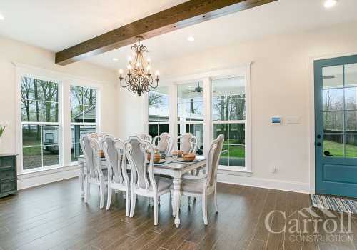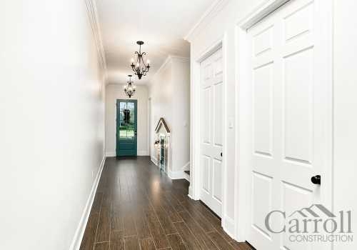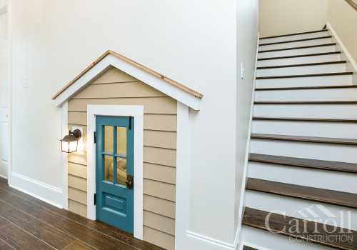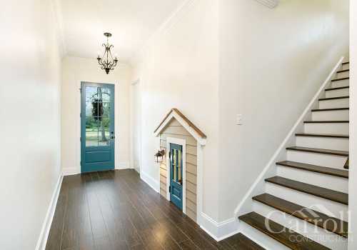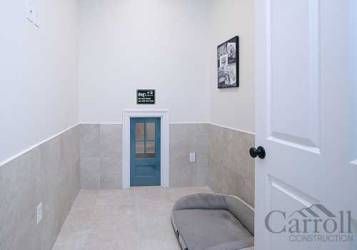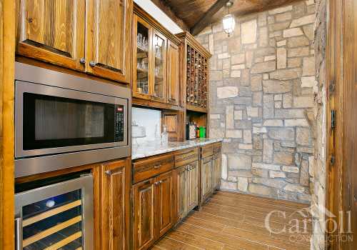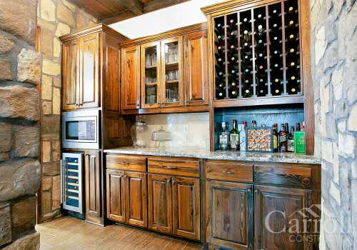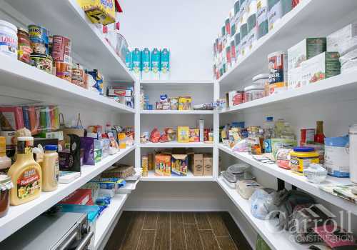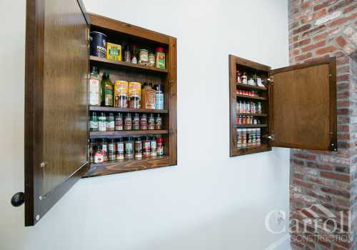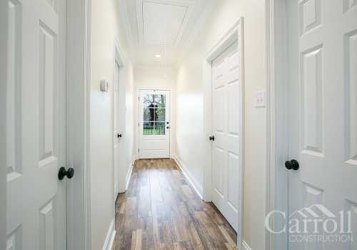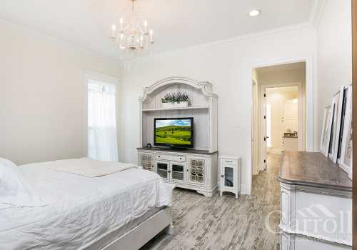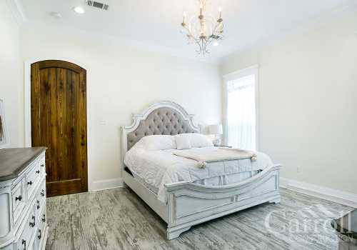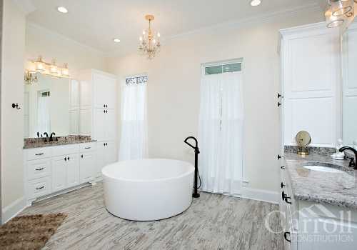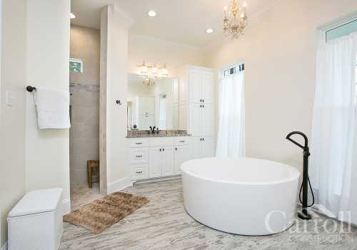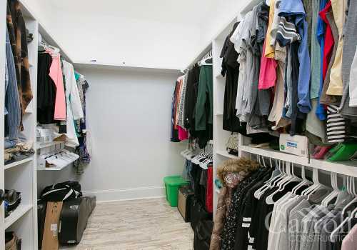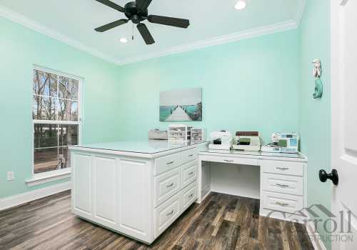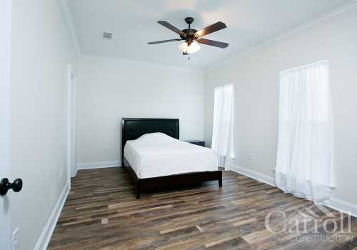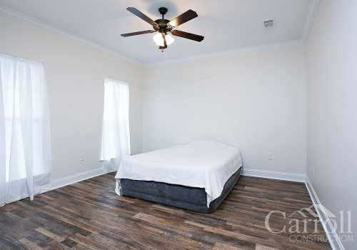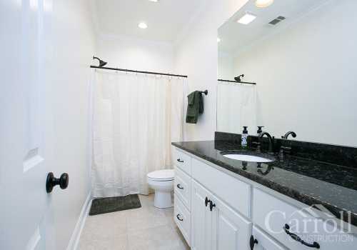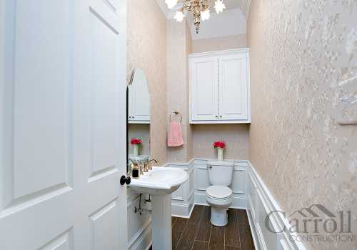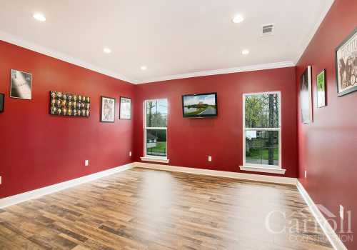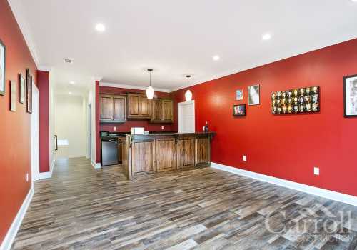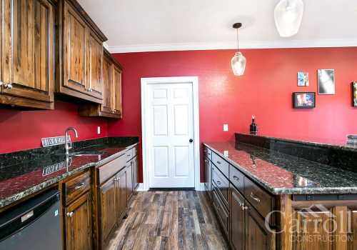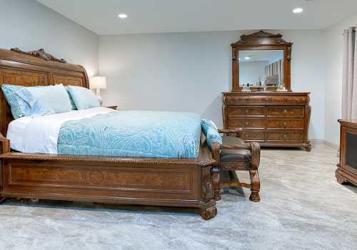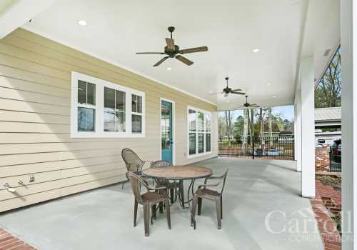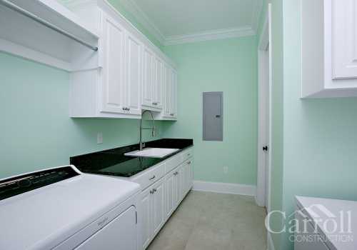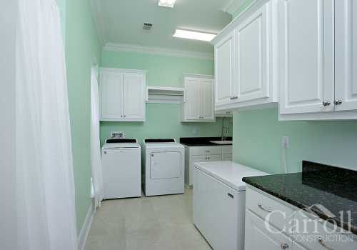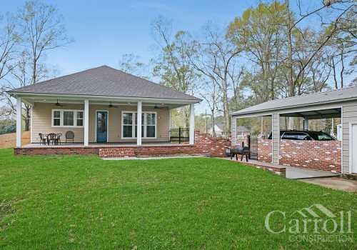
Neo-Classical Greek Revival Home
Client: Turner
Nested between the Comite River and Blackwater Bayou in Central lies the Turner Family’s home.
In 2018, Carroll Construction had the privilege of building this beautiful two-story Neo-Classical Greek Revival home. In addition to the exquisite interior features like reclaimed longleaf pine box beams on the ceiling of the den & kitchen, brick arch framing & brick floors, and an unbelievable master bath, the home boldly hosts custom iron railings along the front porch, back porch, and balcony.
This residence also features a few amazing amenities that make this a truly one-of-a-kind home. These include a built-in doggy den (with its very own front door!), hidden spice racks in the kitchen wall, and beautiful stone walls in the Butler’s Pantry.
Click to view the full image gallery:
Prev
Next
Scope of New Construction:
Dimensions
- Total Living Area: 3,505 SF
- 1st Floor Area: 2,370 SF
- 2nd Floor Area: 1,135 SF
- Total Under Roof: 4,455 SF
- Porches: 755 SF
- Balcony: 195 SF
Flooring
- Brick Floor in Kitchen
- Wood Look Plank Tile on 1st floor
- Ceramic Tile on 2nd floor wet areas
- LVT on 2nd floor non-wet areas
Countertops
- Granite Throughout
Click to view the full image gallery:
Prev
Next
Special Features
- First floor family room and dining room has beautiful exposed reclaimed longleaf pine box beams on the ceiling.
- Custom eyebrow solid wood doors were installed for the master bedroom and butler’s pantry on the first floor.
- A dramatic brick arch framing the entrance from the family room into the kitchen showcases the brick floors in the kitchen.
- Appliance package in the kitchen and butler’s pantry included double ovens under the electric cooktop, microwave and trim kit, dishwasher, wine cooler, and compact fridge.
- A faux finish was applied to the entertainment cabinets in the family room and island in the kitchen.
- Rustic wood ceiling in the Butler’s Pantry as well as stone walls a dark stained cabinetry makes for a complete underground “cellar” look.
- Doggy Den on the first floor with complete front house façade including a working miniature “Alice in Wonderland” door and “porch” light. The inside of the doggy den is tiled two feet up the wall to allow for easy cleaning! The room is equipped with audio/visual capabilities for your “best friend’s” enjoyment or to have a camera to make sure your furry friend is all right.
- An upstairs craft room with built in cabinetry was installed for craft/hobby storage needs.
- Custom iron railings dress up the front porch, back porch, and balcony.
- Relaxation to the maximum with custom round soaking tub in the master bath and two body spray jets, rain cloud, shower head, and shower wand in the master shower.
- Stained oak treads and painted risers decorate the stairway to the second floor.

