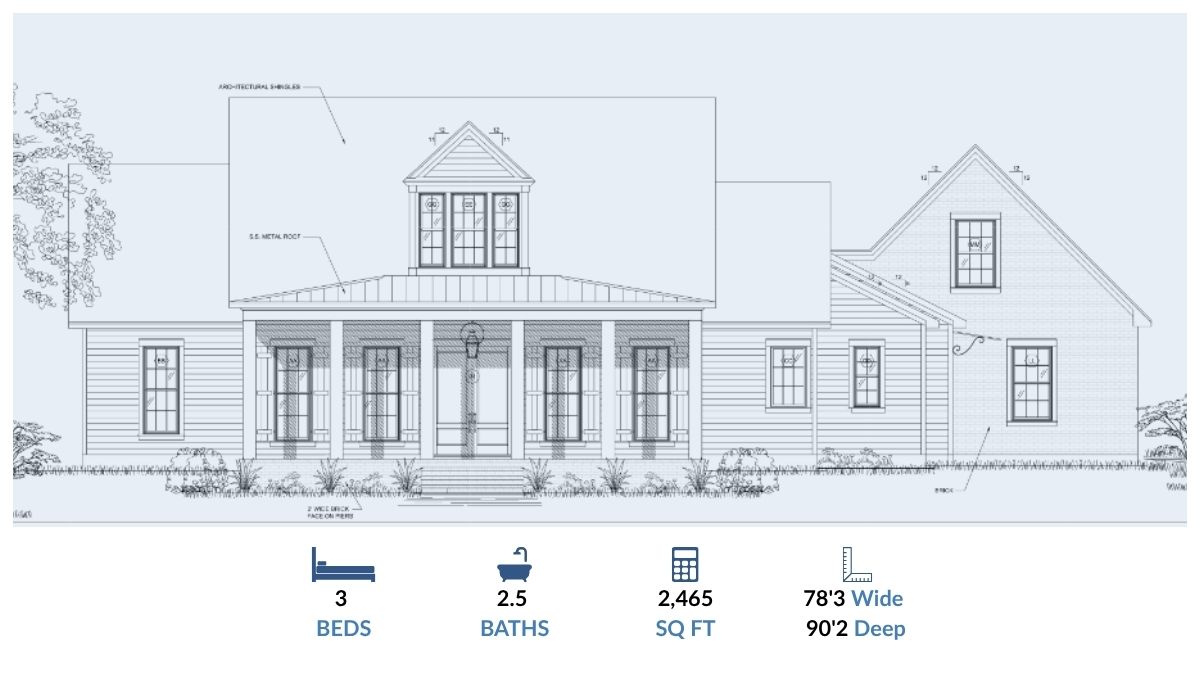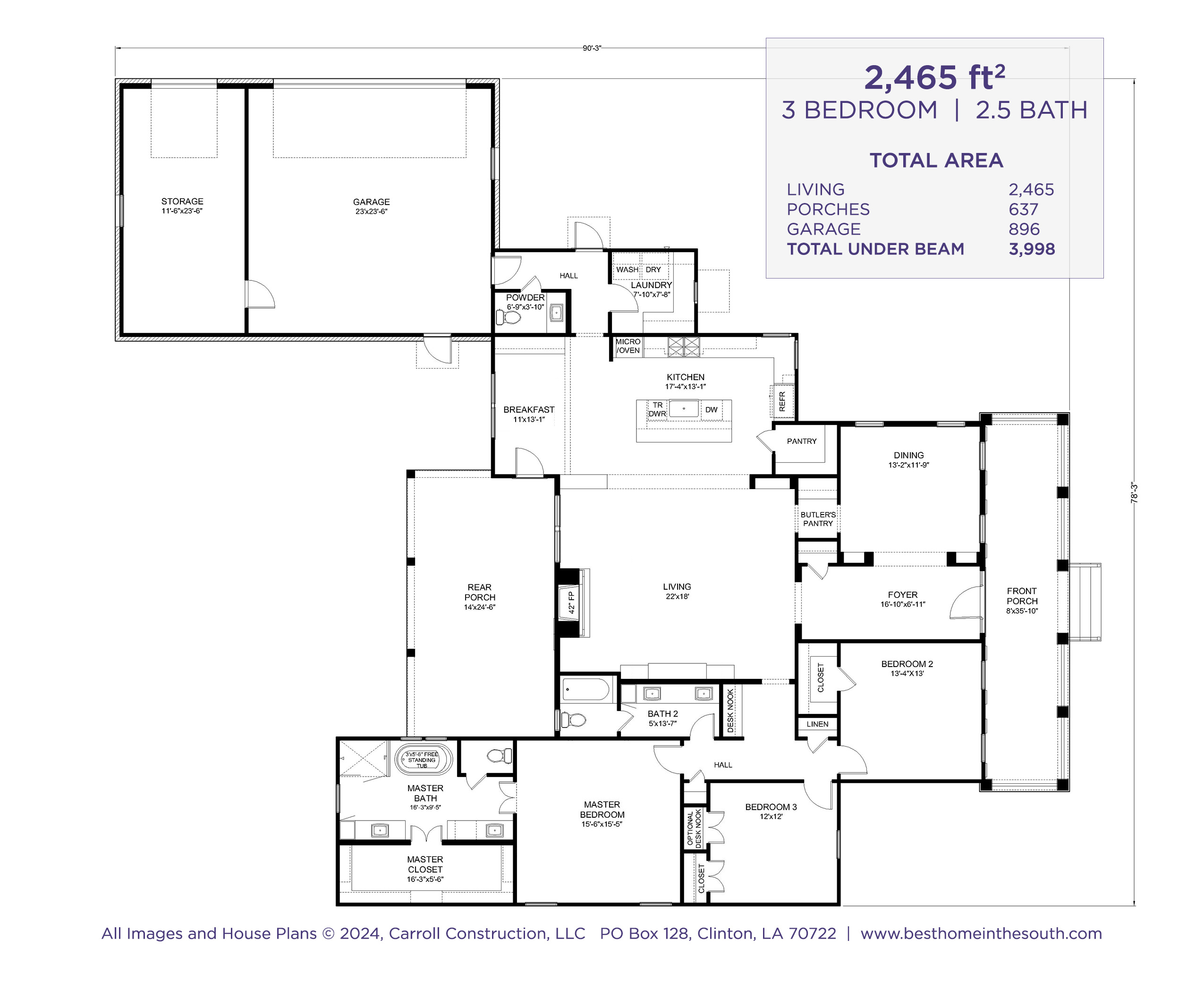
"Liberty"
PLAN DESCRIPTION
The Liberty blends classic Acadian style with modern function. With 3 bedrooms, 2 full bathrooms and a half bathroom, and a smart layout under 2465 square feet, this plan is perfect for families or empty nesters who want to downsize without sacrificing comfort. Contact us for pricing.
Acadian-inspired front porch with symmetrical gables
Split-bedroom layout for privacy
Dedicated mudroom and laundry
Open kitchen, dining, and living for entertaining
Optional upgrades available during design
“The Liberty hits that sweet spot between cozy and open. Most folks who tour it say it ‘just feels right.’”
— Robert Carroll, Builder
FLOOR PLAN

A Plan That Grows With you
Ideal for East and West Feliciana or East Baton Rouge lots
Simple roofline keeps build costs efficient
Porch design suits both narrow and wide lots
Great foundation for outdoor living additions




