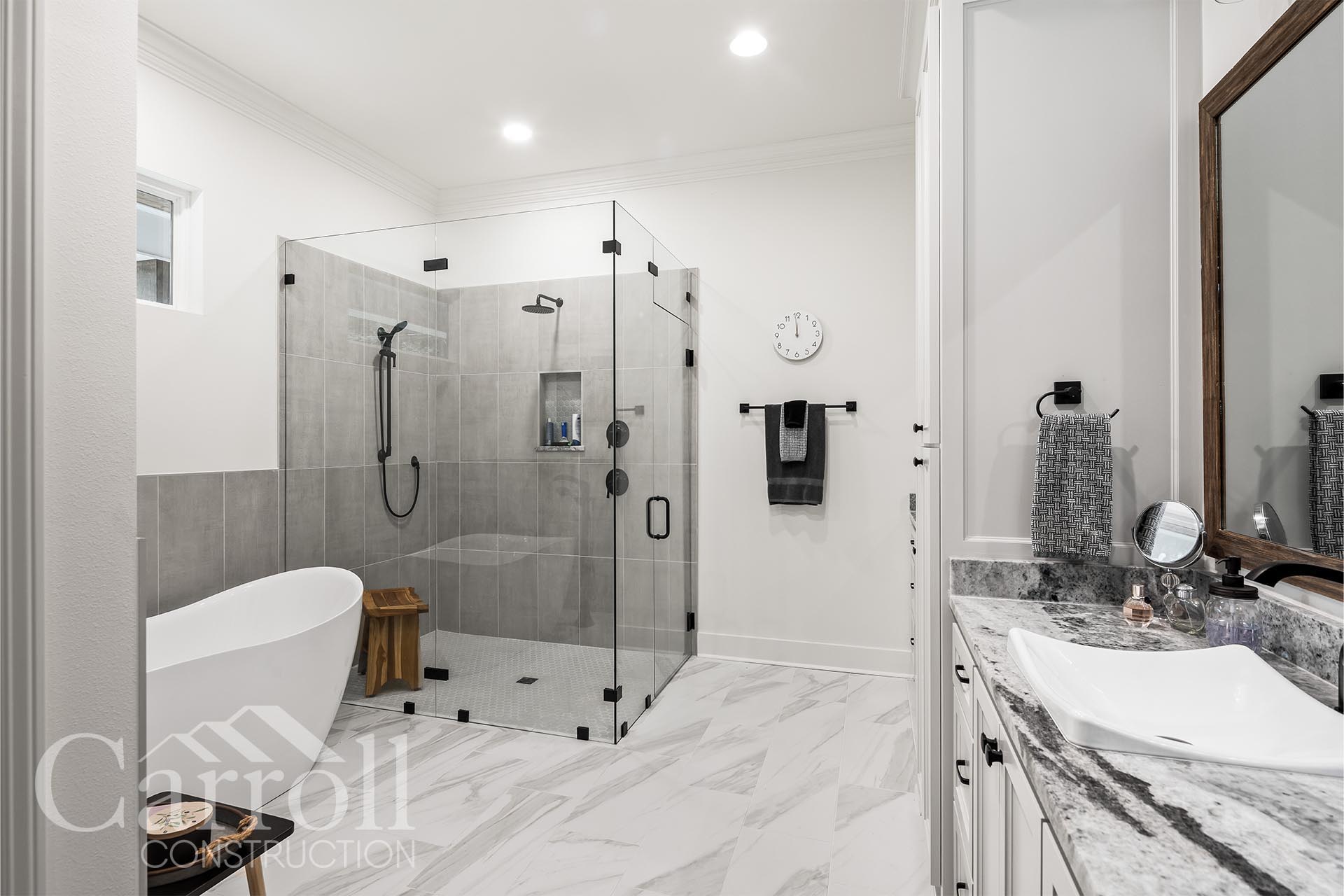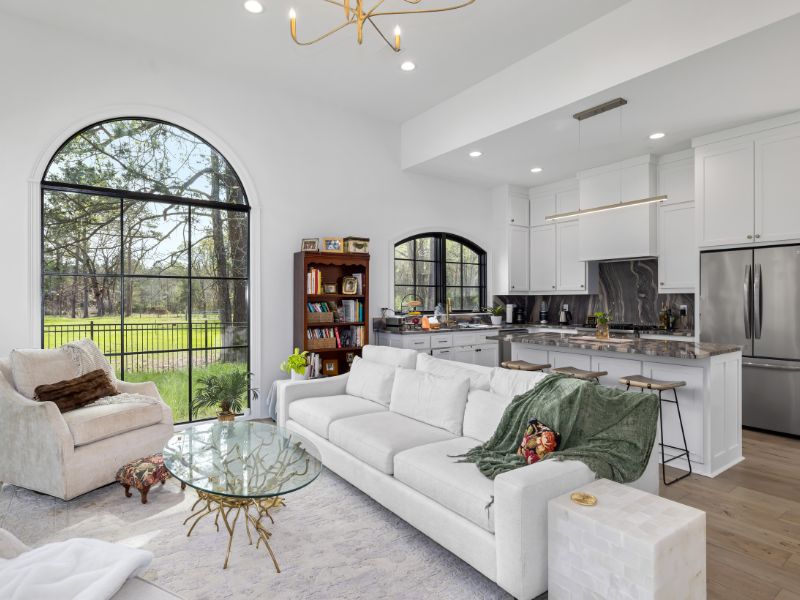Aging in Place: Smarter Design for Every Stage of Life
What if your home could grow with you, meeting your needs now and in the future? That’s the promise of Aging in Place design.
At Carroll Construction, we blend beauty, function, and lasting livability to create homes ready for life’s changes—whether it’s your first build, multigenerational living, or planning ahead.
Also known as Universal or Cradle-to-Cradle Design, we use “Aging in Place” because it captures our goal: a home that serves you for a lifetime.
As Certified Aging in Place Specialists (CAPS), we bring expert care and style to every project.

Why Build With the Future in Mind?
Aging in Place isn’t just about retirement. It’s about freedom, independence, and the peace of mind that comes from knowing your home can adapt.
It benefits:
Young families planning long-term
Busy professionals who want low-maintenance ease
People caring for aging parents
Anyone who values comfort, accessibility, and timeless design
Smart, Stylish Features You’ll Appreciate Now—and Later
A few of the most common design elements include:
Single-level living with fewer stairs to navigate
Zero-threshold showers—sleek, modern, and safer for all
Wider doorways and halls for open flow (and future mobility, if needed)
Cabinetry and countertops designed for comfort and access
Hidden reinforcements behind walls for future grab bar installation
Accessible design doesn’t mean giving up style. In our Morrison project, a fully custom zero-entry shower, brass fixtures, and toe-kick lighting were integrated into a warm, modern space—proving you can design for both comfort and aging in place.
CAPS-Certified Expertise You Can Trust
As Certified Aging in Place Specialists (CAPS), we’ve been trained by the National Association of Home Builders to help clients plan for accessibility and independence without compromising design.
We integrate these considerations early in the process—so they’re thoughtful, not reactive. And because we’re a design-build firm, we manage everything from concept to completion.





