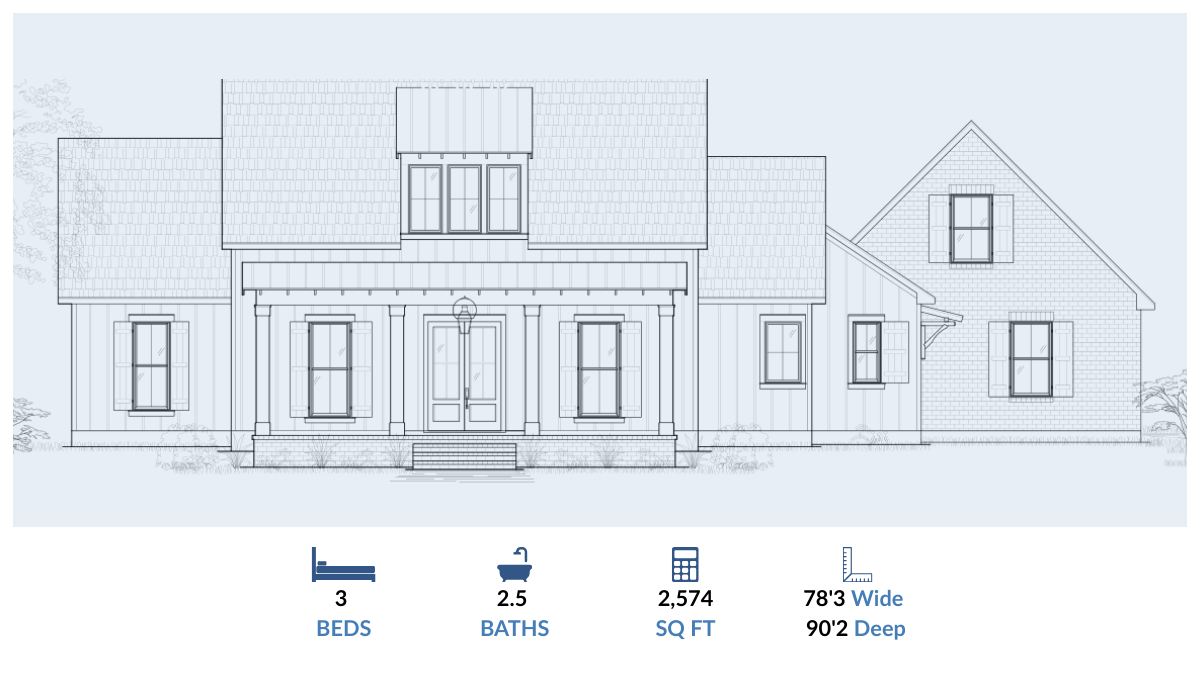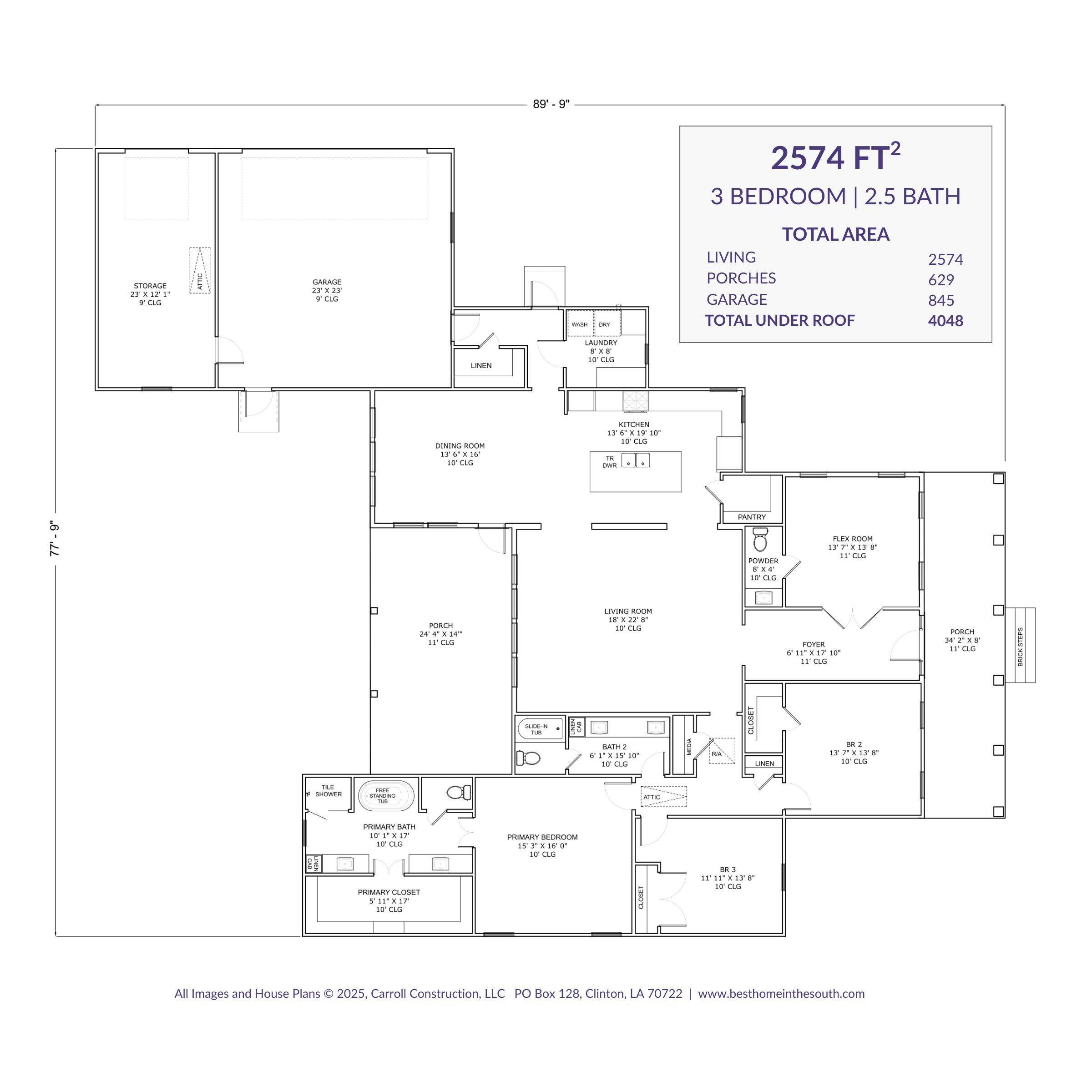
"Bluff Creek"
PLAN DESCRIPTION
The Blairstown captures the charm of the Acadian Farmhouse style, highlighted by its signature square dormer and vertical siding. Offering 2,574 square feet, 3 bedrooms, and 2.5 bathrooms, this design combines timeless curb appeal with everyday functionality. Inside, the flexible front room can serve as a formal dining space, home office, or hobby room, while the open kitchen and living areas connect seamlessly to a spacious rear porch. Built for long-term comfort, the Blairstown is a home that adapts to your lifestyle.
Key Features
Acadian Farmhouse architecture with square dormer and vertical siding
Flexible front room for dining, office, or hobbies
Open kitchen and living areas with natural light
Spacious rear porch for outdoor living
Owner’s suite with private bath and walk-in closet
FLOOR PLAN

A Plan That Grows With You
Perfect for East and West Feliciana or East Baton Rouge homesites
Acadian Farmhouse style for timeless curb appeal
Flexible front room adapts to changing needs
Rear porch layout ready for outdoor kitchen or living space




