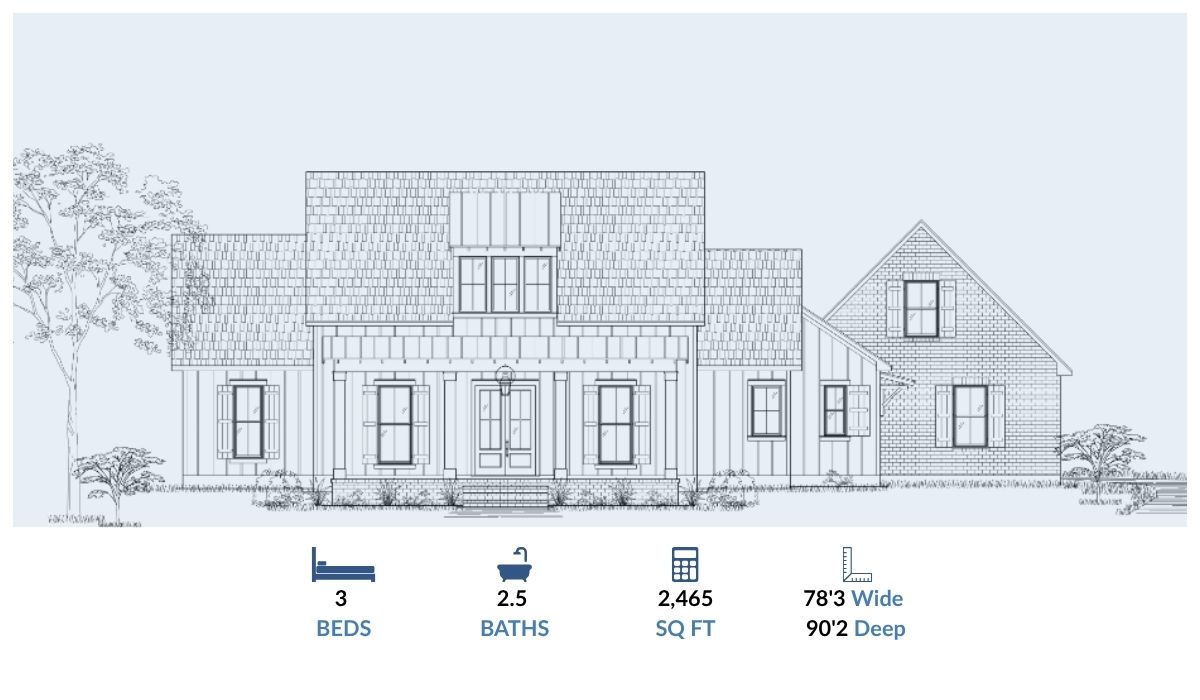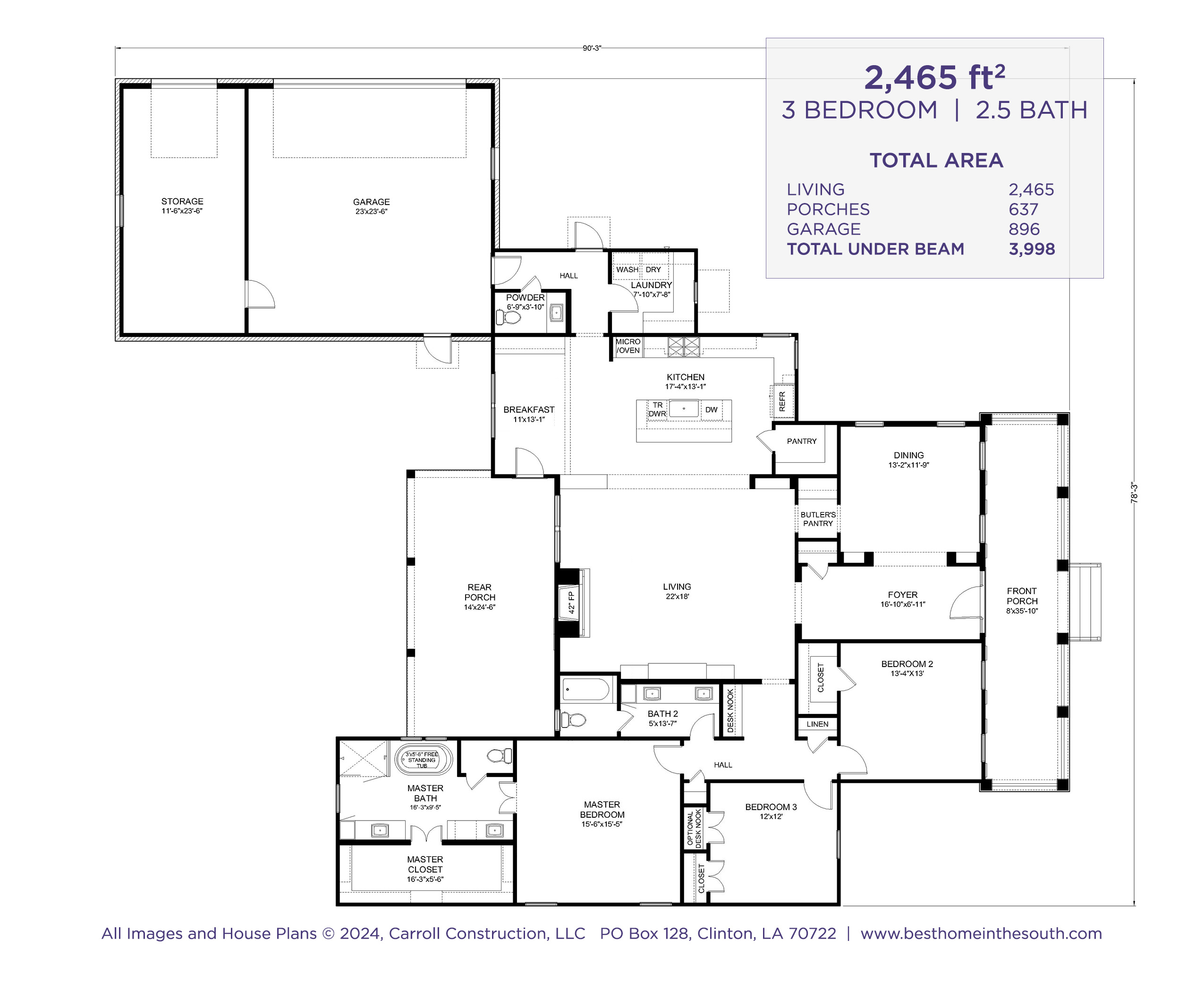
"Blairstown"
PLAN DESCRIPTION
The Blairstown takes our most-loved layout and gives it a farmhouse-inspired twist. With vertical batten siding and a square shed-style dormer, this plan blends familiar comfort with standout curb appeal.
Square shed-style dormer offers striking front elevation
Vertical batten siding creates modern farmhouse texture
Crisp rooflines maintain budget efficiency
Ideal for rural lots or transitional neighborhoods
FLOOR PLAN

Standard layout shown. Custom modifications available during Phase 3 of our BIDS process.
What Sets the Blairstown Apart?
Square shed-style dormer offers striking front elevation
Vertical batten siding creates modern farmhouse texture
Crisp rooflines maintain budget efficiency
Ideal for rural lots or transitional neighborhoods
Ready To Talk With Someone About Your New Home?
Call now and find out how to get started.




