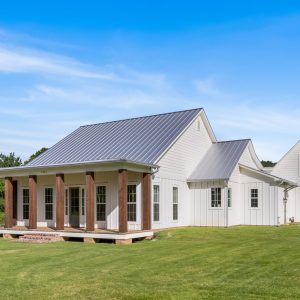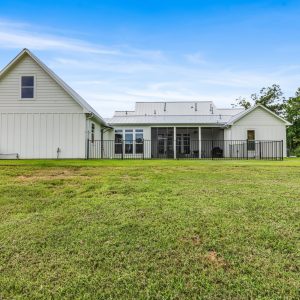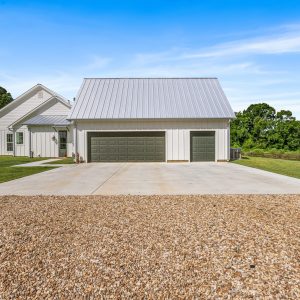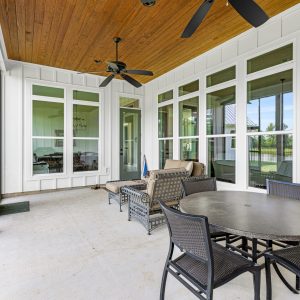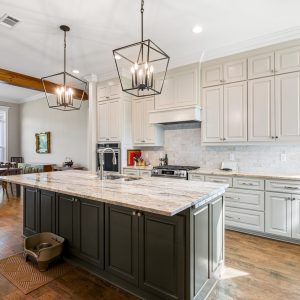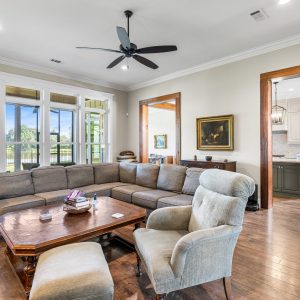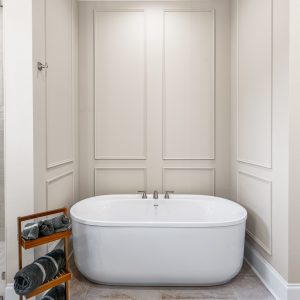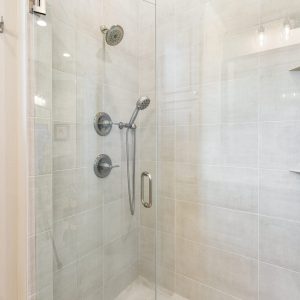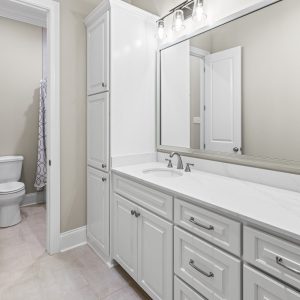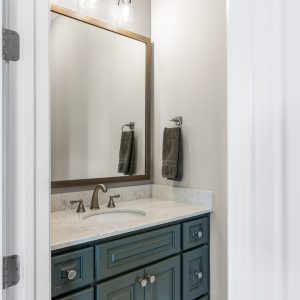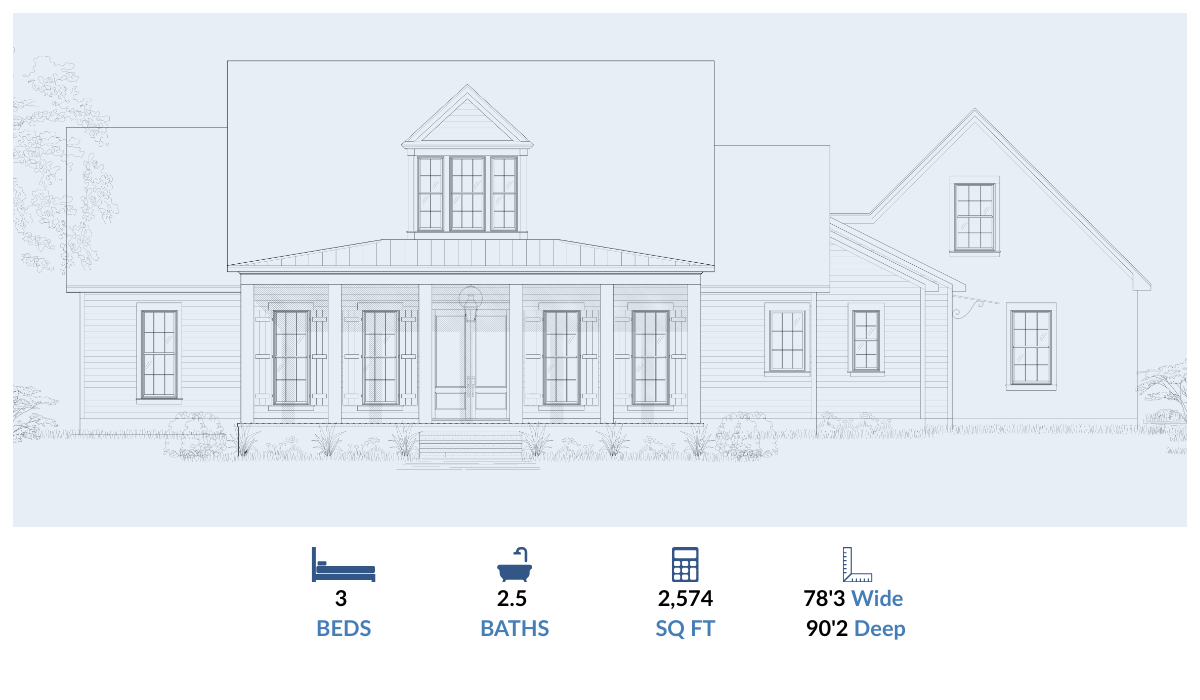
"Liberty"
PLAN DESCRIPTION
The Liberty Floor Plan 2574 SF offers three bedrooms, two and a half baths, and a spacious 2,574 square foot layout. This larger version of our Liberty stock plan shows how we can adapt a familiar design to provide more space and features while maintaining the character of the original. Explore the gallery to see how this Liberty fits family living and imagine the ways it could fit your lifestyle.”
FLOOR PLAN
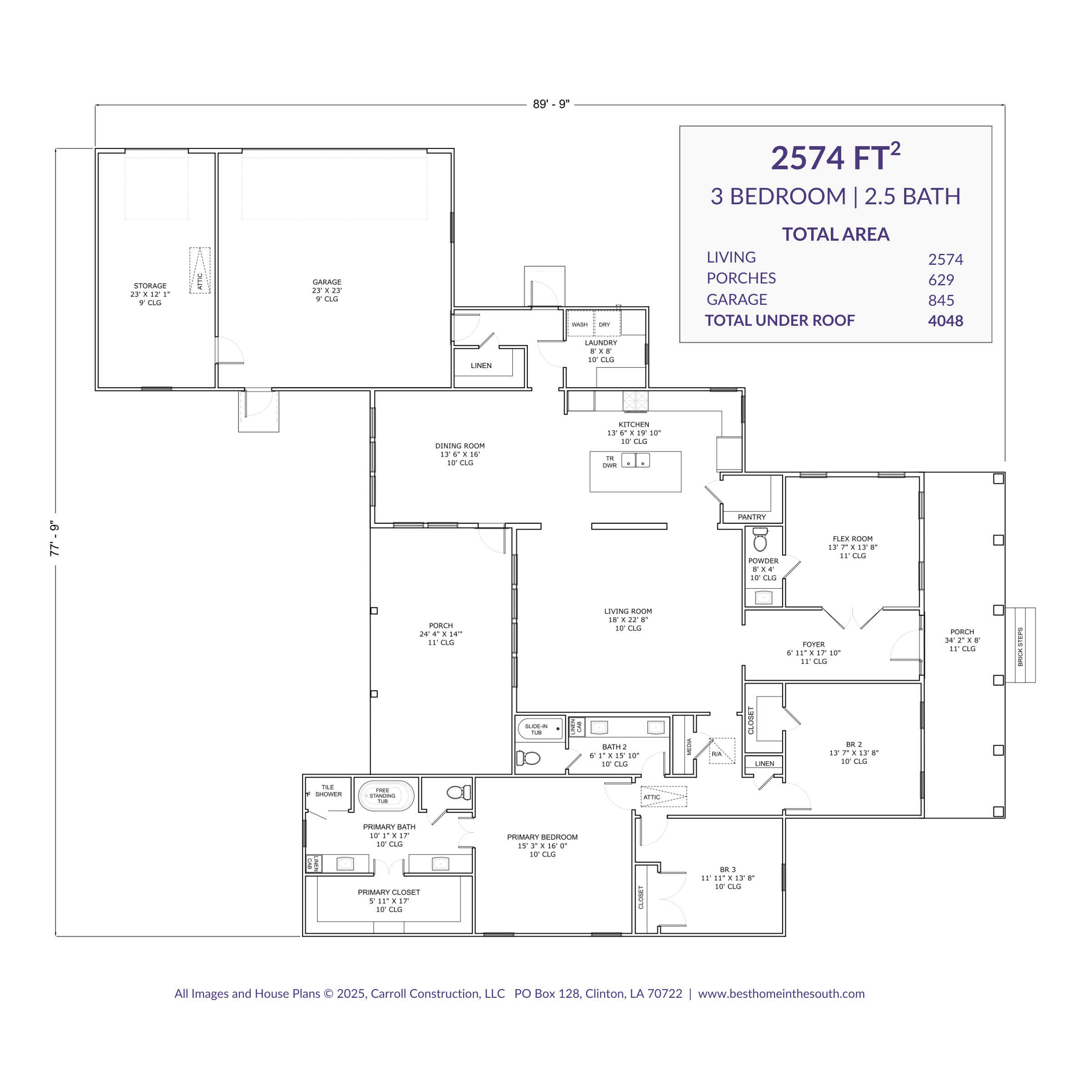
From Stock Plan to Personal Home: The Liberty Customized
This gallery shows how flexible our stock plans can be. The Dittmar Home began as our Liberty plan, but through thoughtful customization it became something truly personal. As you scroll through these photos, think about which features you’d keep, and which ones you’d change to design a Liberty that fits your life.”
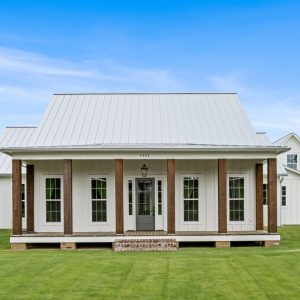
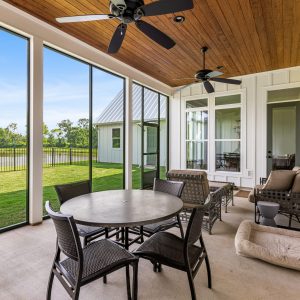
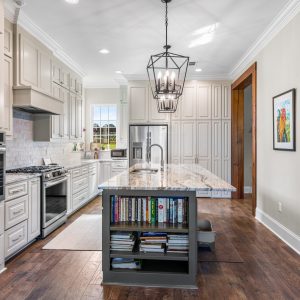
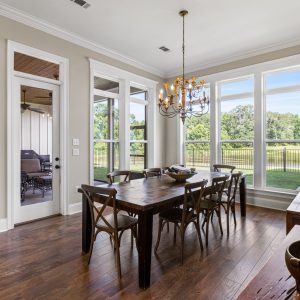
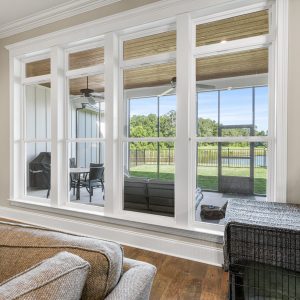
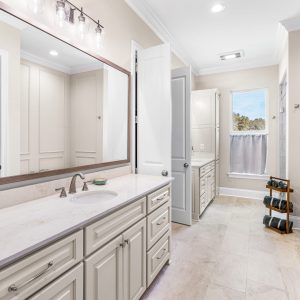
A Plan That Grows With You
Perfect for East and West Feliciana or East Baton Rouge homesites
Half bath relocation creates private front office space
Flexible French Acadian design with timeless curb appeal
Spacious rear porch ideal for outdoor living upgrades

