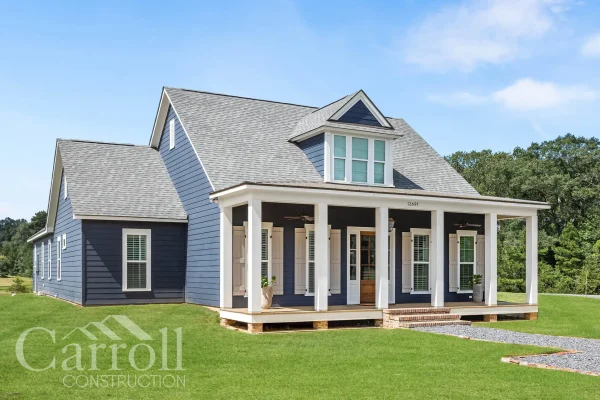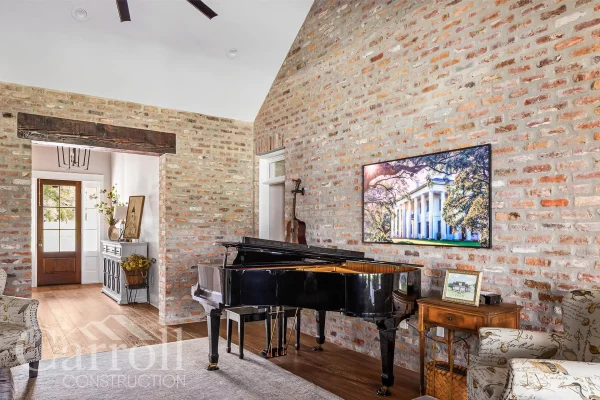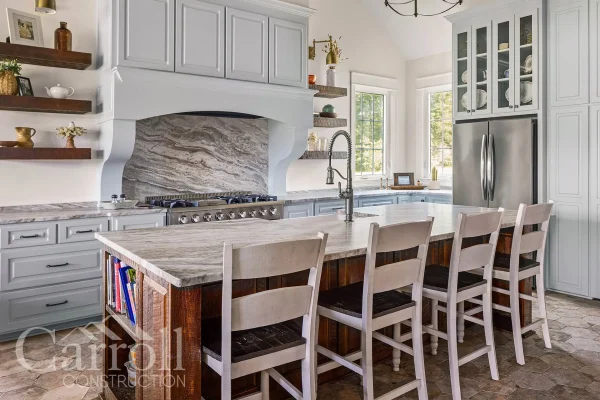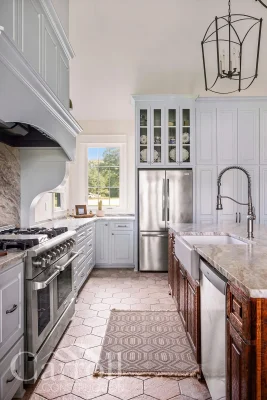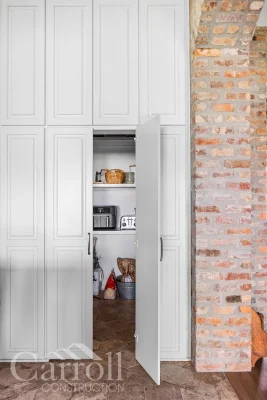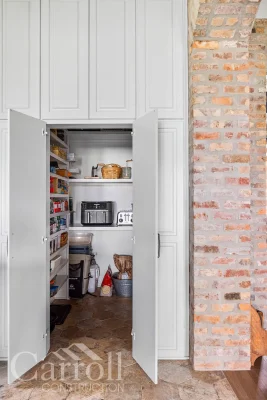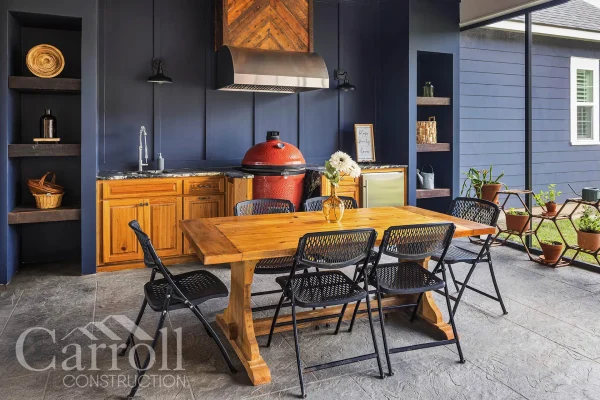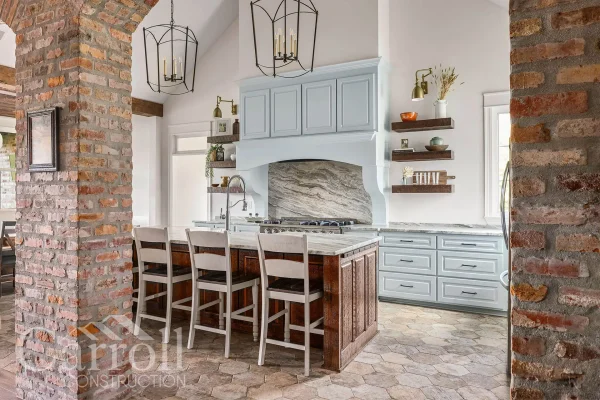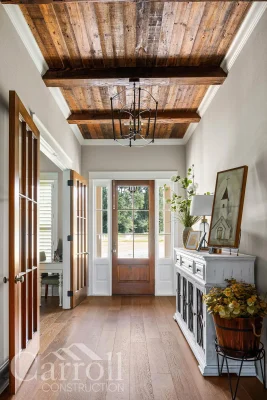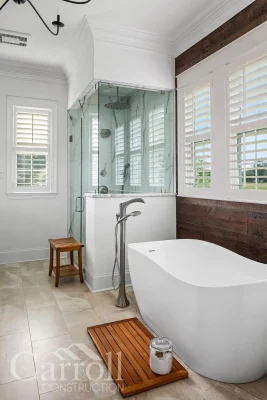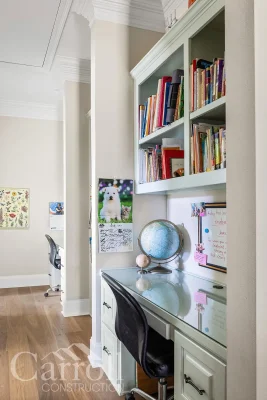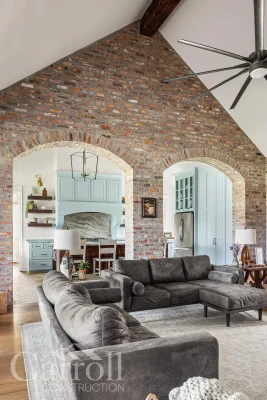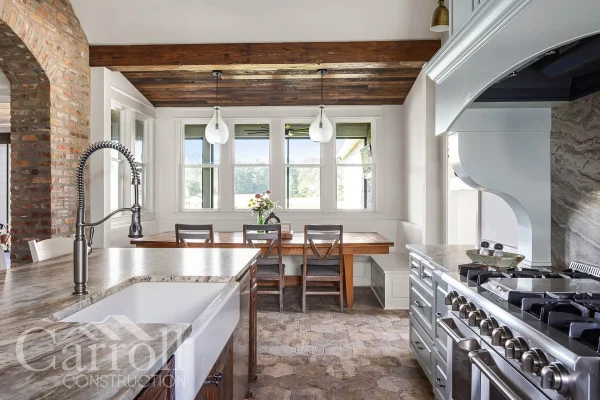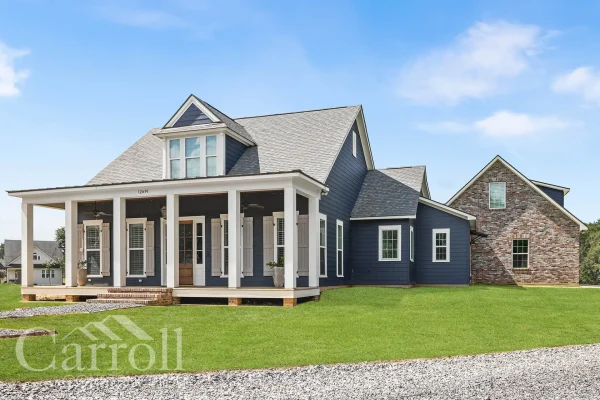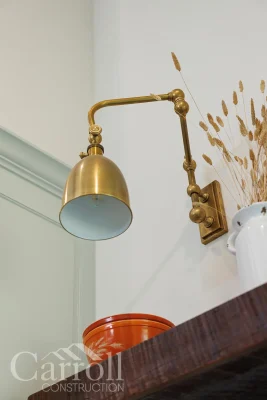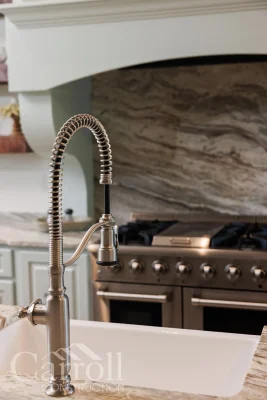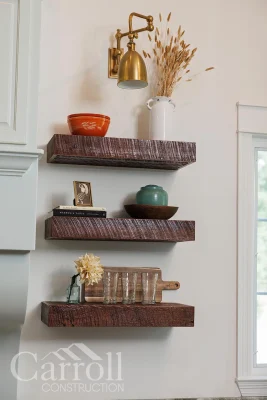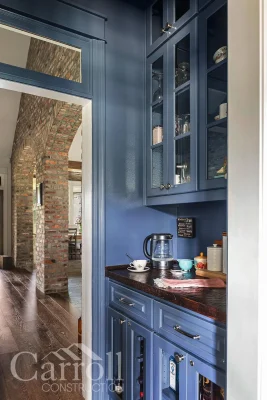A Personal Take on the Acadian Farmhouse
The Carroll Family Home Case Study
Our Vision For This Home
This home began with a simple problem: my wife and I couldn’t find a house that truly fit our land. We were building on 7.5 acres of former pasture, with few trees and wide-open space. Whatever we built needed to feel natural in that setting.
I reminded her of the Acadian farmhouse we had built for the Hebert family —a style we’d always loved for its timeless charm. But she was concerned it wouldn’t be large enough. We needed space for four children, and since we homeschool, we also needed room for books, supplies, and daily routines.
That’s when we applied our own BIDS process. I walked her through how we approach each project—starting with a conceptual estimate and adjusting the plan to fit the budget. Seeing it laid out clearly helped her understand how flexible the process really is. Together, we made the design our own—without compromising the look we loved or going over budget.
Why We Built It This Way
As a builder, it’s easy to get caught up in options and ideas. But I wanted our home to follow the same clear, structured process we offer to clients. That meant beginning with a conceptual estimate, sticking to realistic allowances, and making each decision with the budget in mind.
Terri played a major role in the selections process. For the first time, she experienced how simple and empowering the BIDS system can be. She told me, more than once, that she finally understood it.
“I never fully understood how simple the process really is until I went through it myself. Every time I had a question, the answer was already there—organized in the Client Portal.”
— Terri Carroll
Having real numbers and organized records gave us confidence. We stayed on track, avoided last-minute changes, and felt completely in control. It’s one thing to believe in the process—it’s another to live it and see how well it works.
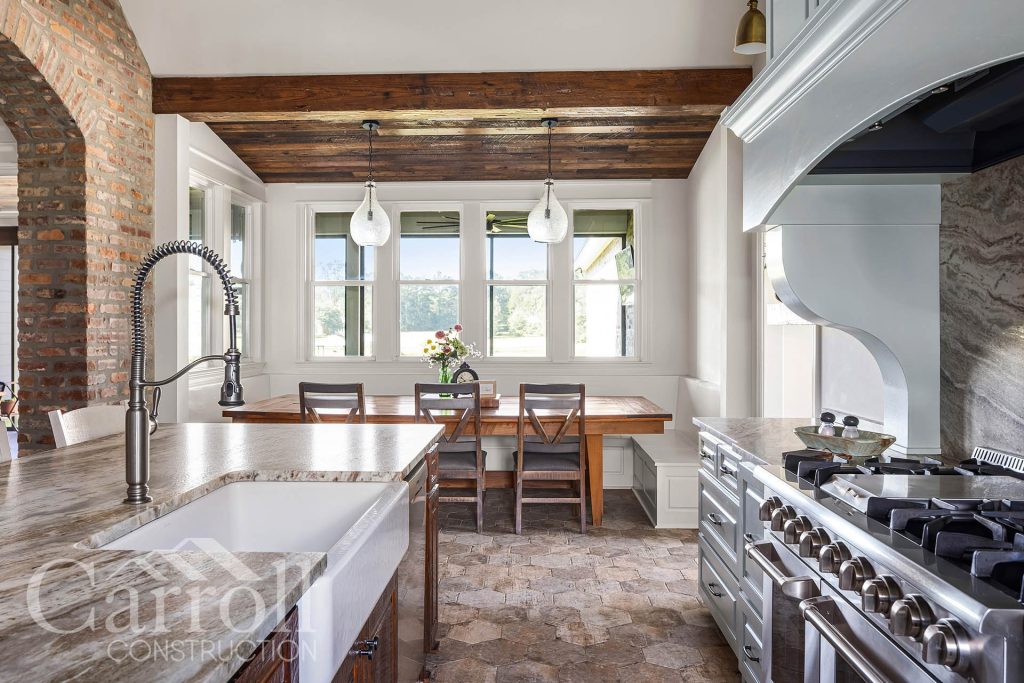
How We Approached the Build
We built this home using the same step-by-step structure we rely on for every client. The difference? This time, it was for our own family.
We modified a plan we already loved. Each of our four kids got a dedicated bedroom. We added a flexible homeschool space and extra storage throughout the house.
In the kitchen, we eliminated most upper cabinets in favor of open shelving, which made the room feel more open. For durability, we used engineered hardwood flooring throughout the main living areas. At the same time, we brought in character with reclaimed pine ceiling beams and decorative plank accents that gave the house warmth.
The cabinetry became a focal point. We used picture-frame upper doors and a barnwood island with visible saw marks—details that made the space feel timeless without being trendy.
From selection tracking to plan markups, we documented everything just like we would for any build. That structure allowed us to stay within budget, reduce stress, and end up with a home we love to live in every day.
Energy Efficiency & Comfort
Since our home sits in an unshaded pasture, energy efficiency wasn’t optional—it was essential. We started by upgrading to R-38 attic insulation and applying a comprehensive air sealing package throughout the wall assemblies.
For HVAC, we chose a zoned, variable-speed geothermal heat pump. It uses lake plates from Slim Jim Geo Lake Plate, a Louisiana-based supplier. The system adapts to different loads throughout the day and was zoned specifically to serve our second-floor bonus room.
Because it runs longer at lower speeds, it keeps humidity under control. This allows us to stay comfortable at higher indoor temperatures while also saving on electricity.
We also connected a desuperheater to reclaim waste heat and reduce the cost of water heating.
To reduce solar gain, we oriented the house north-south. On the east and west walls, we limited windows. Where windows were necessary, we installed interior wood shutters from another Louisiana local, K to Z Interiors and Outdoor Living.
Finally, we added all of our standard energy features: radiant barrier decking, sealed and insulated ducts, right-sized HVAC, and 100% LED lighting throughout.
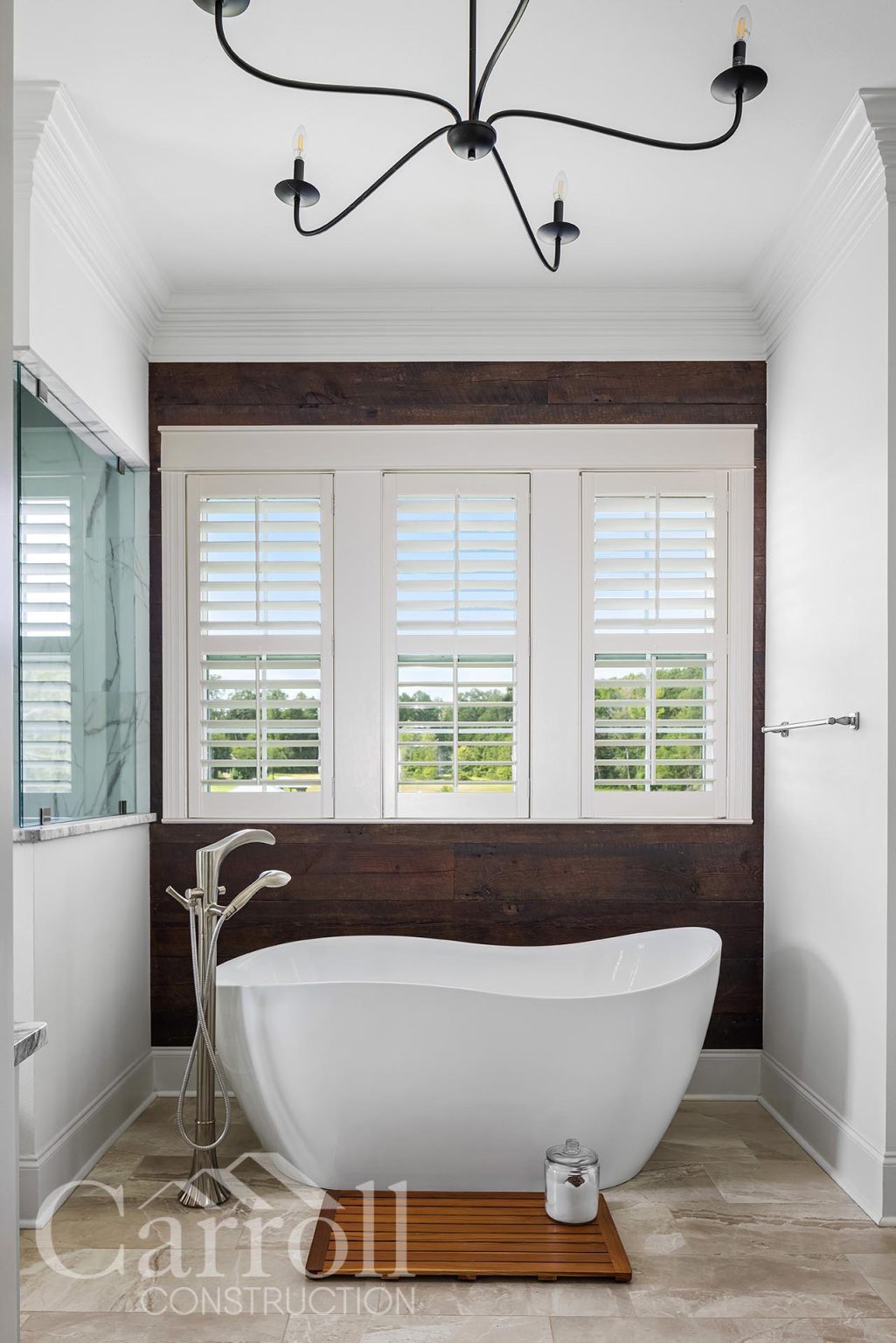
The Result
This home reflects everything we value—both as a family and as a builder. It’s practical, comfortable, and full of thoughtful details that make daily life easier.
Whether we’re homeschooling, hosting friends, or sitting on the porch as a family, the house supports our lifestyle. It’s a place that works with us, not against us.
Building your own home brings a new perspective. Every decision feels more personal. But by using the same structured process we offer our clients, we avoided surprises and stayed on track.
In the end, we built a home we’re proud of. It stands as a living example of what we try to deliver for every client—clarity, comfort, and lasting value.
Ready to Start Your Own Custom Home Journey?
Whether you're building on open pastureland like we did, or adapting an existing design to fit your needs, our BIDS process can help you start with clarity.
The first step is a feasibility review. Click this link if you want to learn more about a feasibility review. This quick planning exercise helps align your ideas with a realistic budget—before you ever commit to full plans.
If you would like an organizer to help you gather the information needed, use the link below.

