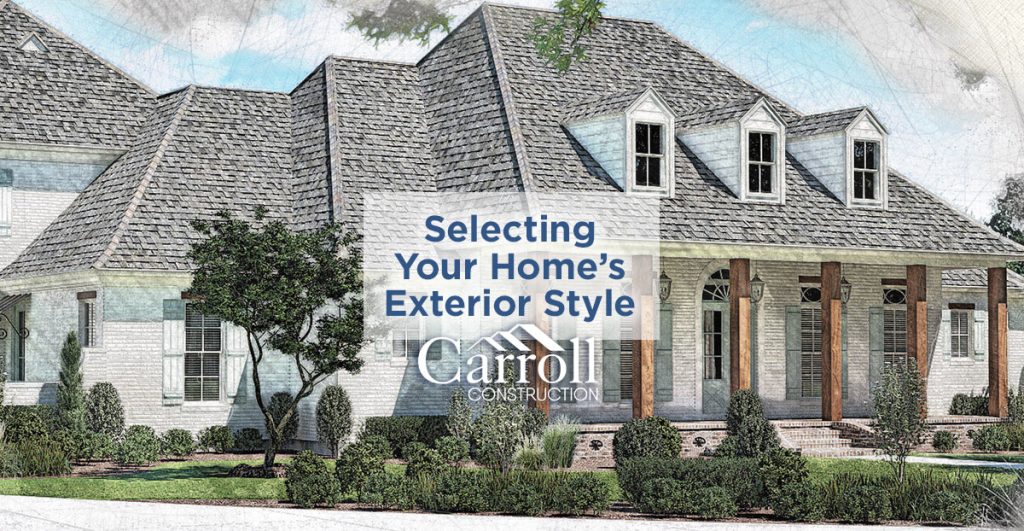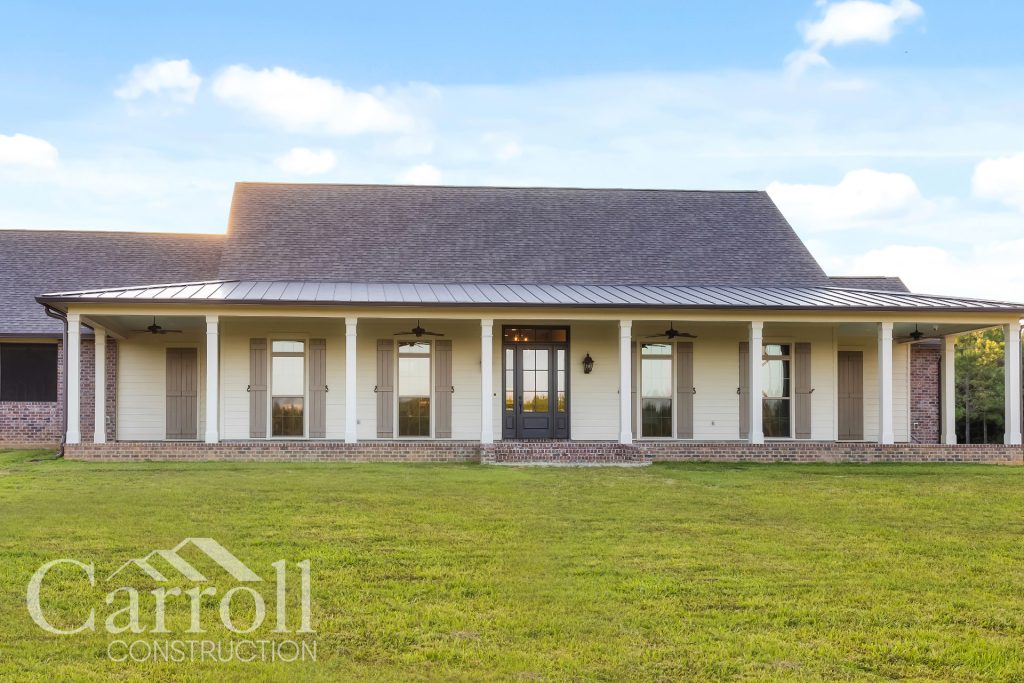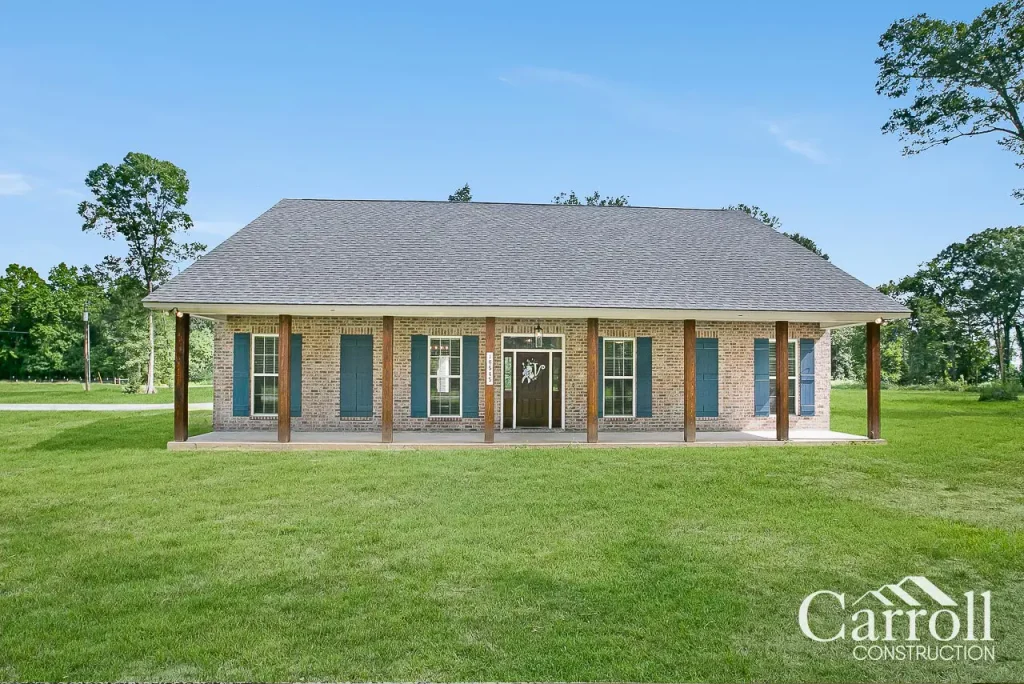A Classic Custom Acadian-Style Farmhouse Home Designed for Southern Living
Hebert Family Case Study
Client Vision
This custom Acadian-style farmhouse, completed in 2011, was a personal favorite for the Carroll family.
We had the opportunity to help the Heberts bring their dream home to life—a spacious, character-rich design built on premium land. It combined timeless Louisiana charm with personalized details.
From the traditional red front door and large dormer to the sweeping front porch, every detail added to the home’s inviting curb appeal. Inside, the character continued with reclaimed heart pine flooring, tall ceilings, and hand-crafted cabinetry that reflected the family’s style.
Fun Fact:
In Judeo-Christian tradition, a red front door has symbolized protection and sanctuary—a sign of safety and welcome. Whether symbolic or simply stylish, the Heberts’ red door sets the tone for a home filled with warmth and intention.
As a result, the Heberts received a warm, welcoming home that feels rooted in tradition.
Why They Chose Carroll Construction
With over 30 years of local experience, Carroll Construction offers a clear, phased design + build process. As a result, clients can customize their plans while staying in control of scope and budget.
For the Heberts, our in-house designer made a major difference. It gave them confidence that their vision would be honored from start to finish.
They also valued the online project portal, which allowed them to view finish selections and pricing in real time. In addition, our redline plan tracking software ensured that every revision was documented clearly and efficiently.
How We Helped Build Their Acadian Farmhouse
We tailored the selections process to reflect the Heberts’ unique style and preferences. This helped them focus on finishes and details that mattered most.
Key features they selected included:
A high-efficiency HVAC system
Custom tile showers
Reclaimed heart pine flooring with rich natural character
The kitchen became a focal point of the design. In fact, the classic cabinetry with picture-framed upper doors and the barnwood island with saw marks gave it both function and charm.
One creative detail was the secret crawlspace between the children’s bedroom closets. It added a fun, personal touch the family still talks about.
We also ensured that every plan revision was tracked carefully, which gave the Heberts clarity throughout the build.
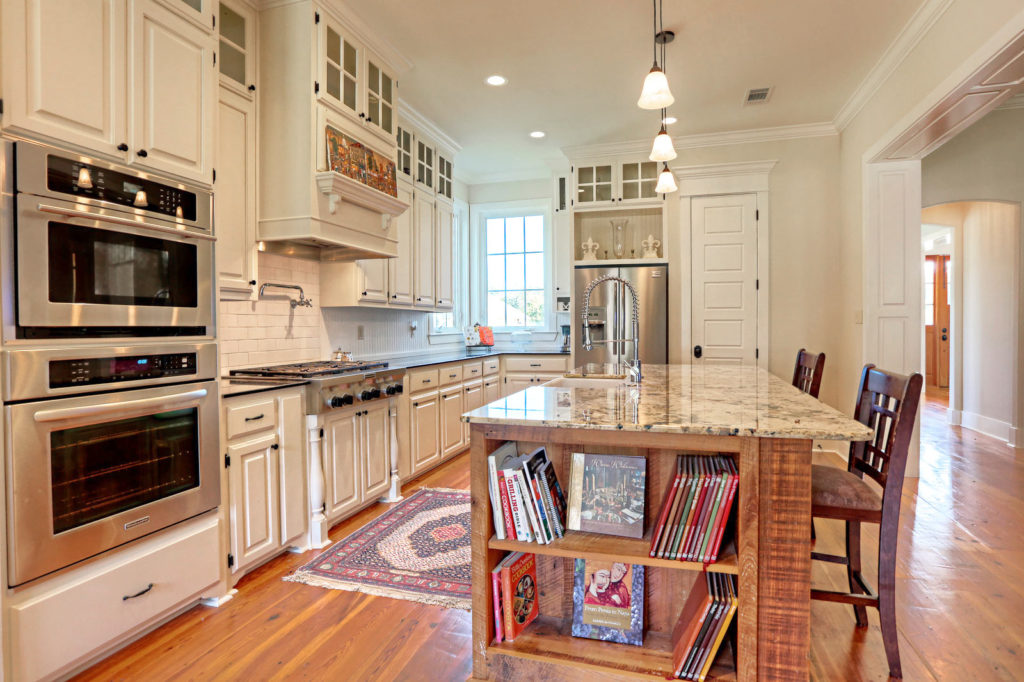
Energy Efficiency & Comfort
We focused on tight air sealing to reduce energy loss and improve long-term efficiency. Because of this, the home stays comfortable year-round with minimal energy waste.
The HVAC system was properly sized and ducted, so it could deliver even heating and cooling across every space.
These are standard practices in every Carroll Construction home—not upgrades. As a result, homeowners enjoy lower utility costs without needing to manage the system actively.
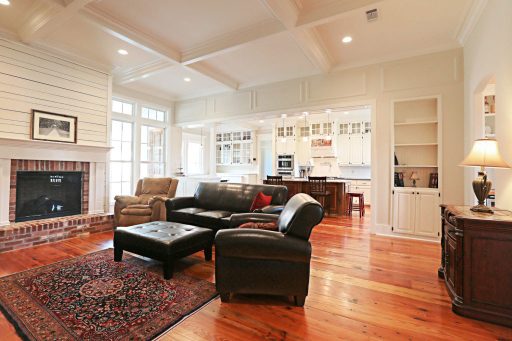
The Result: A Timeless Acadian-Style Home
The Heberts’ home is open, warm, and filled with thoughtful character.
They appreciated a process that was clear, collaborative, and well-paced. As a result, they were able to stay involved without feeling overwhelmed.
Ultimately, they received a home that reflects their values—a place built with intention, charm, and lasting quality.
“Designed for charm, built to last. The Heberts' Acadian farmhouse is a blend of family history, southern character, and intentional design.”
Planning Your Own Custom Acadian-Style Farmhouse?
The first step toward a Conceptual Estimate is preparing a solid feasibility review. We’ll help you align your ideas with a realistic budget—before you invest in full plans.

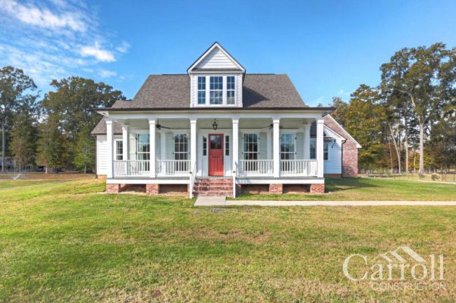
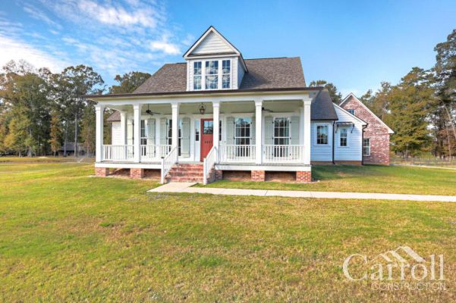
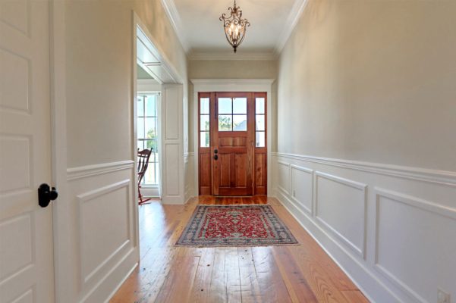
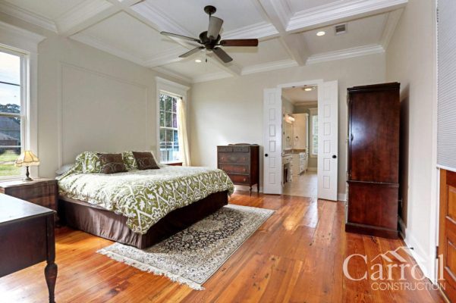
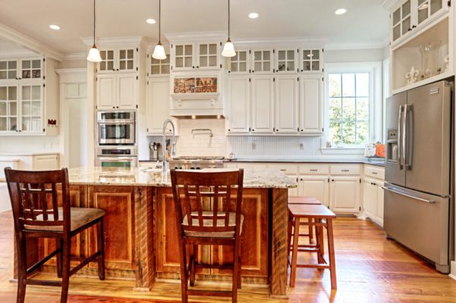
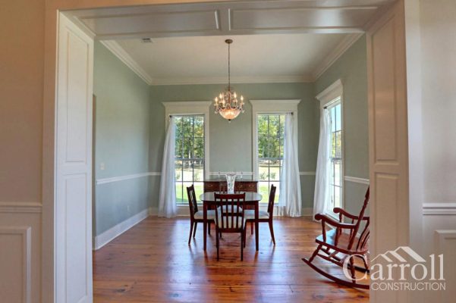
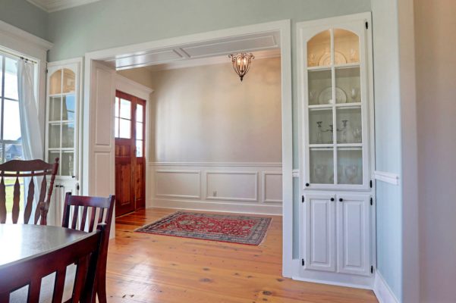
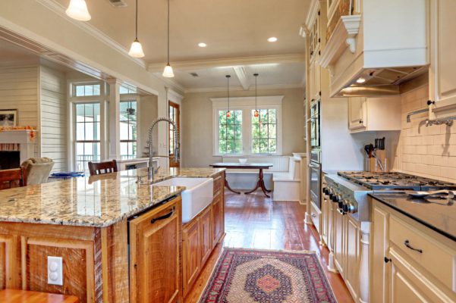
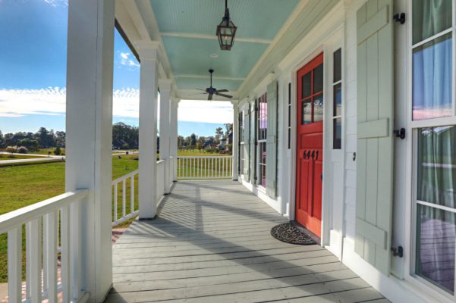
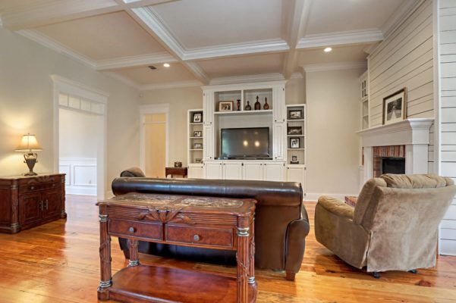
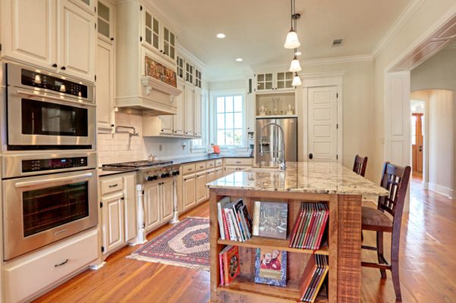
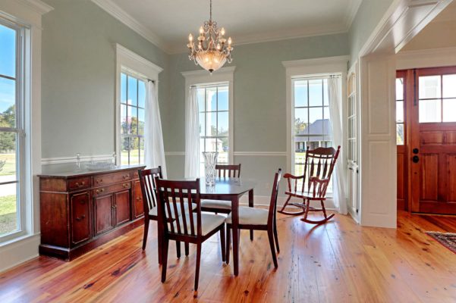
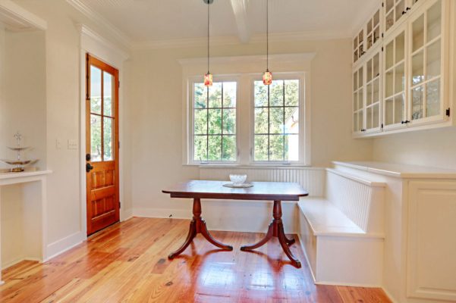
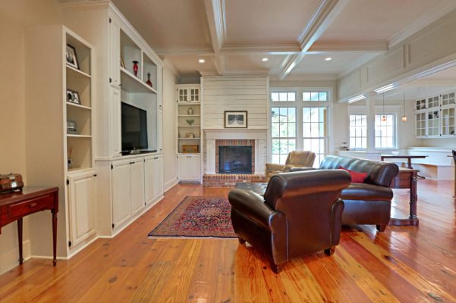
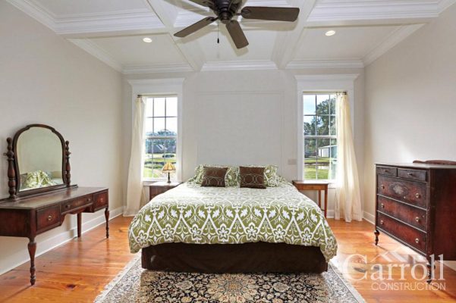
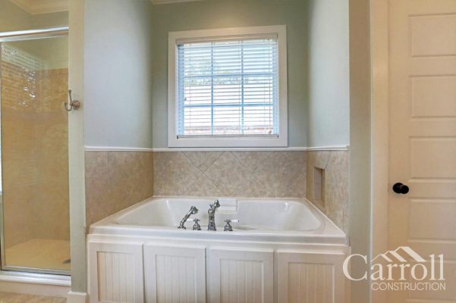
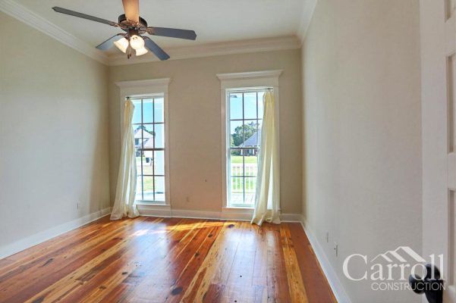
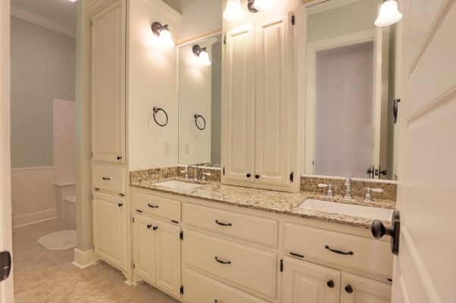
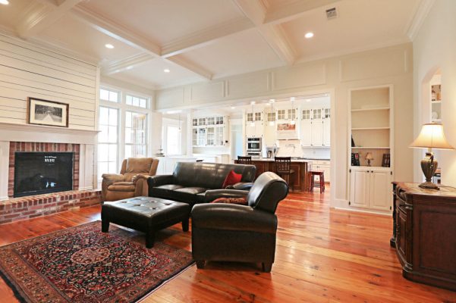
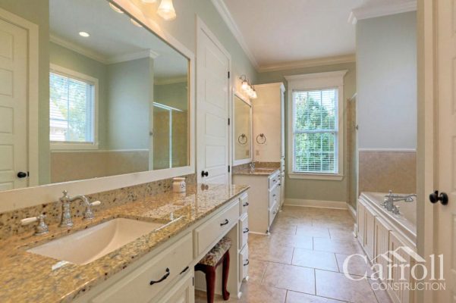
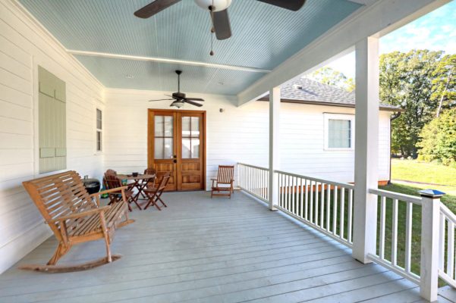
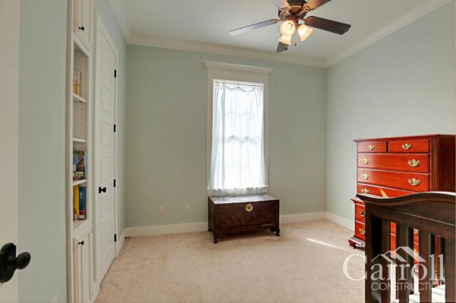
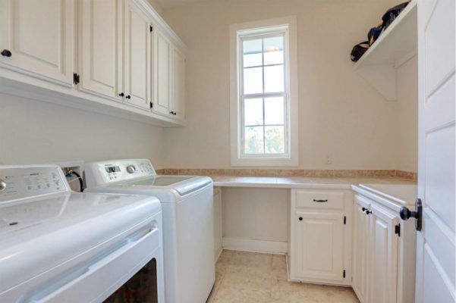
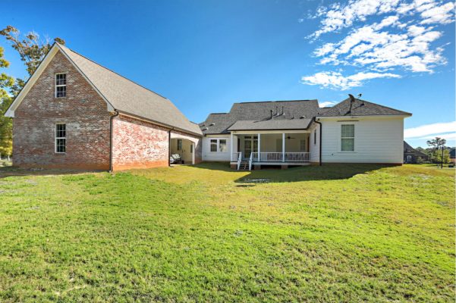
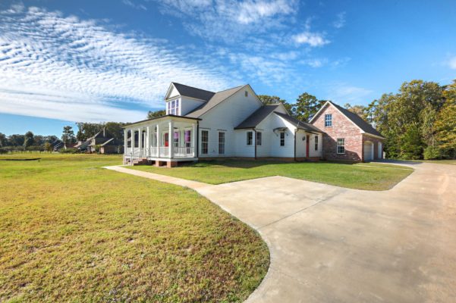
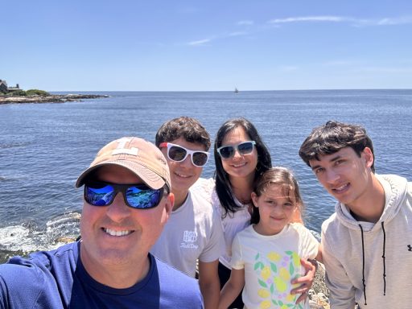
 Fun Fact:
Fun Fact: