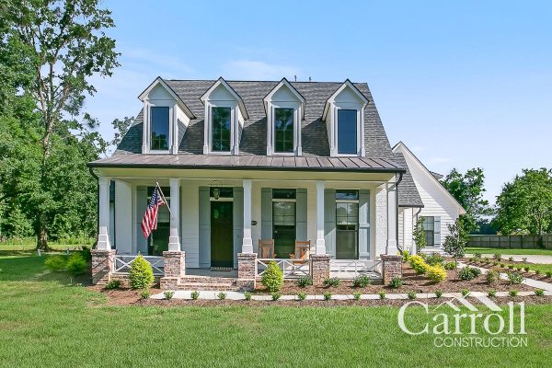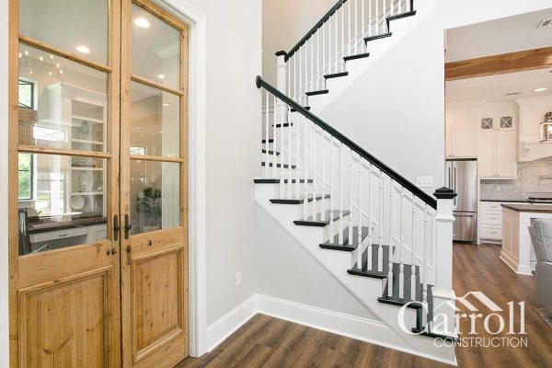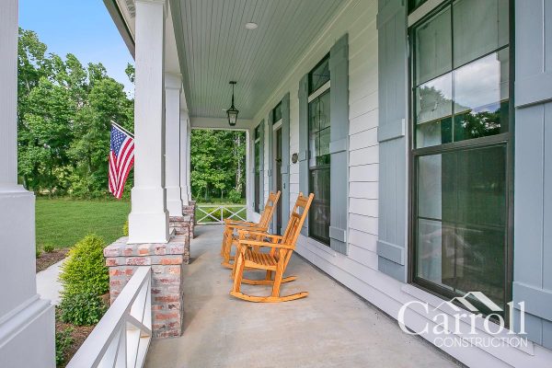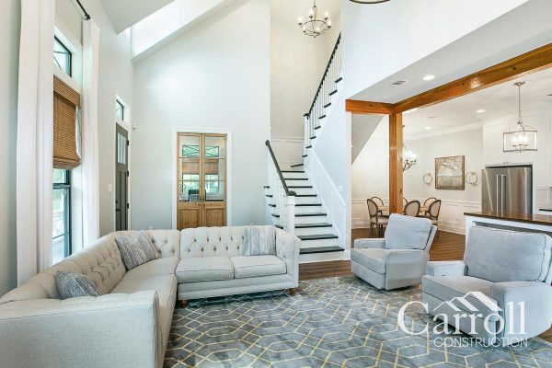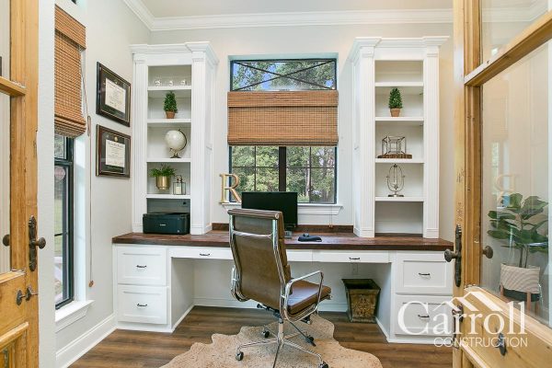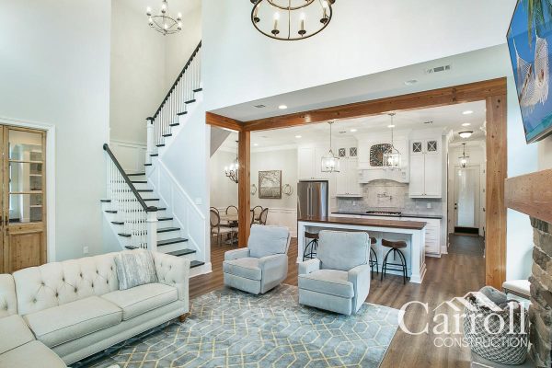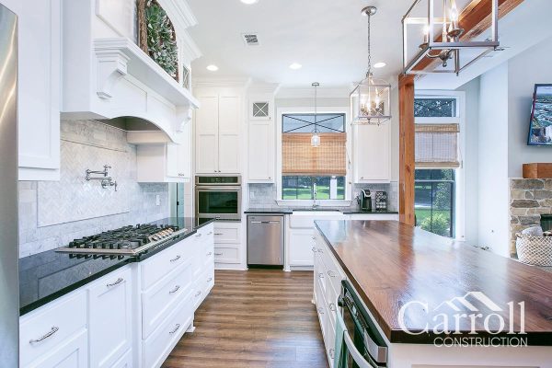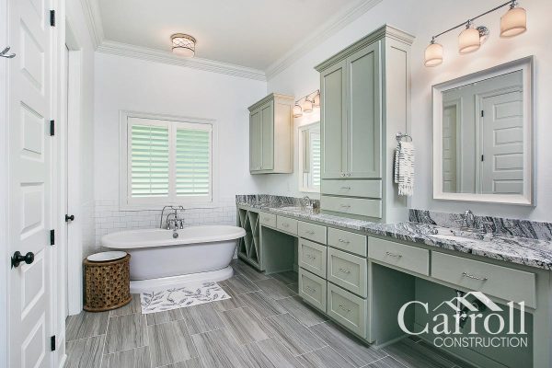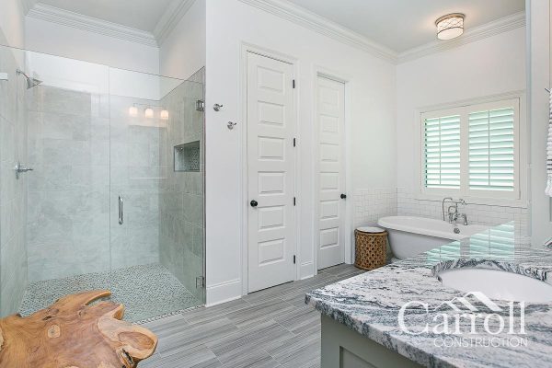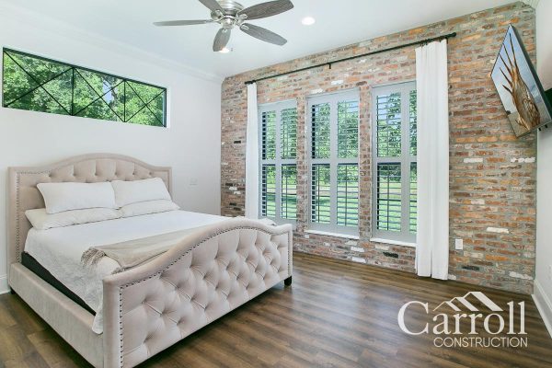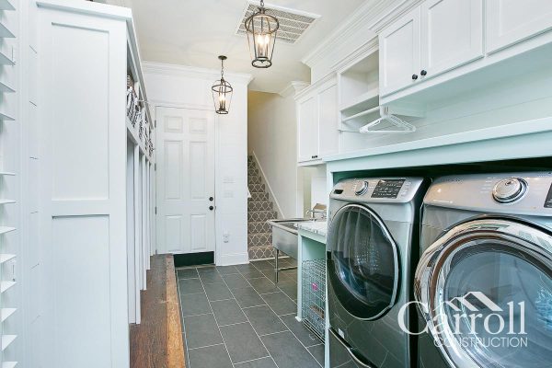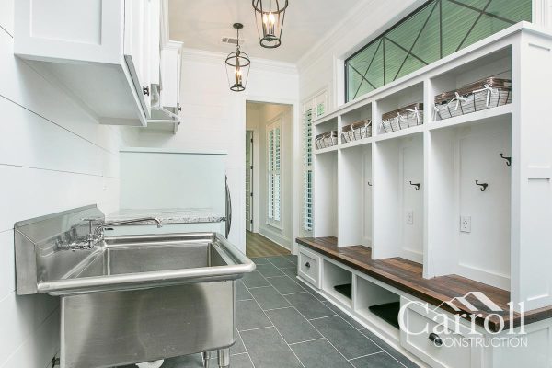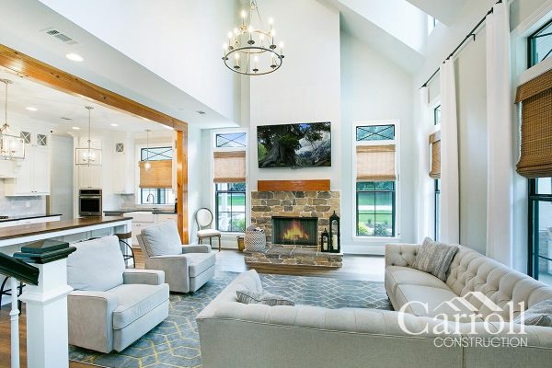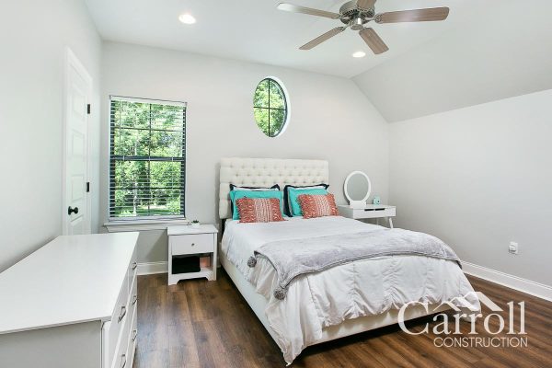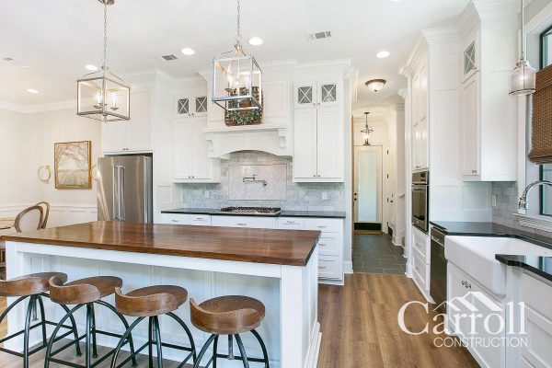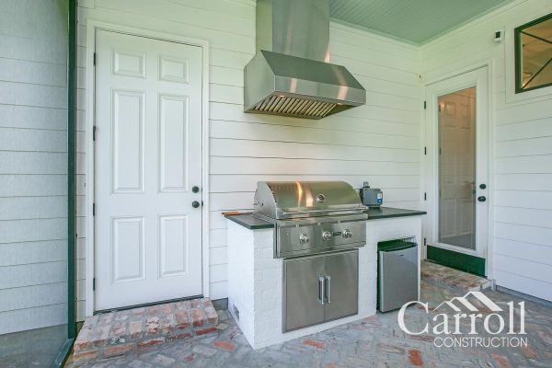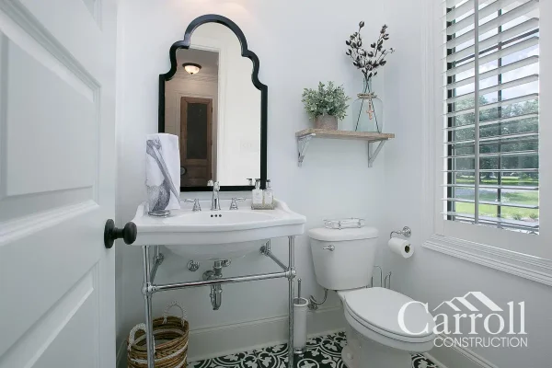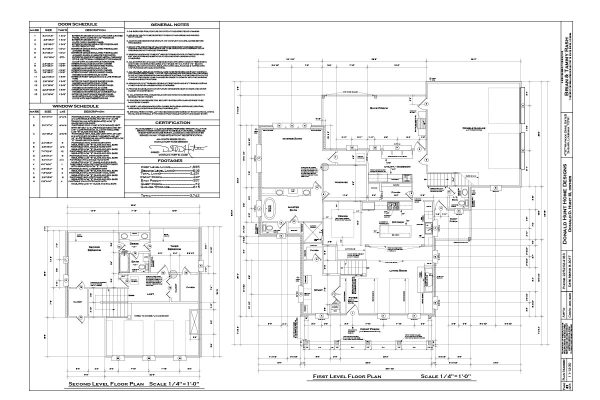On Pride-Port Hudson lies a beautiful home in Zachary that Carroll Construction had the privilege of building.
Client Vision
When the Rash family came to us, they were looking for clarity. After a long, drawn-out experience with an outside designer, they were eager to move forward with a team that could help bring their vision to life with structure, confidence, and creativity.
They had a distinct sense of style—warm, charming, and rooted in family history. From the start, they knew this home needed to feel personal, not just pretty. We helped them refine their layout, align their goals with a realistic budget, and bring character to the home in meaningful, lasting ways.
Why They Chose Carroll Construction
The Rash family had already invested a lot of time in the early stages of design but felt like they were still spinning their wheels. Our design-build process gave them something they hadn’t yet experienced: progress.
By joining us midstream, they gained access to a structured workflow, transparent budgeting, and an in-house team that could keep the momentum going without losing sight of their vision. Every finish and detail was documented inside our project portal, giving them clarity and peace of mind throughout the process.
From reclaimed materials to budget coordination, our team helped bridge the gap between inspiration and execution—without overwhelming them.
How We Helped
One of the most personal touches in the Rash home came from the past: a collection of old wood from Tammy’s family. We carefully transported it to our cabinet maker, who transformed the material into a custom mudbench just outside their bedroom and a desktop for Brian’s home office. These pieces are more than functional—they’re part of the family story.
The home’s low-country farmhouse design also included some distinct architectural moments:
An antique door repurposed for the pantry
A pair of reclaimed sliding barn doors leading into the master bathroom
A warm, inviting exterior with a blend of modern layout and southern charm
Our team kept everything organized, balancing customization with schedule and budget. Where other processes had stalled, we were able to bring clarity and direction—and finish strong.
The Result
The Rash family home is a true reflection of who they are—warm, welcoming, and full of character. What began as a frustrating start turned into a project that not only stayed on track but delivered something deeply personal.
The handcrafted details—the reclaimed wood, the antique doors, the cozy layout—make the home feel like it’s always been theirs. We built a space where they can gather, grow, and make lasting memories, and it’s been a joy to watch them do just that.
What’s more, we’ve remained connected long after the final walkthrough. It's a reminder that great homes start with trust and end with lasting relationships.
Scope of New Construction
Dimensions:
- Total Living Area: 3,505 SF
- 1st Floor Area: 1,835 SF
- 2nd Floor Area: 616 SF
- Total Under Roof: 3,742 SF
- Porches: 676 SF
- Garage/Storage: 615 SF
Countertops
- Quartz in the kitchen and the bathrooms, and granite in the utility room.
Flooring:
- Herringbone Pattern Brick Floor on the back porch
- Coretec Engineered Wood Floors in the bedrooms, kitchen, living room, and office
- 12x24 Ceramic Tile in bathrooms, utility/mudroom
- Art Deco black/white repeating pattern tile in the ½ bath powder room
- Carpet on the secondary stairs on the 2nd floor leading to the attic
Kitchen Features
- Appliance package in the kitchen included single wall oven, gas cooktop with pot-filler, microwave drawer, and dishwasher.
- Walnut butcher block on the island in the kitchen gives great space for food prep and a farmhouse sink for easier cleaning.
- The outdoor kitchen includes a stainless steel grill and compact fridge.
Special Features | Interior
- Living room, kitchen and dining room openings have beautiful exposed reclaimed longleaf pine box beams on the ceiling and a post connecting all three rooms.
- Reclaimed cypress slab passed down from Grandfather used as the desktop in the office.
- Shiplap walls in the utility/mudroom and wainscot trim in the dining room as well as the main stairwell.
- Custom doors were installed in the office and the master bath add a touch of wow.
- A dramatic brick wall accenting the Master Bedroom adds a rustic touch.
- Classic soaking tub in the master bath and custom tiled master shower with frameless shower door.
- 42" Monessen Ventless Gas Fireplace with log kit surrounded by natural stone surround and hearth and box beam mantel.
Special Features | Exterior
- Front columns have a brick pedestal giving the columns a raised look.
- Oxford Grey Architectural Shingle Roof
- Ultra Grain Oak Walnut Finish long panel garage door with upgraded ceramic ball bearing rollers and wifi access to give an ultra quiet ride.
- Upgraded R-15 Rockwool insulation at the exterior walls gives greater energy efficiency.
- An x-frame theme was carried throughout the house in the porch railings, aluminum window transoms, and cabinet windows.

