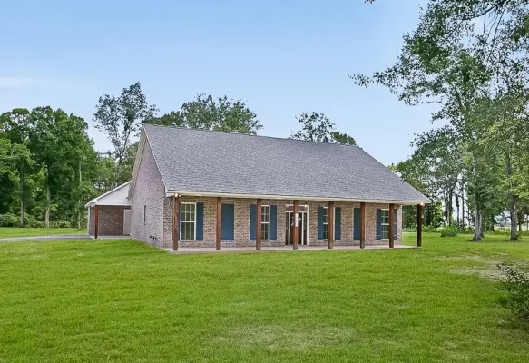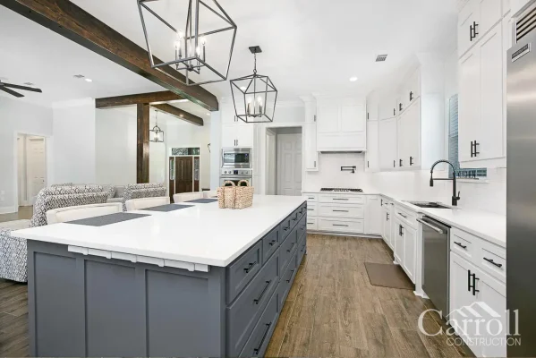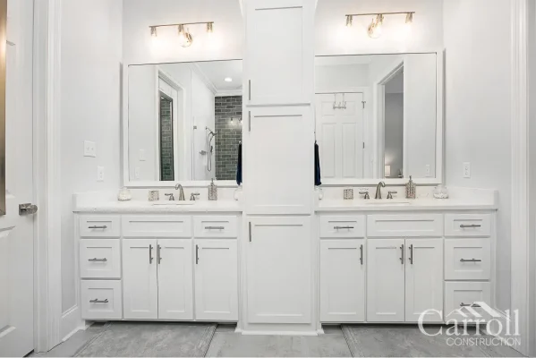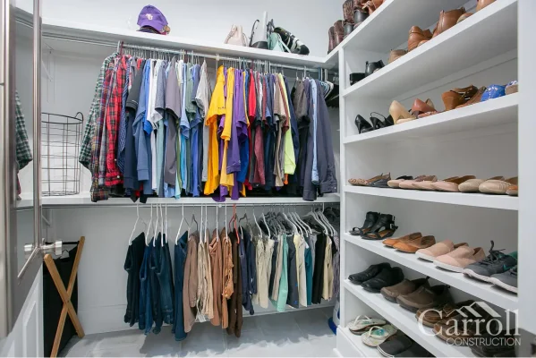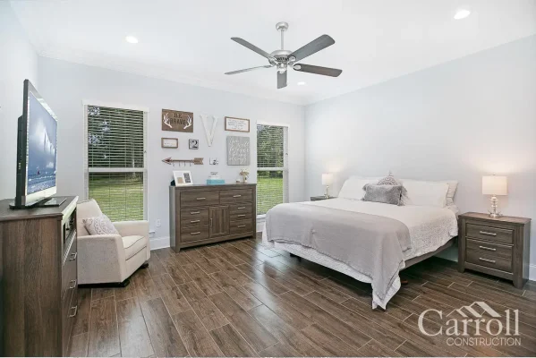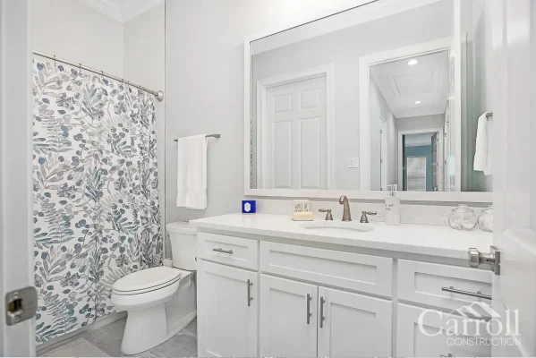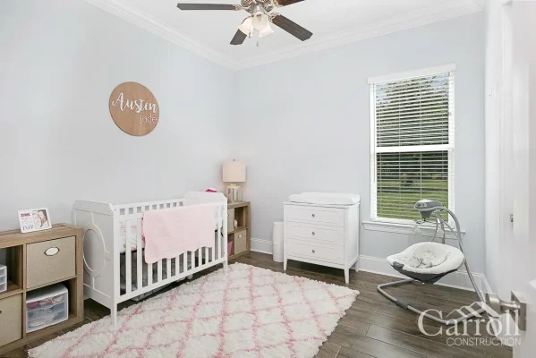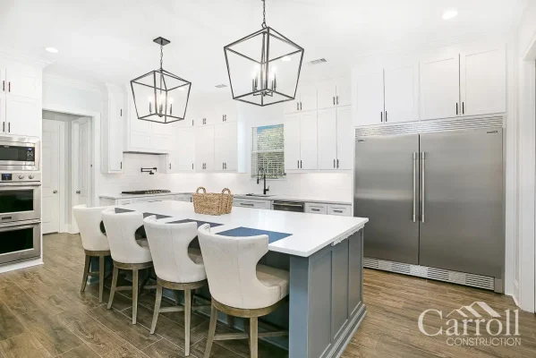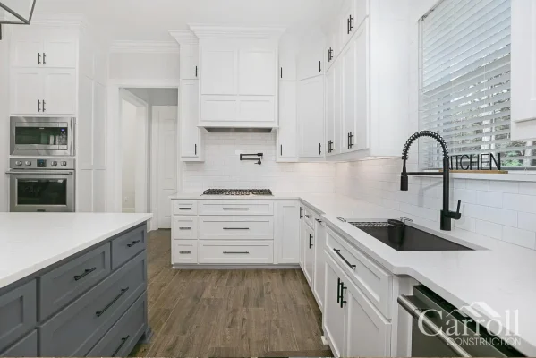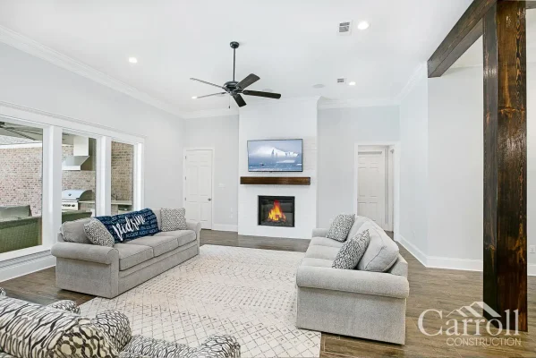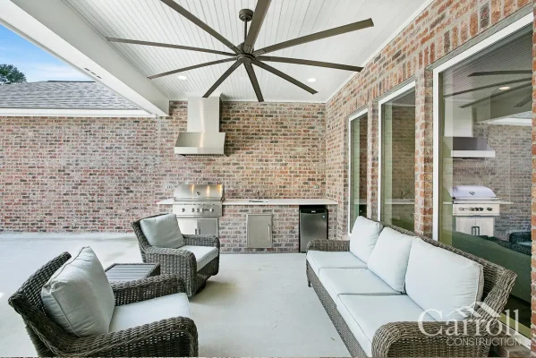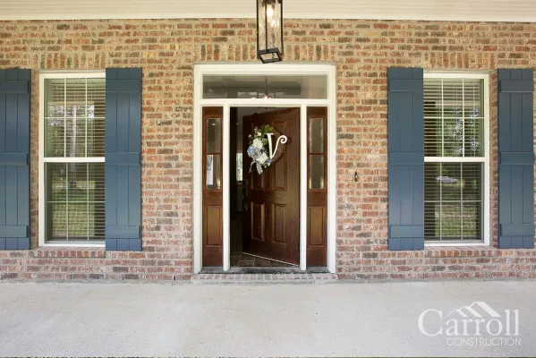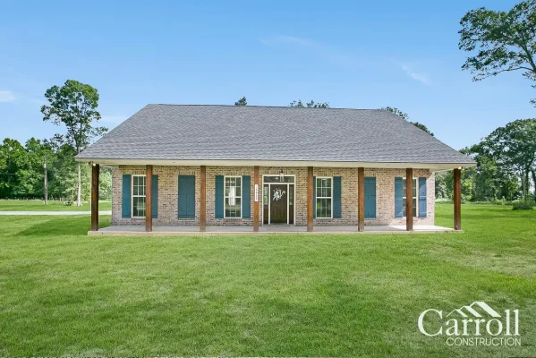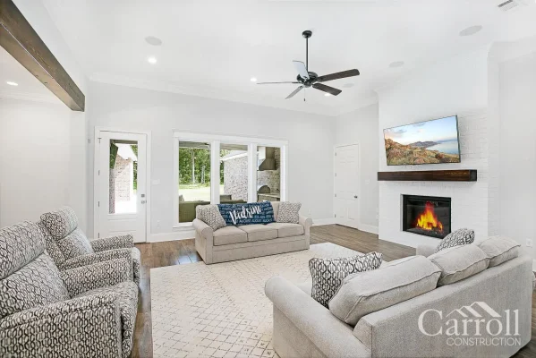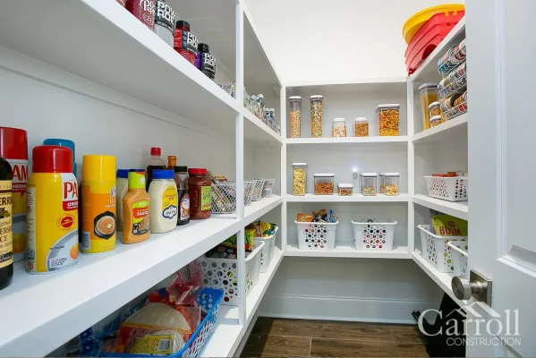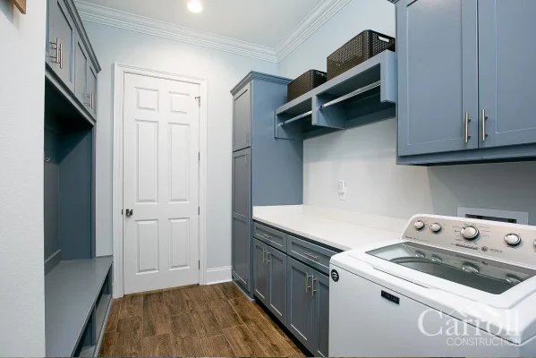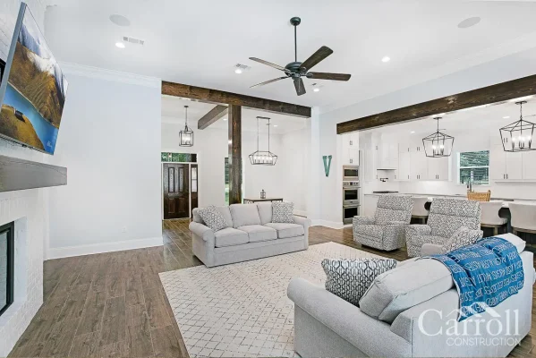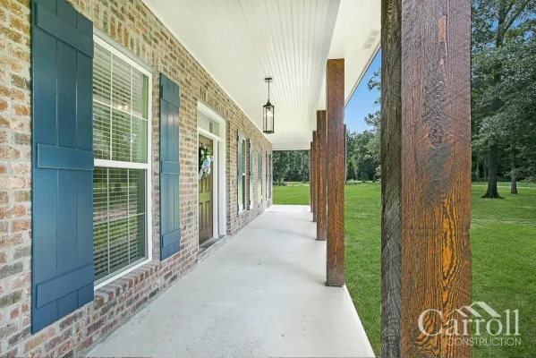Near McCullough Road lies a beautiful home in Central City, LA that we had the privilege of building for the Vidrine Family.
Client Vision
This beautiful traditional Acadian style home features clean lines and bold accents, high ceilings, striking and prominent beams, and expansive front porch with cypress posts that are typical of this style home. The living room, kitchen, and foyer have an open floor plan great for entertaining.
Add to this the outdoor kitchen and you have a space ready for formal or comfortable get-togethers.
Why They Chose Carroll Construction
With over 30 years of experience in the local market, Carroll Construction offers a clear, phased design + build process that is flexible enough to accommodate customization. Our in-house designer was a key factor for the Neckers, giving them confidence their style would be well supported. The online project portal allowed them to track finish selections and pricing in real time, while our redline change tracking software ensured all plan revisions were accurately documented.
How We Helped
Our designer customized the selections process to their preferences. The Neckers upgraded key features including appliances, a more efficient HVAC system, full custom showers in guest and child bathrooms, and quality tile and wood flooring. Architectural details like coffered ceilings, rustic beams, and a feature wall with mouldings enhanced the home’s character. Lifestyle-driven additions included an outdoor kitchen, a large master closet with laundry pass-through, and a mud bench off the garage. Every plan revision was carefully tracked and preserved for transparency and accuracy.
Energy Efficiency & Comfort
We prioritized air sealing to minimize energy loss, complementing it with a properly sized HVAC system and optimized duct layout to maintain consistent comfort year-round. These standard Carroll Construction practices help reduce utility costs and provide lasting comfort without requiring active homeowner management.
The Result
The finished home is bright, open, and full of thoughtful, personalized details. The Neckers appreciated a clear, collaborative process that balanced their involvement with expert guidance. In the end, they received a quality-built home that reflects their vision and offers lasting comfort and style—something they’re proud to call their own.
Scope of New Construction
Dimensions:
- Total Living Area: 2,749 SF
- Total Under Roof: 4,309 SF
- Porches: 522 SF
- Garage/Storage: 938 SF
Flooring & Countertops:
- 8x39 Wood Look tile in the bedrooms, kitchen, living room, pantry, foyer, and office
- 12x24 Ceramic Tile in bathrooms, utility/mudroom
- All countertops are in a 3cm Willow White Quartz
Kitchen Features:
- Appliance package in the kitchen included Frigidaire Professional Series 30” double wall oven, 36” gas cooktop with pot-filler, built in 30” microwave, 19 cu ft all fridge/freezer unit, and 24” dishwasher
- Shaker style painted maple cabinets with bold black hardware as well as the doors in the kitchen upgraded to solid wood
- Specialty features with the cabinets included a trash pull out, soft close doors and drawers, and fully concealed hinges.
- Quartz covered island and large single bowl insulated sink in the kitchen gives great space for food prep and easier cleaning
Exterior Features:
- Outdoor kitchen with a 36” grill and compact fridge, brick cabinet and quartz countertop
- Cypress posts on the front porch and carport with painted Nordic Spruce bead board ceilings
- Custom stain grade fiberglass door and sidelites with low-e glass for energy efficiency
- Upgraded R-15 Rockwool insulation at the exterior walls gives greater energy efficiency
- Generator pad, wiring, and connections prepared for a future 30 KW generator
- Equipped with 2 energy efficient air conditioning and heater units graded as 16 SEER units
Special Features:
- 36” Electric fireplace placed one foot off the floor with a painted brick surround
- Living room, foyer, kitchen and dining room openings have beautiful stained engineered hollow box beams for the fireplace mantel and on the ceiling connecting all the rooms
- Solid wood doors in the master bedroom and 6 panel Masonite doors for other rooms
- Harvard Slate Architectural Shingle Roof
- Custom tiled master shower with frameless shower door in the master bath and custom tub/shower combo in the guest bath

