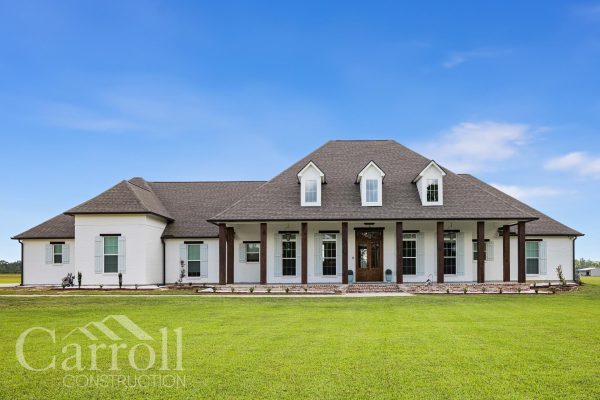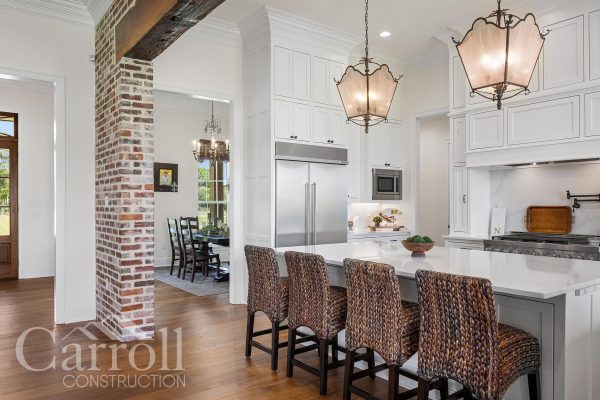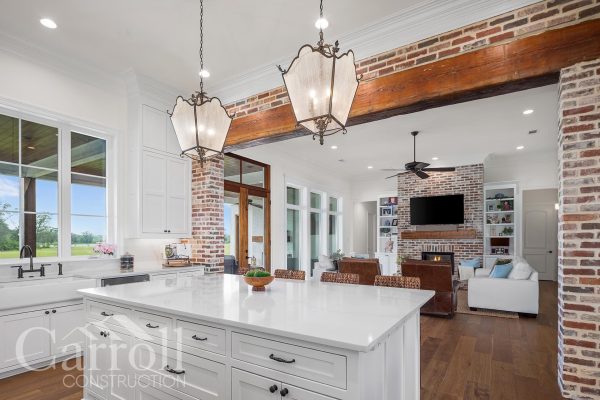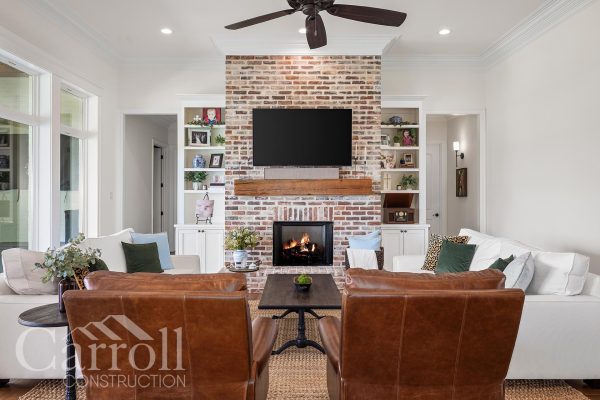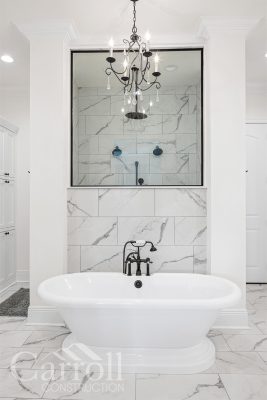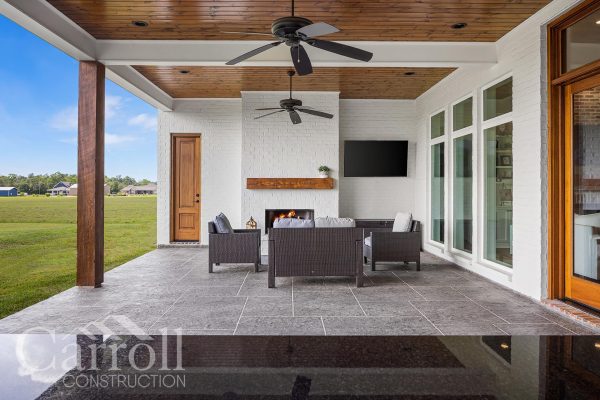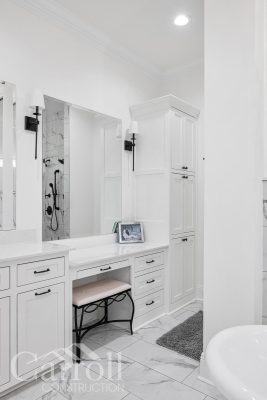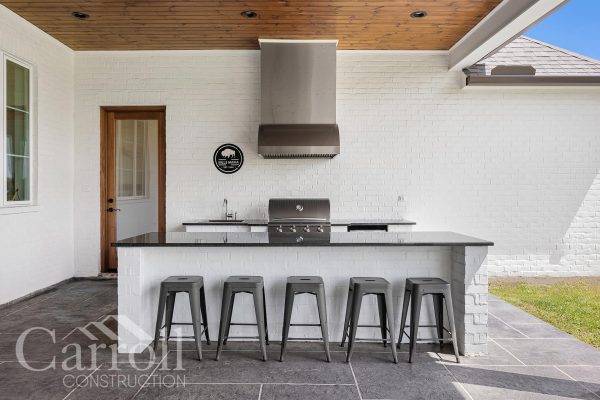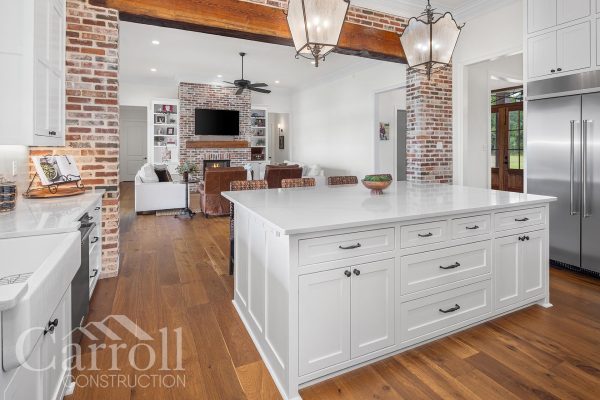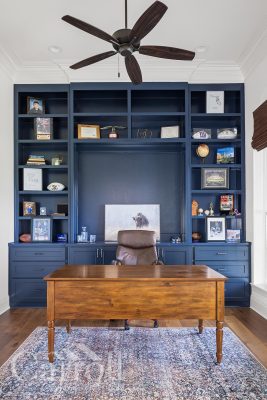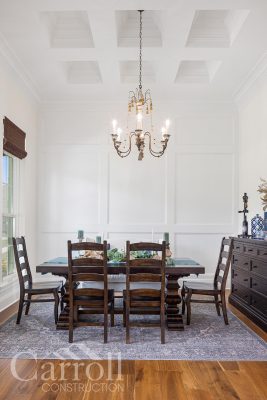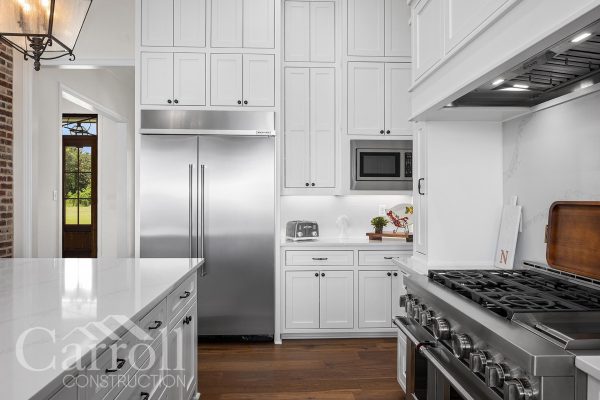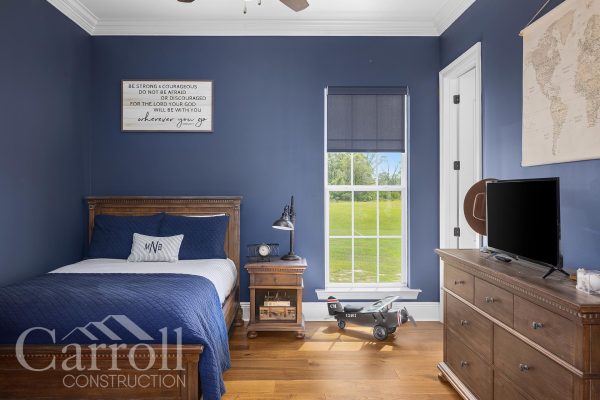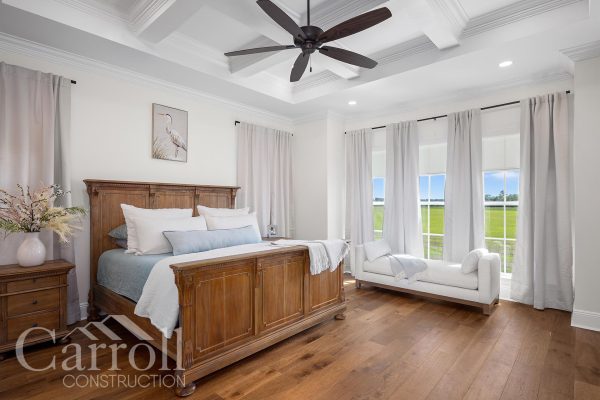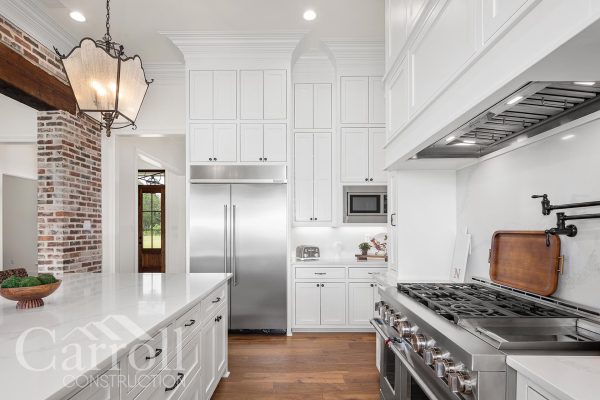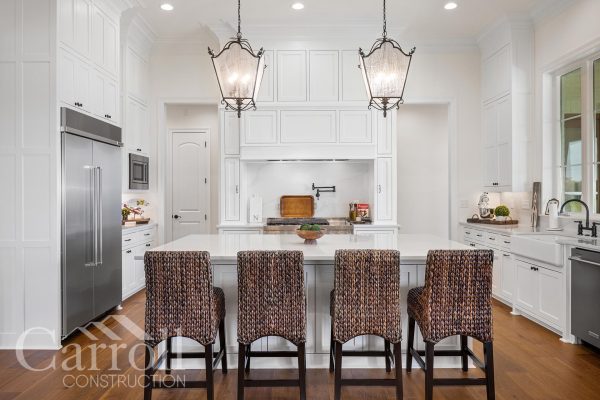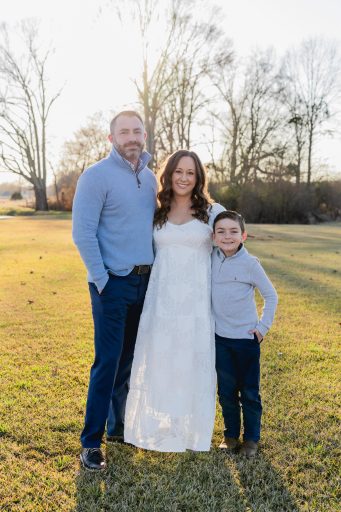Creole Meets Country French: A Transitional Home with Bold Accents in Jackson, La
Client Vision
The Neckers wanted a bright, airy home that reflected the feel they had sought in their previous house but with a smoother, more transparent process. They needed a builder who could help revise their existing plans quickly and deliver consistent quality without surprises, while letting them stay in control of the important design choices.
Why They Chose Carroll Construction
With over 30 years of experience in the local market, Carroll Construction offers a clear, phased design + build process that is flexible enough to accommodate customization. Our in-house designer was a key factor for the Neckers, giving them confidence their style would be well supported. The online project portal allowed them to track finish selections and pricing in real time, while our redline change tracking software ensured all plan revisions were accurately documented.
How We Helped
Our designer customized the selections process to their preferences. The Neckers upgraded key features including appliances, a more efficient HVAC system, full custom showers in guest and child bathrooms, and quality tile and wood flooring. Architectural details like coffered ceilings, rustic beams, and a feature wall with mouldings enhanced the home’s character. Lifestyle-driven additions included an outdoor kitchen, a large master closet with laundry pass-through, and a mud bench off the garage. Every plan revision was carefully tracked and preserved for transparency and accuracy.
Energy Efficiency & Comfort
We prioritized air sealing to minimize energy loss, complementing it with a properly sized HVAC system and optimized duct layout to maintain consistent comfort year-round. These standard Carroll Construction practices help reduce utility costs and provide lasting comfort without requiring active homeowner management.
The Result
The finished home is bright, open, and full of thoughtful, personalized details. The Neckers appreciated a clear, collaborative process that balanced their involvement with expert guidance. In the end, they received a quality-built home that reflects their vision and offers lasting comfort and style—something they’re proud to call their own.
Scope of New Construction
Dimensions:
- Total Living Area: 3,564 SF
- Total Under Roof: 6,063 SF
- Carport/Storage: 1,159 SF
Countertops:
- Wilsonart Carrara Codena Quartz
- Crescent Bianco Marina Quartz
- Crescent Calcutta Milano Quartz
- Black Pearl Granite (Outdoor Kitchen)
Kitchen Appliances:
- All Gas Range - KitchenAid - 48"-S/S
- Dishwasher - KitchenAid - 24"-S/S
- Microwave with Trim Kit - KitchenAid -S/S
- Hood Insert - ZEPHYR -S/S
- Blower Motor - ZEPHYR -1100 cfm
- Refrigerator - KitchenAid -48"-S/S
- Outdoor Kitchen BBQ Bar and Island
- Grill - Prelude 32" 4 Burner
- Vent Hood - Blaze
Exterior Features:
- Gallery Steel Carriage House Garage Door
- Custom stain grade Spanish cedar doors
- 16 SEER Trane Units
- Painted Brick Exterior and Old Birmingham Brick for the Porch Ribbon, Skirt and Steps with Ivory Buff Mortar
- Reclaimed Pine Beams Lintels for the front elevation windows and door
- Weatherwood 30 year architectural shingles
- Brick Edged sidewalk
Other Notable Features:
- Casement Sidelite Windows at the Kitchen Sink
- 36" Interior Ventless Gas Fireplace with Millivolt Starter and Antique Pine Mantel
- Reclaimed Pine Ceiling in Foyer
- Old Birmingham Brick Wall between Living Room and Kitchen
- Double French door to office
- Motion Sensor Lights for Pantry

