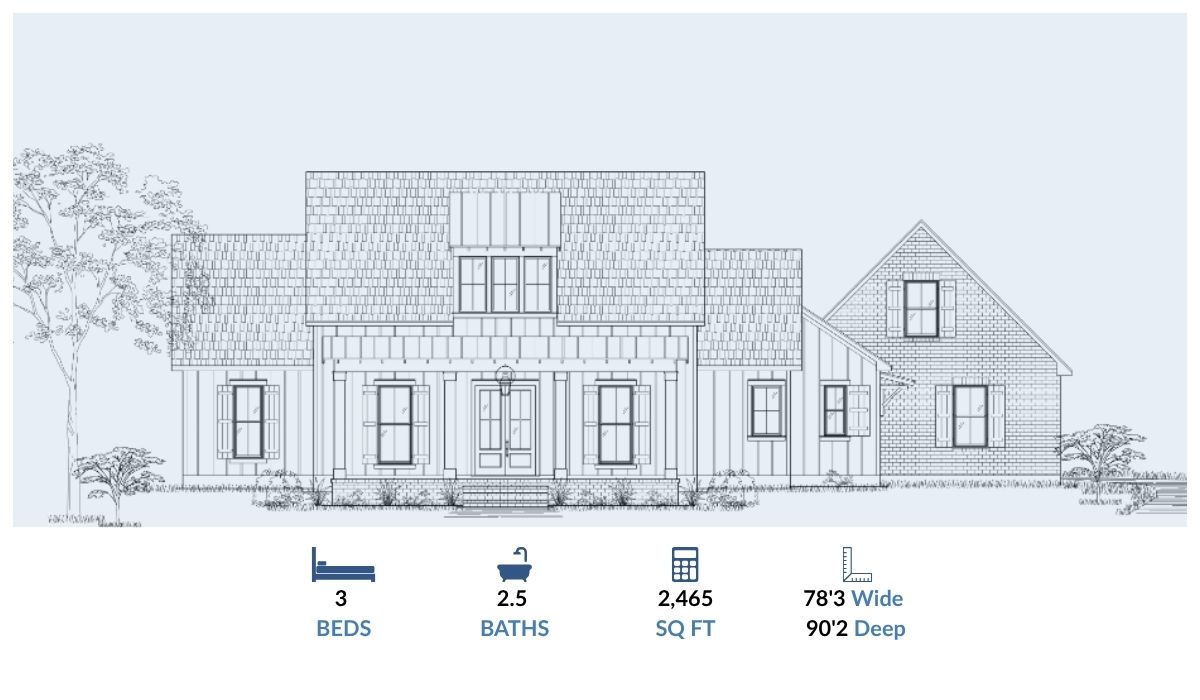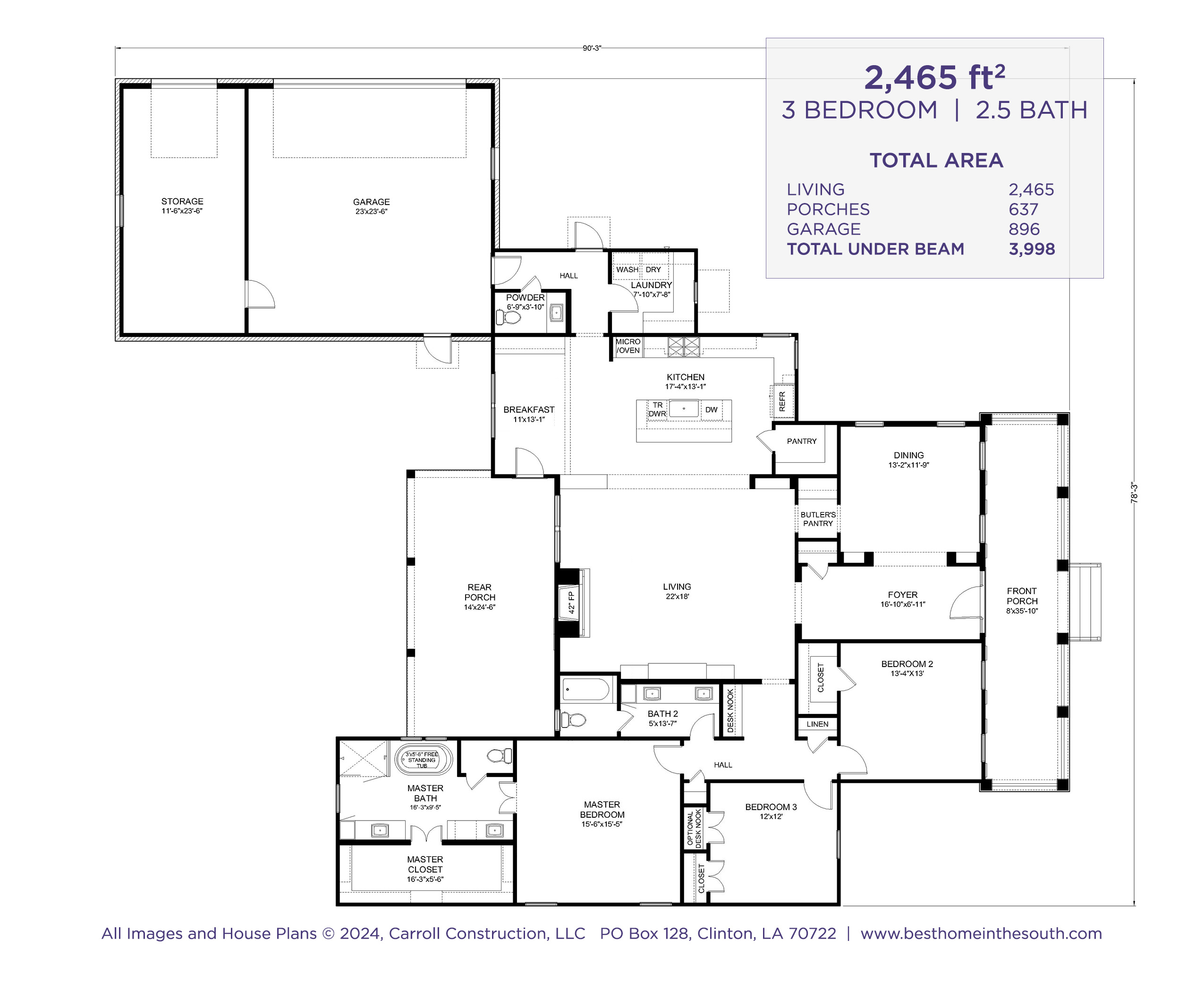
"Blairstown"
PLAN DESCRIPTION
The Blairstown takes our most-loved layout and gives it a farmhouse-inspired twist. With vertical batten siding and a square shed-style dormer, this plan blends familiar comfort with standout curb appeal.
Square shed-style dormer offers striking front elevation
Vertical batten siding creates modern farmhouse texture
Crisp rooflines maintain budget efficiency
Ideal for rural lots or transitional neighborhoods
FLOOR PLAN

What Sets the Blairstown Apart?
Square shed-style dormer offers striking front elevation
Vertical batten siding creates modern farmhouse texture
Crisp rooflines maintain budget efficiency
Ideal for rural lots or transitional neighborhoods
Ready To Talk With Someone About Your New Home?
You can reach us during working hours at (225) 335-2334
Hours: Mon-Fri, 7:00am - 3:30pm
Closed Saturdays & Sundays
After hours? Send us a message request a call back.
You can even schedule a call at a time of your choice.




