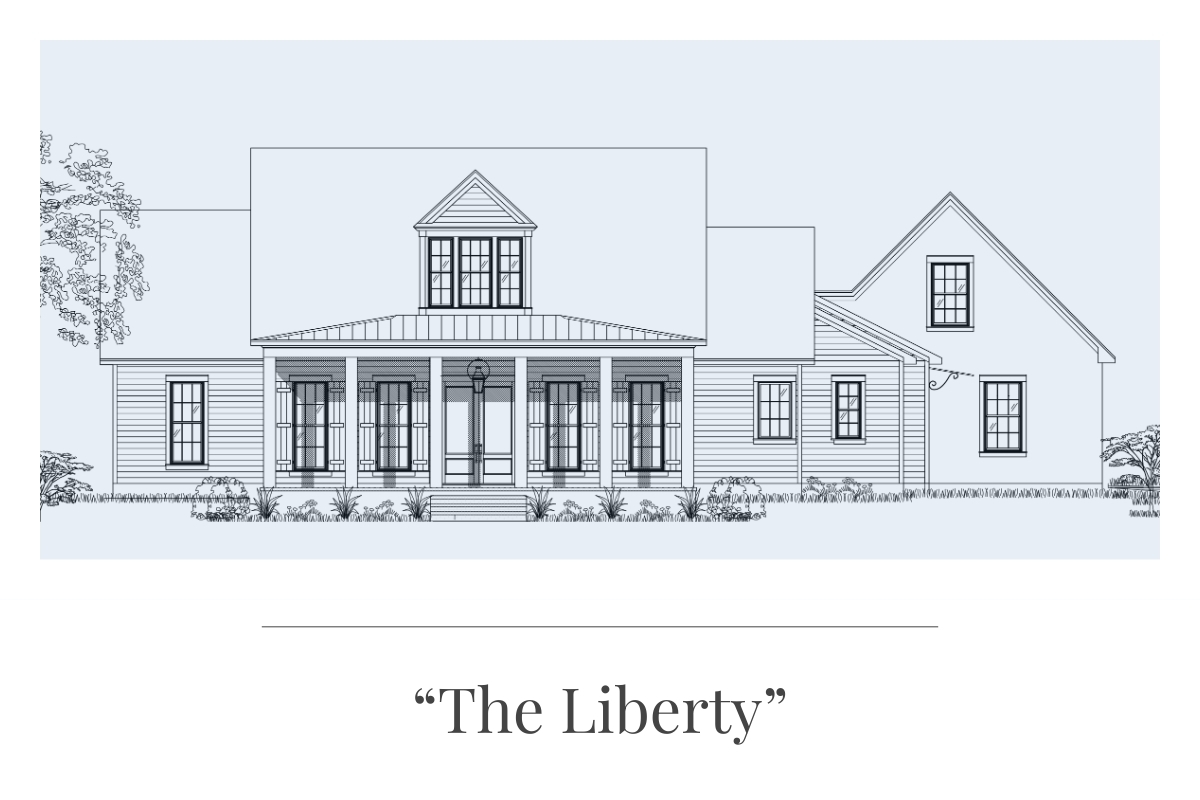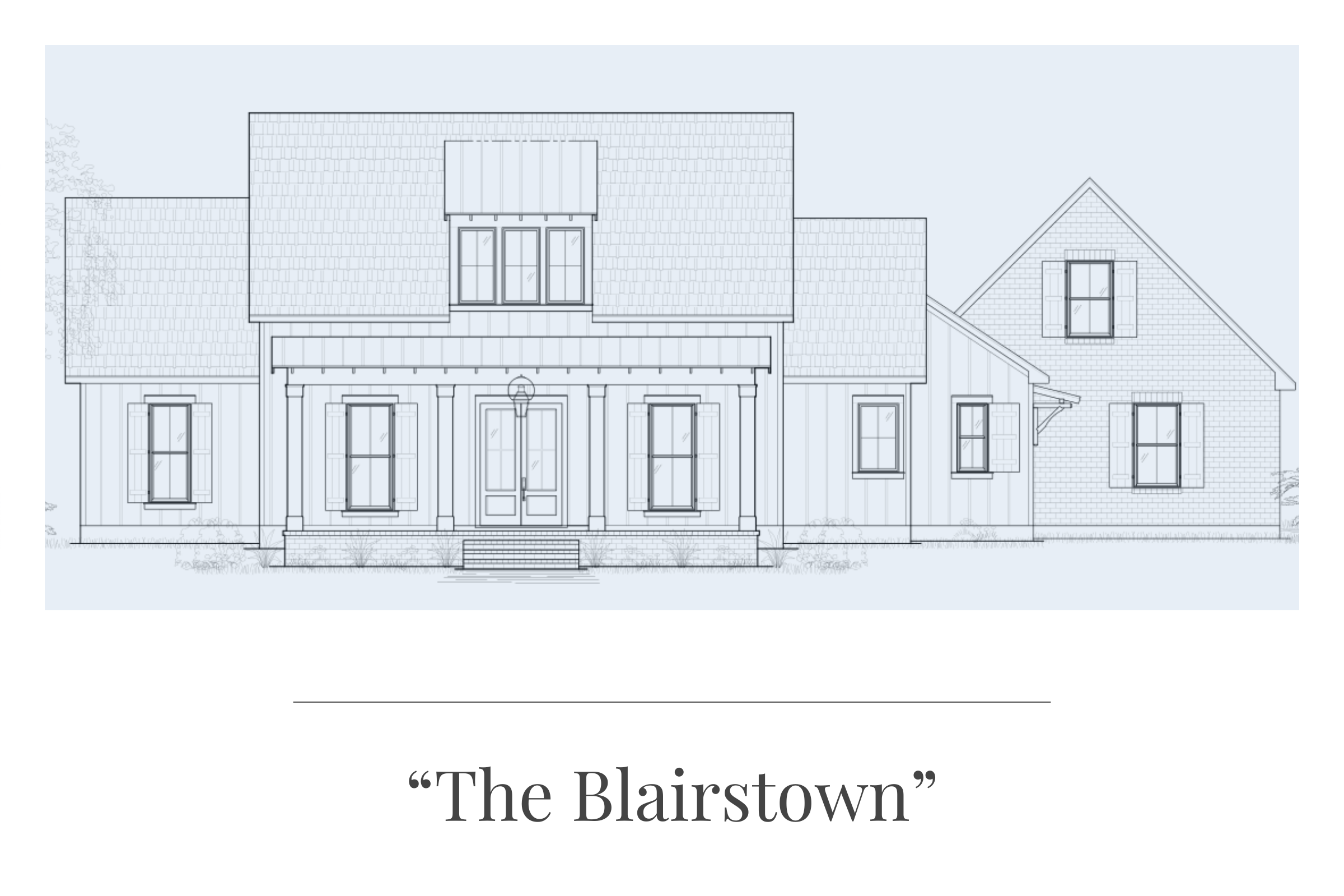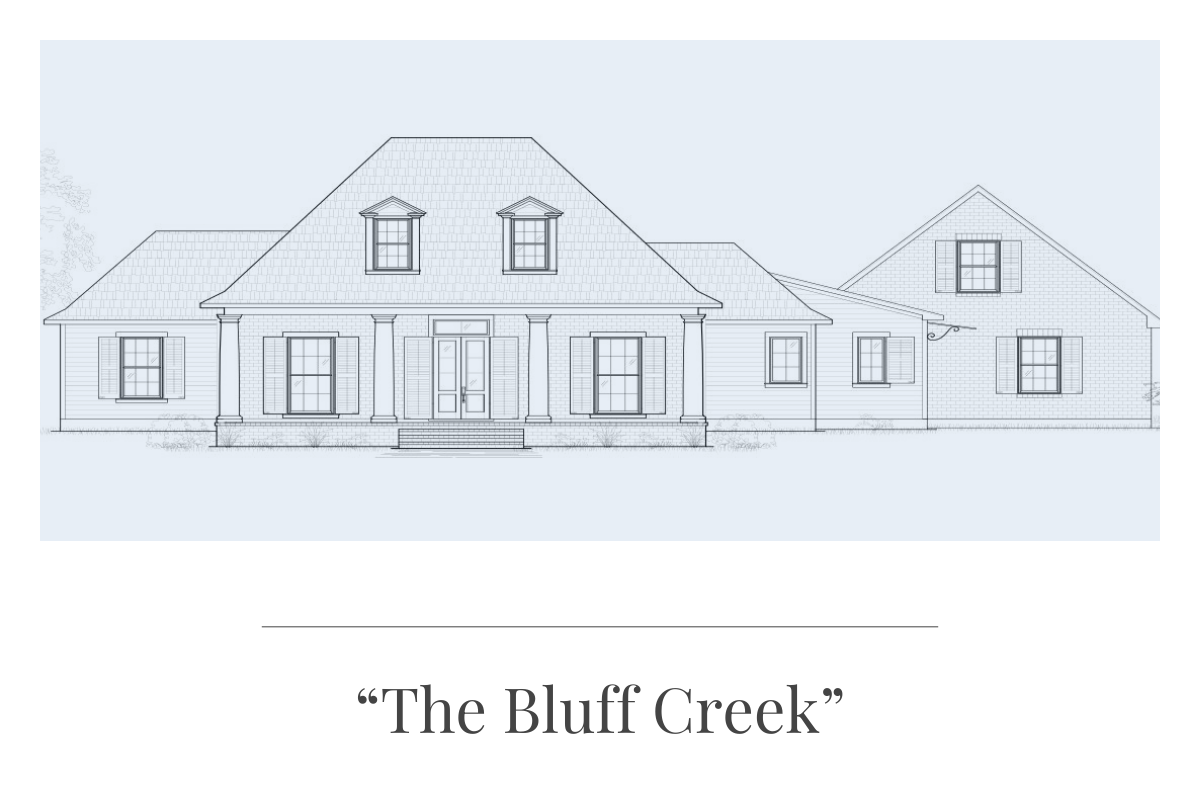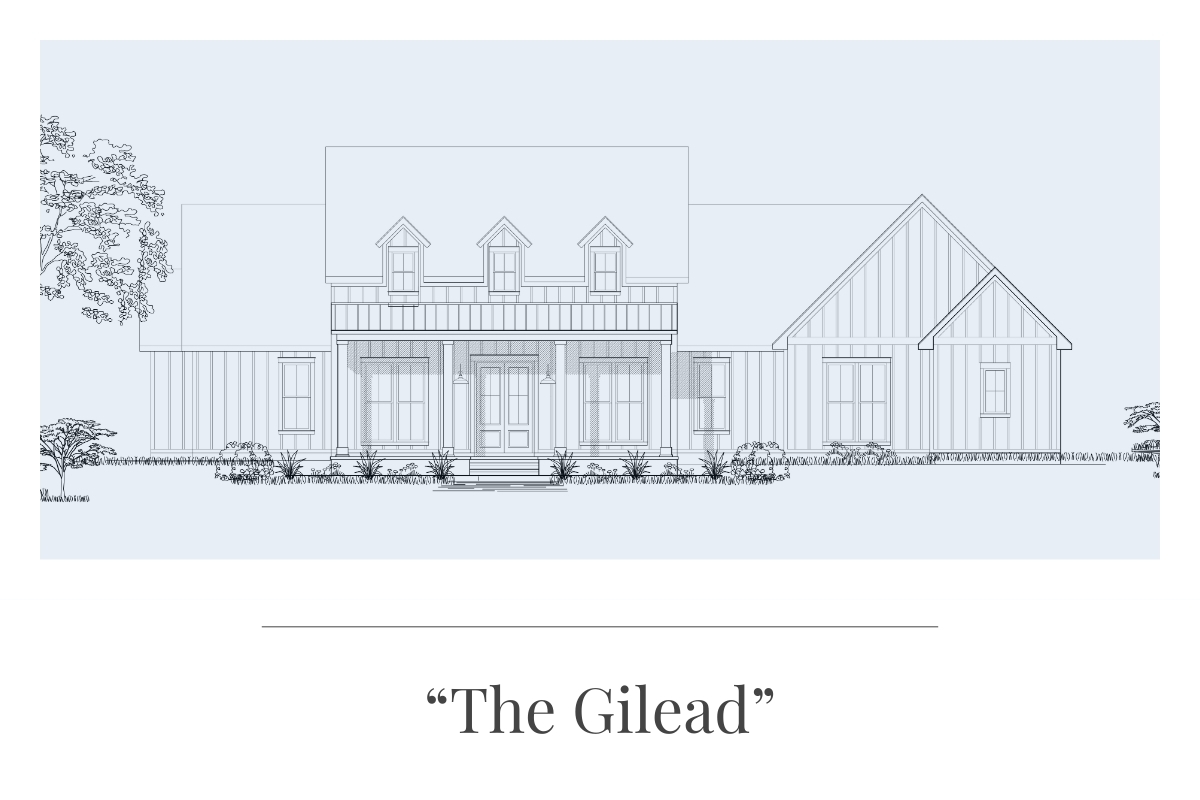Explore Our Custom Floor Plans
At Carroll Construction, our floor plans are crafted to meet the needs of real Louisiana families—whether you’re building your forever home or downsizing with purpose. Designed with aging-in-place features and regional lifestyle in mind, each plan showcases our commitment to comfort, flow, and timeless design. We’re continuing to grow this collection, so check back soon for more curated layouts.
Featured Floor Plans
Stock Floor Plan Options
Stock Floor Plan Options
Stock Floor Plan Options
At Carroll Construction, we focus on aging-in-place design because a home should support your lifestyle today and adapt as your needs change. Although many associate aging-in-place with later life, it benefits everyone. For example, it provides comfort, safety, and convenience for families of all ages. Whether you are raising children, downsizing, or planning ahead, our floor plans include flexible spaces and easy accessibility. These features make daily living easier and more enjoyable at every stage of life.
Besides comfort and flexibility, we also prioritize energy efficiency. This helps you save on utility costs while protecting the environment. We use smart designs and quality materials to build homes that are healthier and more sustainable. As a result, your home will be economical to run and better for your family’s well-being.

Have Questions?
WE WOULD LOVE TO HEAR FROM YOU PLANNING A NEW HOME!
Whether you want to learn more about The Hebert floor plan, discuss customizations, or explore how our aging-in-place and energy-efficient designs can work for your lifestyle, we're here to help. Reach out anytime, and let’s start building the home that’s perfect for you.








