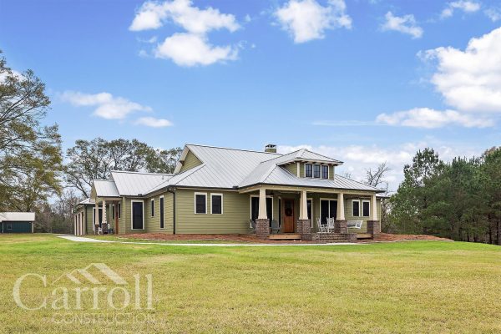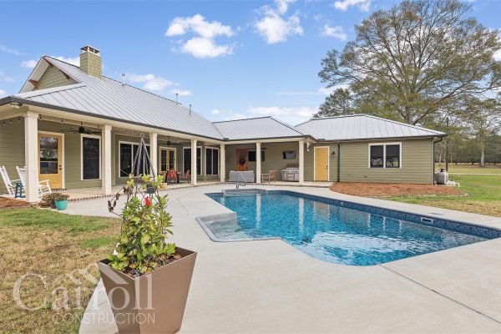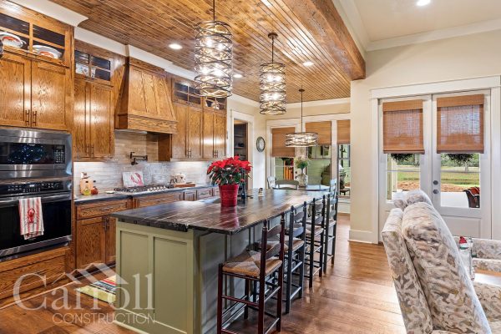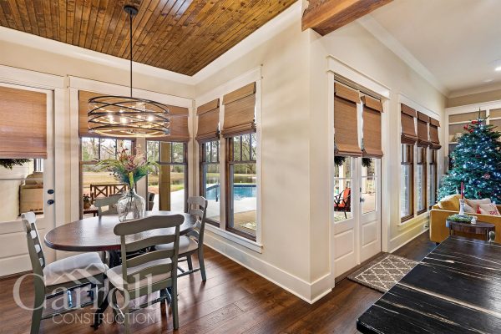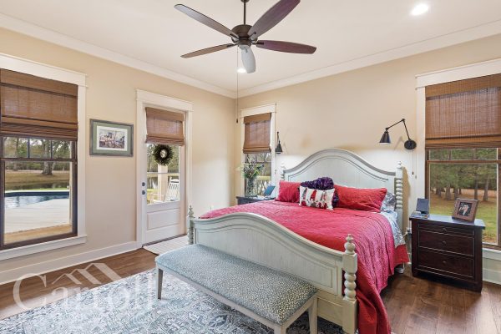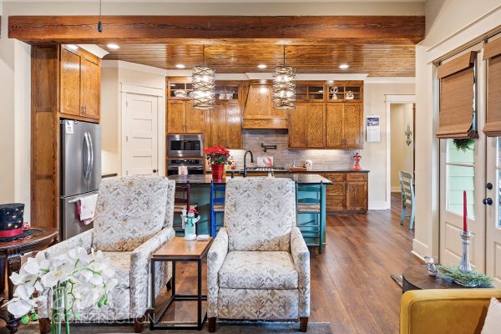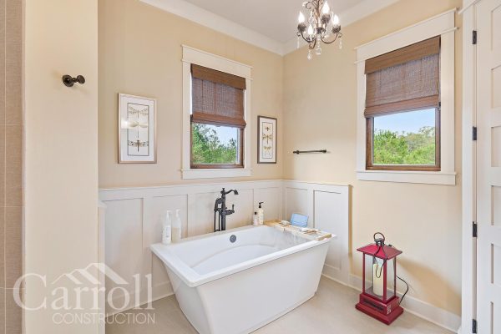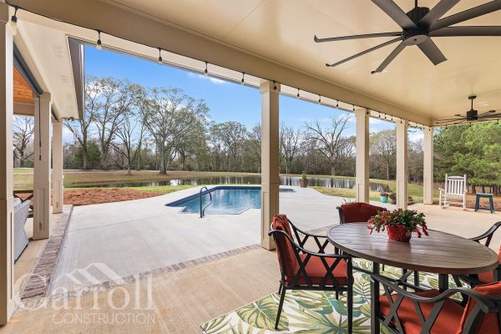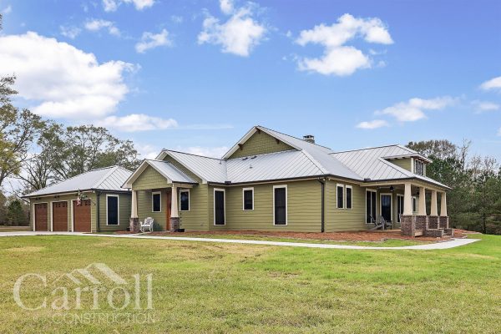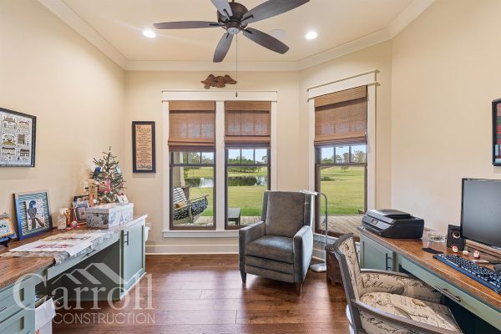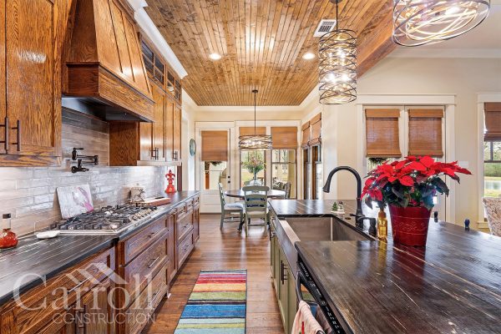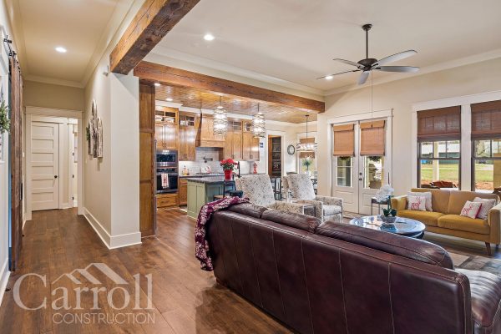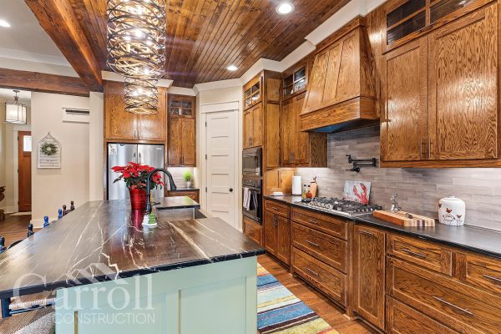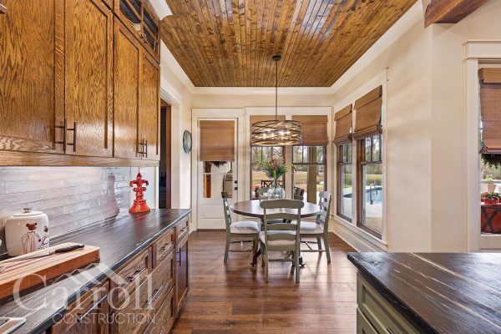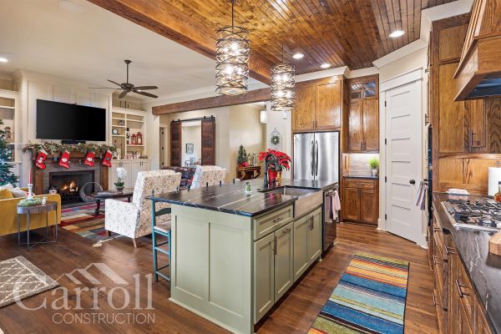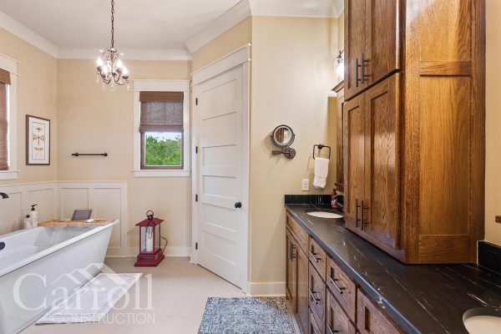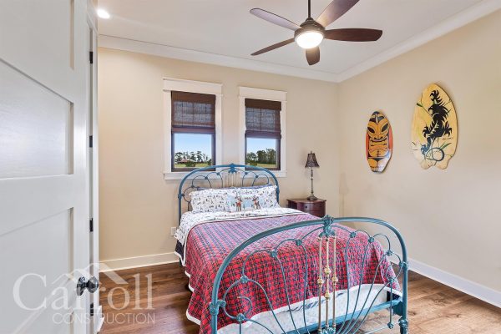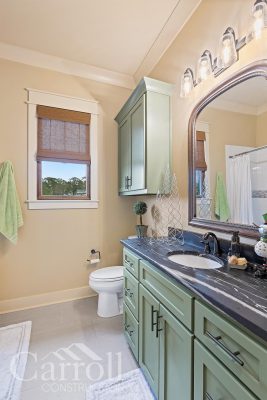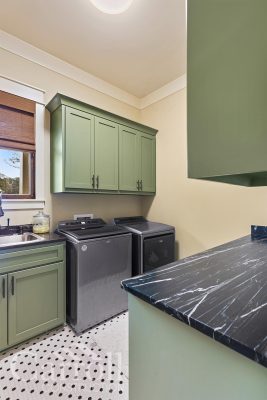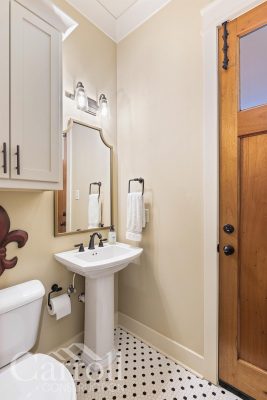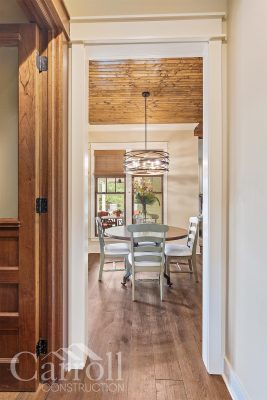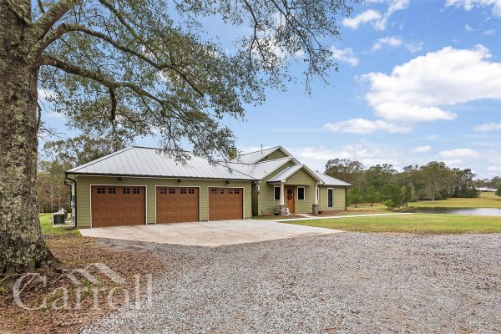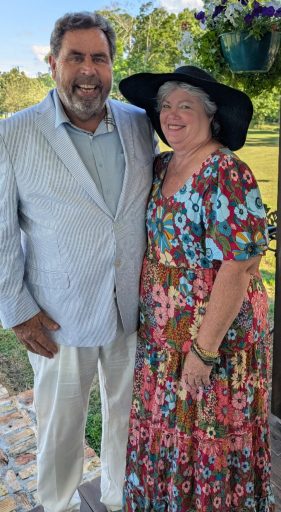Benham Family Design + Build Experience
Client Vision
Bruce and Laura Benham had a clear vision—and the patience and persistence to bring it to life. They spent nearly two years thoughtfully designing their dream home before ever breaking ground. Set on building a true craftsman-style home on their rural property, they were committed to getting every detail just right.
For the Benhams, the small things weren’t small. From the standing seam metal roof to a fireplace hearth that sits perfectly flush with the floor, no element was overlooked. They weren’t interested in cutting corners or compromising on the features that mattered to them. This home wasn’t just a place to live—it was the result of years of planning, passion, and purpose.
Why They Chose Carroll Construction
The Benhams began their journey with Carroll Construction from the start. We connected them with one of our trusted designers to begin shaping the home they had envisioned for years. But this wasn’t just any project—this was their “one and done.” Bruce was retiring from a long, successful career, and the couple was ready to trade the pace of corporate life for the quiet of their rural land. That meant the home had to be just right—and they were willing to take the time to make sure it was.
When it came time to move forward with construction, Bruce was drawn to our process, noting that our professionalism, attention to detail, and organization gave him peace of mind from the outset. Compared to other builders, there simply wasn’t a match. As the world entered the uncertainty of the COVID-19 pandemic, Bruce and Laura knew they needed certainty and clarity from their builder—and they found it in Carroll Construction.
How We Helped
From the start, Bruce and Laura had a clear and thoughtful vision for their forever home. Our role was to bring that vision to life while protecting the fine details that made it personal. Every selection was intentional, and we treated it with the care it deserved.
They chose a palette of warm, authentic materials that celebrated their love for craftsman design:
– Dark soapstone countertops paired with oak cabinetry
– A full masonry fireplace with a flush hearth
– Dirty Top Pine barn doors with a weathered, rusty patina
– Butcher block counters in the pantry
– Aluminum-clad wood windows throughout for durability and traditional appeal
– Built-in medicine cabinets and octagon-dot tile in the laundry for a timeless touch
Each of these finishes was meticulously detailed and documented in their personalized project portal, organized by room and category. That system allowed the Benhams to stay focused on the big picture without losing track of the details. It also gave them peace of mind that nothing would be overlooked.
Our team managed the complexity of this highly customized build by coordinating design, estimating, and construction workflows behind the scenes. Selections were reviewed against allowances in real-time, and any adjustments were discussed transparently before moving forward.
With careful planning and a shared respect for craftsmanship, we were able to deliver a home that reflected not only Bruce and Laura’s style—but their story.
Energy Efficiency & Comfort
While the Benhams prioritized timeless design, they also wanted a home that would perform efficiently in the harsh Louisiana climate. We incorporated a range of thoughtful upgrades to keep their home cool, quiet, and cost-effective for years to come.
The home features an upgraded 16 SEER HVAC system paired with blown fiberglass insulation, delivering improved climate control and energy savings. All LED lighting was installed throughout to reduce electricity usage without sacrificing light quality.
The exterior was also built with performance in mind. A metal roof serves as a radiant barrier, reflecting solar heat away from the attic space. Argon-filled Low-E windows provide added insulation, while light-colored exterior finishes help minimize heat absorption—crucial for comfort and efficiency during long southern summers.
Even small details were handled with intention. The attic stairs were custom supplied with gasketing, helping to prevent the HVAC system from pulling hot, humid air from the attic into the conditioned living space—a small upgrade with major impact on efficiency and indoor comfort.
These elements work together behind the scenes to ensure that this craftsman-style home doesn’t just look good—it lives comfortably and efficiently, no matter the season.
The Result
The Benhams’ home turned out exactly as they had envisioned—crafted with care, grounded in detail, and delivered without compromise. Even as the COVID-19 pandemic introduced new challenges to the building world, we were able to minimize disruptions, meet their specifications, and keep the project moving forward.
Their thoughtful planning paid off in every corner of the home—and even extended beyond it. During construction, they added a pool to the backyard, creating a complete retreat just outside their door. Bruce, a technology enthusiast, worked closely with his A/V specialists, and we coordinated to ensure the home was fully connected and move-in ready.
Since completion, we’ve run into Bruce and Laura at local festivals and community events—always a pleasure to catch up. They've even referred friends our way, which is the highest compliment we can receive. This home wasn’t just a project—it was a partnership built on trust, and one we’re proud to have been part of.
Scope of New Construction
Dimensions:
- Total Living Area: 2,549 SF
- Total Under Roof: 4,645 SF
- Porches: 1,141 SF
- Garage: 955 SF
Countertops:
- 3cm Soapstone
Flooring and Tiles
- Wood Floors: Post Oak Hardwood Collection by Prestige - Hemlock
- Tile Floors: 12x24 Belgian Linen Natural – Bathrooms, 2” Hex Mosaic Soho White with Black Dot – Powder and Laundry
- Master Custom Tiled Shower:
- Walls - Belgian Linen Natural 12x24 to the ceiling and 3x12 bullnose along edges
- Niche and Shower Floor - Vintage Hex White Wisdom Mosaic on floor
- Bath 2 Custom Tiled Tub/Shower Combo:
- Walls – Bright Ice White 6x6 surround at 7.5 feet and 6x6 bullnose along edges
- Niche and Deco Band - Glassique Collections - Brocade Sepia mosaic 14x20 niche
- Bath 3 Custom Tiled Shower:
- Walls - Bright Ice White 6x6 surround at 7.5 feet and 6x6 bullnose along edges
- Niche and Shower Floor - Vintage Hex White Wisdom Mosaic on floor and in 14x20 niche
- Kitchen Backsplash:
- 2" x 14" Leluche Sabbia with a coordinating pencil trim
Kitchen Appliances:
- FRIGIDAIRE Gas Cooktop, Oven, Dishwasher Microwave, and Trim Kit
- BROAN Hood Insert and Liner
- Insinkerator Disposal with Push Button Switch
- 22 cu.ft.-Stainless Steel Refrigerator - Counter Depth-FGHG2368TF
- Specialty features with the cabinets included elevations to the ceiling with glass doors at upper height, spice and trash pullouts, and shaker-style cabinet doors with oil rubbed bronze bar hardware.
- Potfiller over the cooktop and Stainless Steel Farmhouse Sink
Exterior Features:
- Exposed rafter tails on the front porch and dormer
- Wood deckboards for the elevated front porch with Mill Creek brick steps
- Stained Nordic spruce ceiling on the rear vaulted porch and side porch
- Straight Edge Shake Siding on the gables with lap siding on the walls
- Tapered Bungalow Column to sit on top of 6’ high brick columns with a Mill Creek brick capstone
- Stained Craftsman Style Spanish Cedar front and side doors and painted fiberglass doors for the rear porch
- 16 SEER Trane Unit
- Concrete Sidewalk connecting driveway to front and side door with a decorative brushed framed finish
- Dark Bronze Aluminum Clad Wood Windows
- Carriage Style Ultra Grain Medium Finish Garage Door with Glass Windows
- Galvalume Metal Roof
Special Features:
- Floor Mount Master Soaker Tub Faucet with a decorative wood wainscotting surround
- Cove Crown Moulding and square craftsman style baseboards and door and window trim. All windows fully trimmed out with casing and pediments
- Interior Doors – hollow core 6 panel horizontal mdf shaker flat panel
Spanish Cedar half glass door for the pantry and double reclaimed pine barn doors for the dining room and craft room - Old Pine beams outlining the ceiling of the family room from the foyer and kitchen
- Butcher block for the butler pantry countertop
- 44” Mason-Lite wood burning fireplace with gas starter included with a soapstone floor level hearth, Leluche Sabbia 2”x14” Surround Tile and shaker style paneling above the fireplace beam mantel
- Stained V Groove Nordic Spruce ceiling for the kitchen and breakfast area
- LED lighting throughout and motion sensitive lights for master closets and pantries

