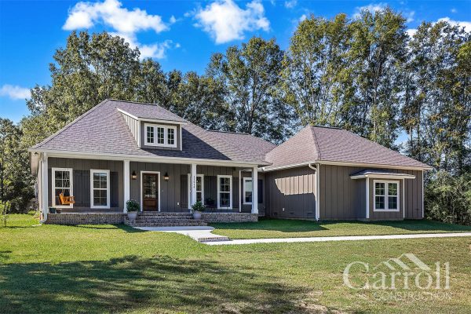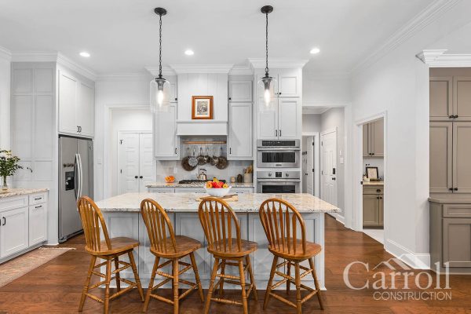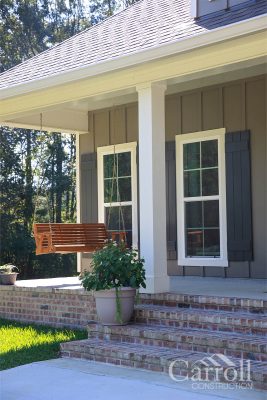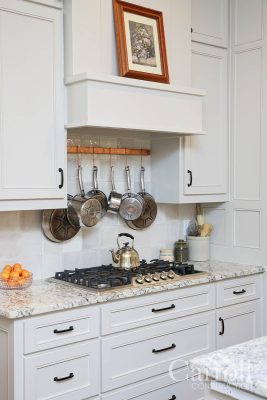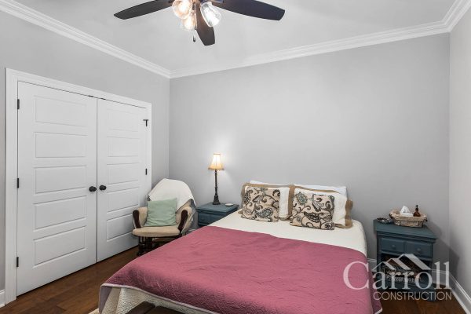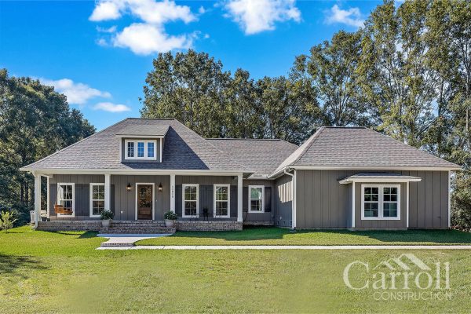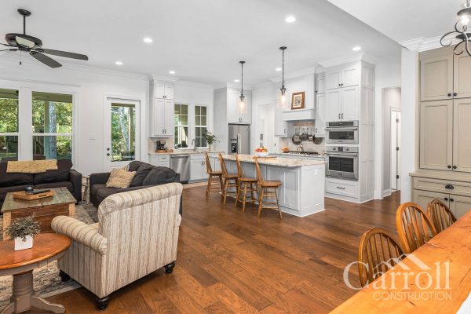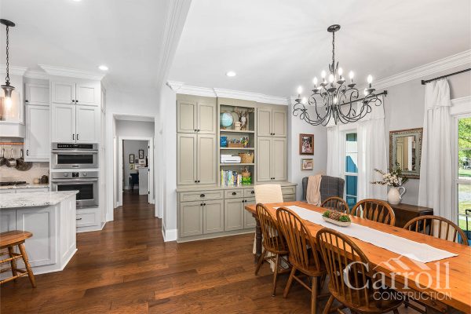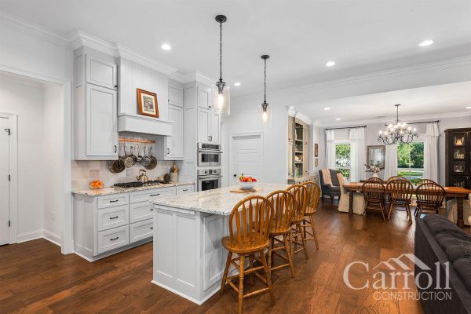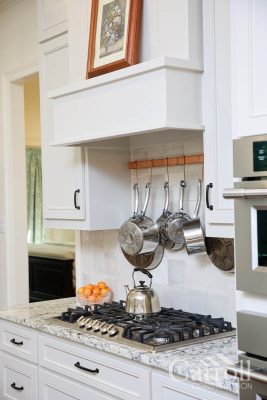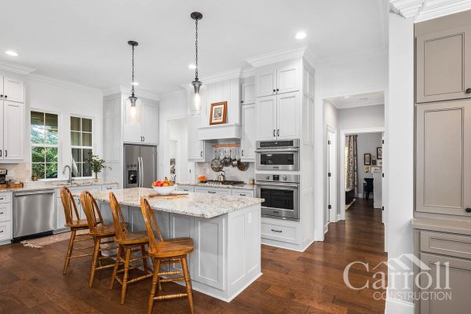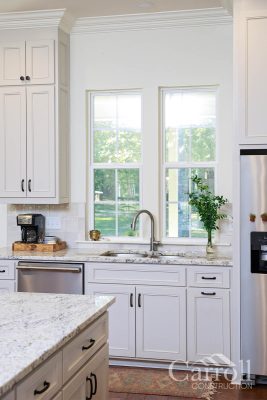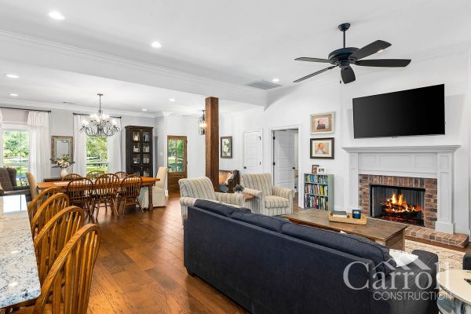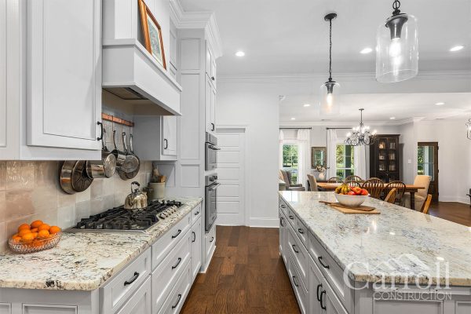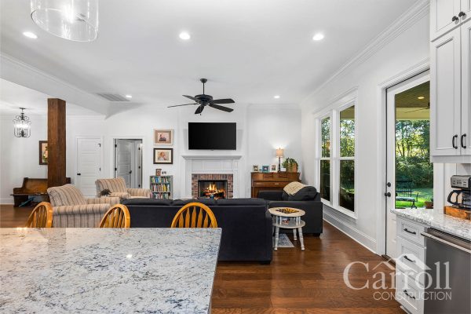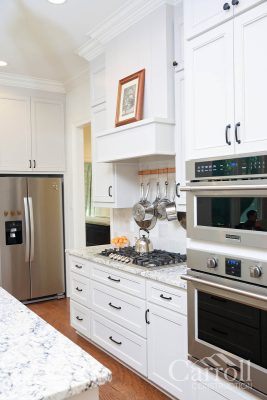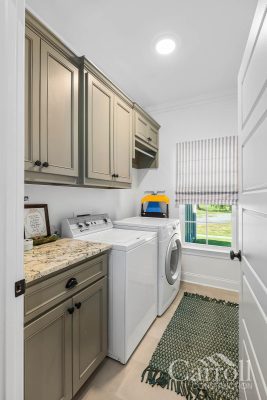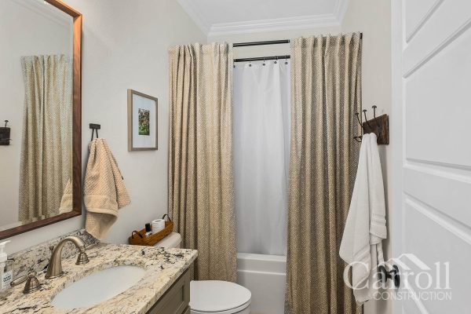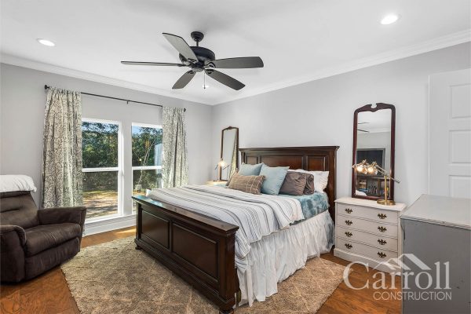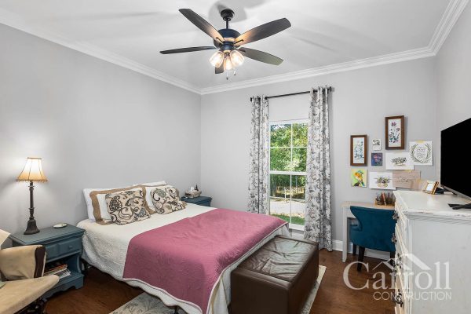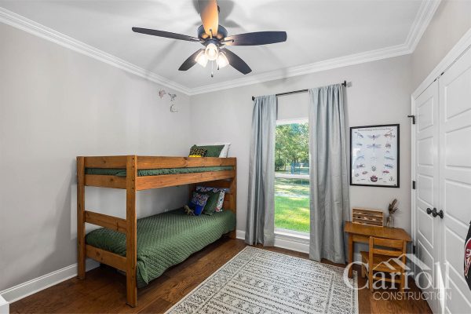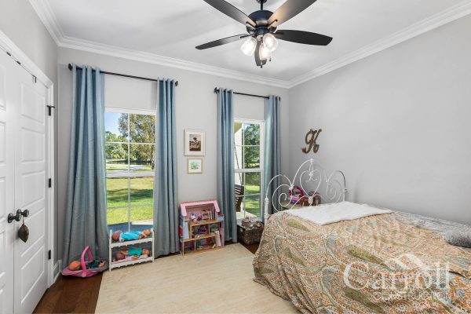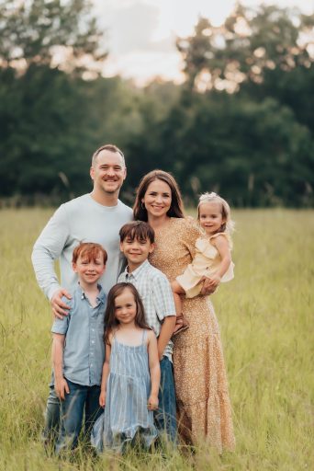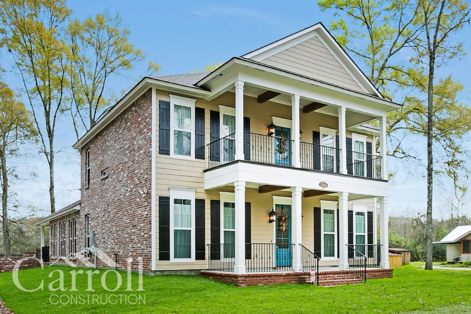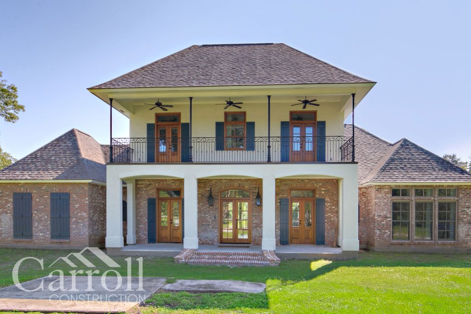Phillips Family Design + Build Experience
Client Vision
Faith Phillips came to us with something few clients do—a hand-drawn sketch of the home her family envisioned. It wasn’t just a rough concept—it was a reflection of how they planned to live: connected, intentional, and family-focused.
They weren’t looking for someone to take over—they wanted to be part of the process. From transforming those sketches into construction-ready plans to shaping the layout, finishes, and budget, we worked side-by-side with the Phillips family to bring their vision to life.
Why They Chose Carroll Construction
The Phillips family wanted to remain involved, and our design-build process was built to support that. With every step clearly outlined and documented in their personalized project portal, they had real input and clarity—from budget to selections.
That transparency became even more important when their original lender prematurely ordered an appraisal without the full project specifications. The result: an undervalued report and a financing obstacle they weren’t expecting.
We helped them regroup quickly—introducing a new lender and supplying a detailed specification package that clearly defined the scope, quality, and features of the home. That data helped the appraiser return a valuation nearly $45,000 higher than the original. Our process didn’t just support the design—it helped protect their financing.
How We Helped
Just as finish selections were finalized, the project hit an unexpected snag:
“We’re not going to be able to move forward.”
The issue? A premature, under-informed appraisal by their original lender—one that couldn’t be challenged or reissued for six months under federal guidelines.
We stepped in.
We asked, “If we can connect you with a new lender and provide a full specification package, would you be willing to try again?” They agreed—and that decision made all the difference.
We worked directly with the new lender, shared our full project documentation, and helped equip the appraiser with what they needed to fairly assess the value of the home. With proper information in hand, the valuation came back nearly $45,000 higher, and the Phillips family was able to proceed confidently.
Energy Efficiency & Comfort
Even without add-on upgrades, a Carroll Construction home comes built with performance in mind—and the Phillips home is no exception.
We use blown insulation in every build to ensure full cavity fill around wiring and plumbing. Our insulators verify the installation using volume and weight, not guesswork. We also include an upgraded polyseal package, which seals wall intersections and penetrations to eliminate chimney effects and reduce unwanted air infiltration.
The HVAC system is fitted with a 5" Aprilaire filter box, which protects the system’s coils over time and supports efficient performance—not just on day one, but for years to come. By improving dehumidification during normal operation, the system helps the home feel cooler and more comfortable without cranking down the thermostat.
Energy efficiency continues in the details:
– LED lighting was minimized in number but maximized in output to reduce consumption
– Energy Star-rated appliances support day-to-day performance
– Make-up air was properly supplied for the vent hood to maintain air balance and avoid strain on the HVAC system
At Carroll Construction, this is our standard—not an upgrade.
The Result
The Phillips family built more than a house—they built the life they envisioned. Today, they use their home exactly as planned: for homeschooling, family time, gardening, and welcoming friends and church groups into their space.
And like many of our clients, we’ve stayed connected even after the project wrapped. Our children now attend the same homeschool co-op, and we continue to enjoy seeing how they use and grow into the space.
Their story is a perfect example of how the unexpected doesn’t have to become a dealbreaker. When the appraisal challenge arose, we didn’t walk away—we helped them find a solution. Because at Carroll Construction, we don’t just build homes. We build relationships, and we stand by our clients all the way to the finish line.
Scope of New Construction
Dimensions:
- Total Living Area: 2,078 SF
- Total Under Roof: 3,384 SF
- Porches: 686 SF
- Garage: 620 SF
Countertops:
- 3cm White Star
- Edge Profile: Flat Polished
Appliances
- FRIGIDAIRE Professional Oven - 30"
- MICROWAVE AND TRIM KIT- FRIGIDAIRE PROFESSIONAL
- DISHWASHER - FRIGIDAIRE PROFESSIONAL - 24"
- GAS COOKTOP - FRIGIDAIRE GALLERY - 36"
- HOOD INSERT - ZEPHYR - 390 cfm-
Flooring and Tiles
- Wood Floors: Porto Vista Hickory - Coral Springs
- Tile Floors: Portobella Fusion Sand 12x24
- Shower Walls: Equipe 3x12 Polished Splendors White tile 7' surround, and Jolly 3/8" Tuscan Greige Schluter Trim
- Shower Floor: Soho Mosaic Penny Round Glossy Warm Grey
- Soaker Tub Surround for Master Bath: Equipe 3x12 Polished Splendors White tile 1.5' surround
- Kitchen Backsplash: Pure Linen 6x6 Square; Jolly 3/8" Tuscan Greige Schluter Trim
Exterior Features:
- Painted columns with cap and base trim on the front porch
- Stained Fiberglass front door and painted fiberglass door for the rear porch
- 14 SEER Trane Unit
- Upgraded Engineered Post-Tension Foundation
- Batt and Board Painted Shutters
- Seam Medium Bronze Metal Roof over the rear porch
Special Features:
- 36" Ventless Gas fireplace with full brick surround inside the wrap-around mantel and hearth 1 brick high - Weracoba with a soldier
- 10"x10" Reclaimed Pine Post in the living room
- Stained V Groove Nordic Spruce ceiling for the rear porch
- Riverside 5 Panel Hollow Core interior doors
- Specialty features with the cabinets included vertical shiplap vent hood, elevations to the ceiling, trash pullout, and shaker-style cabinet doors with an inside bead with bold black hardware.
- Copper pot rack installed over the cooktop
- Weracoba exterior brick for ribbon, elevated porch skirt, and steps
- Cambridge Weatherwood Architectural Shingle Roof and 26ga. Concealed Fastener Standing
- Custom tiled master shower, zero entry and barrier free in the master bath

