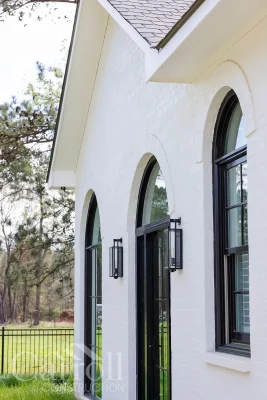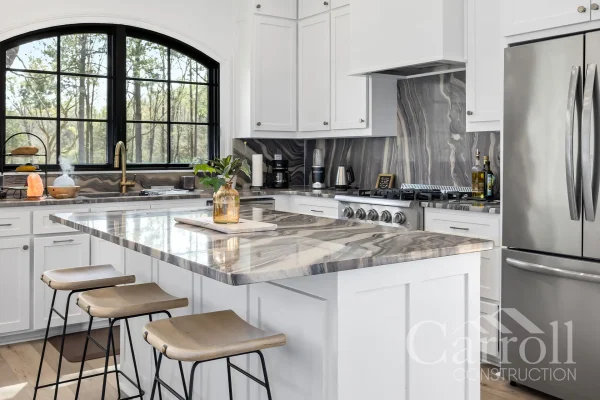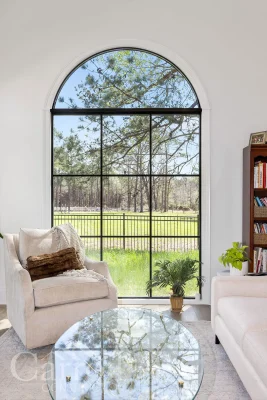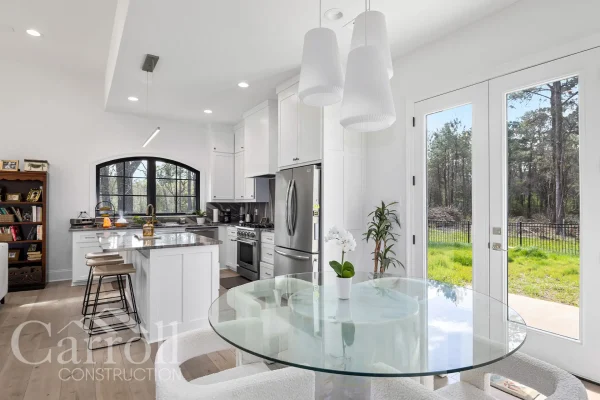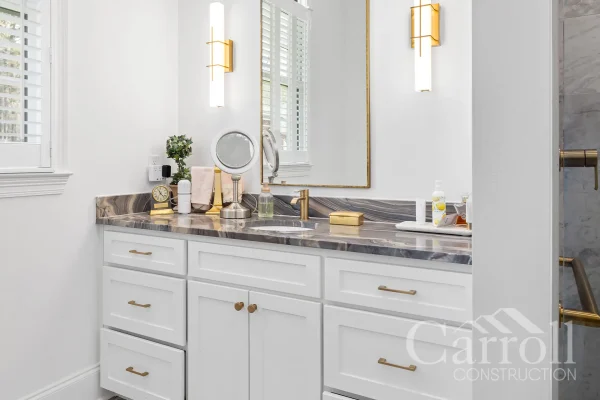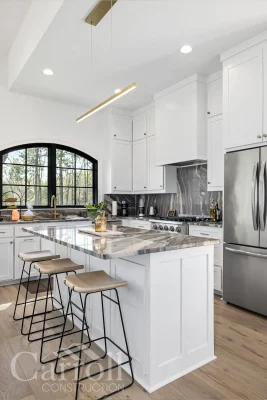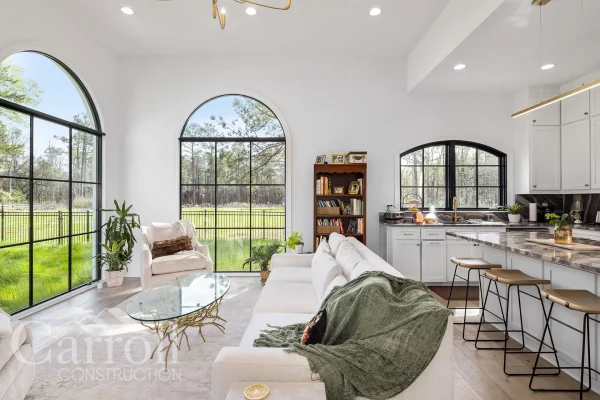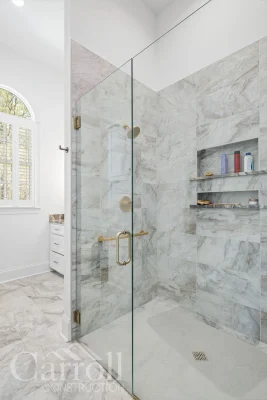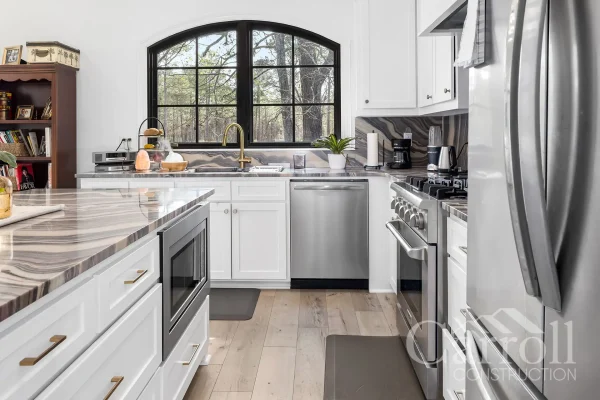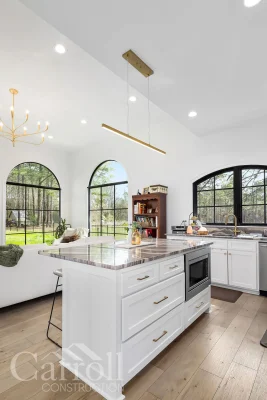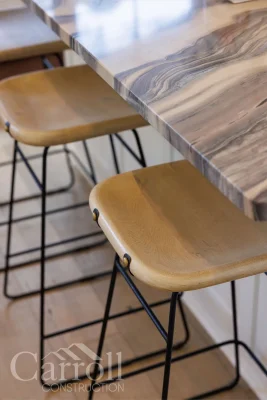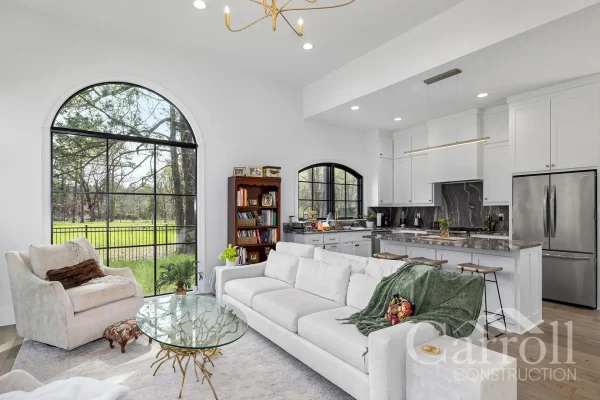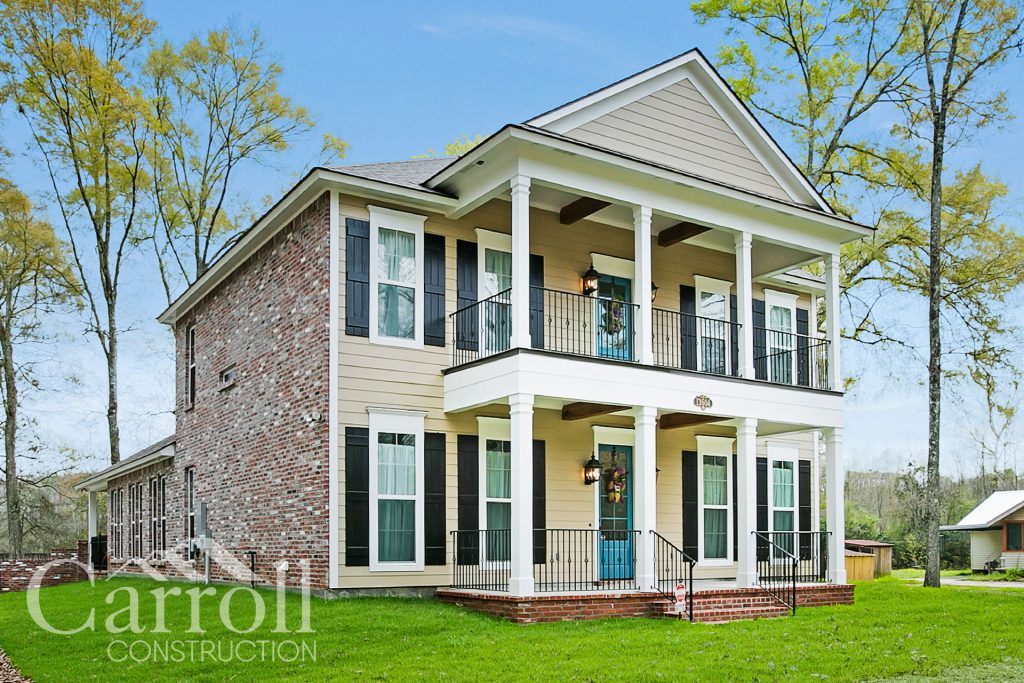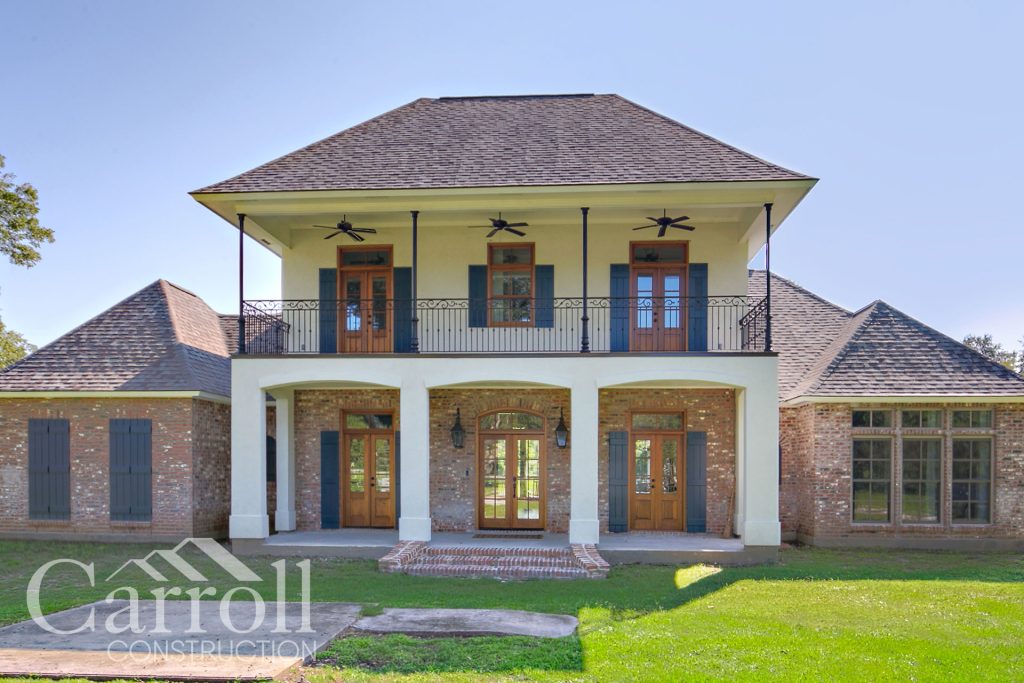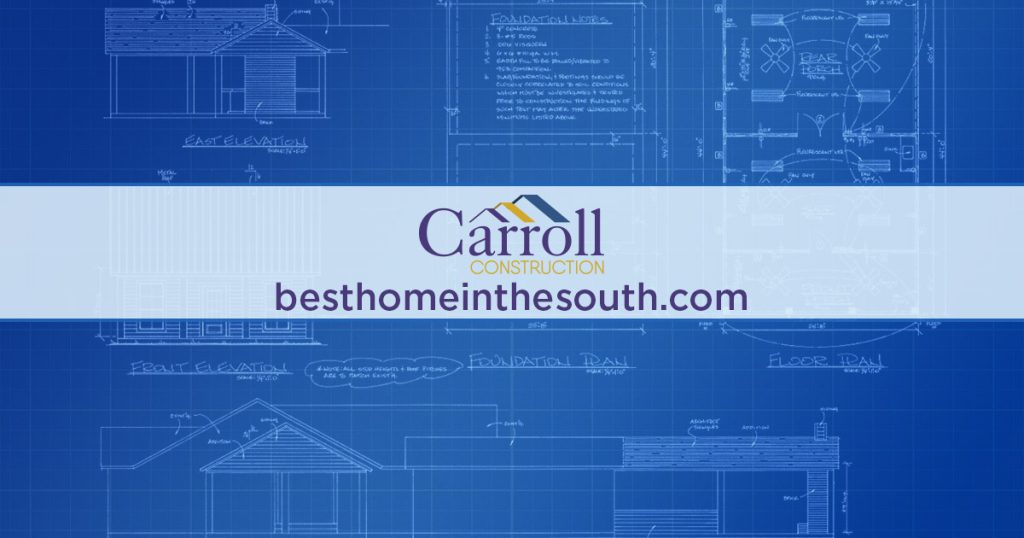Custom Mother-in-Law Suite with Poolside Views and Modern Comfort
Morrison Family Case Study
This quaint and comfortable guest house completed in late 2023 in St. Francisville, LA.
Client Vision
This modern mother-in-law suite + pool home features painted brick and slimline black windows that frame a stunning view from the living room. The open floor plan creates a perfect space for everyday comfort and entertaining.
The home also includes a separate home office and a private porch, so everyone has their own space while staying connected.
The Morrisons wanted a home where their mother could live comfortably and independently—without feeling isolated. That’s why they included guest rooms for their children to stay overnight, creating a space that brings the family together and helps build memories across generations.
Why They Chose Carroll Construction
With over 30 years of experience in the local market, Carroll Construction offers a clear, phased design + build process. It's flexible enough to support unique needs while keeping the client in control.
Our in-house designer was a key factor in the Morrisons’ decision. They felt confident knowing their style would be supported every step of the way.
They also valued the online project portal, which allowed them to track pricing and selections in real time. In addition, our redline plan tracking software made sure all revisions were documented clearly and without confusion.
How We Helped
We customized the selections process to match the Morrisons’ style and priorities. This allowed them to focus on the details that mattered most.
Key features they selected included:
High-efficiency HVAC
Luxury appliances
A fully custom master shower
Premium countertops, which became a defining feature in the home
They chose a modern, light-colored palette paired with thin-line brass finishes. As a result, the home feels both warm and refined.
One of the most memorable features is the expansive slimline windows, which bring in natural light and connect the home to its rural surroundings. Even better, comfort is maintained year-round thanks to efficient heating and air.
The master suite included toe-kick lighting beneath the built-ins in both the closet and bathroom. This detail added elegance and everyday function.
Throughout the process, every plan revision was carefully tracked and preserved, giving the Morrisons full transparency and peace of mind.
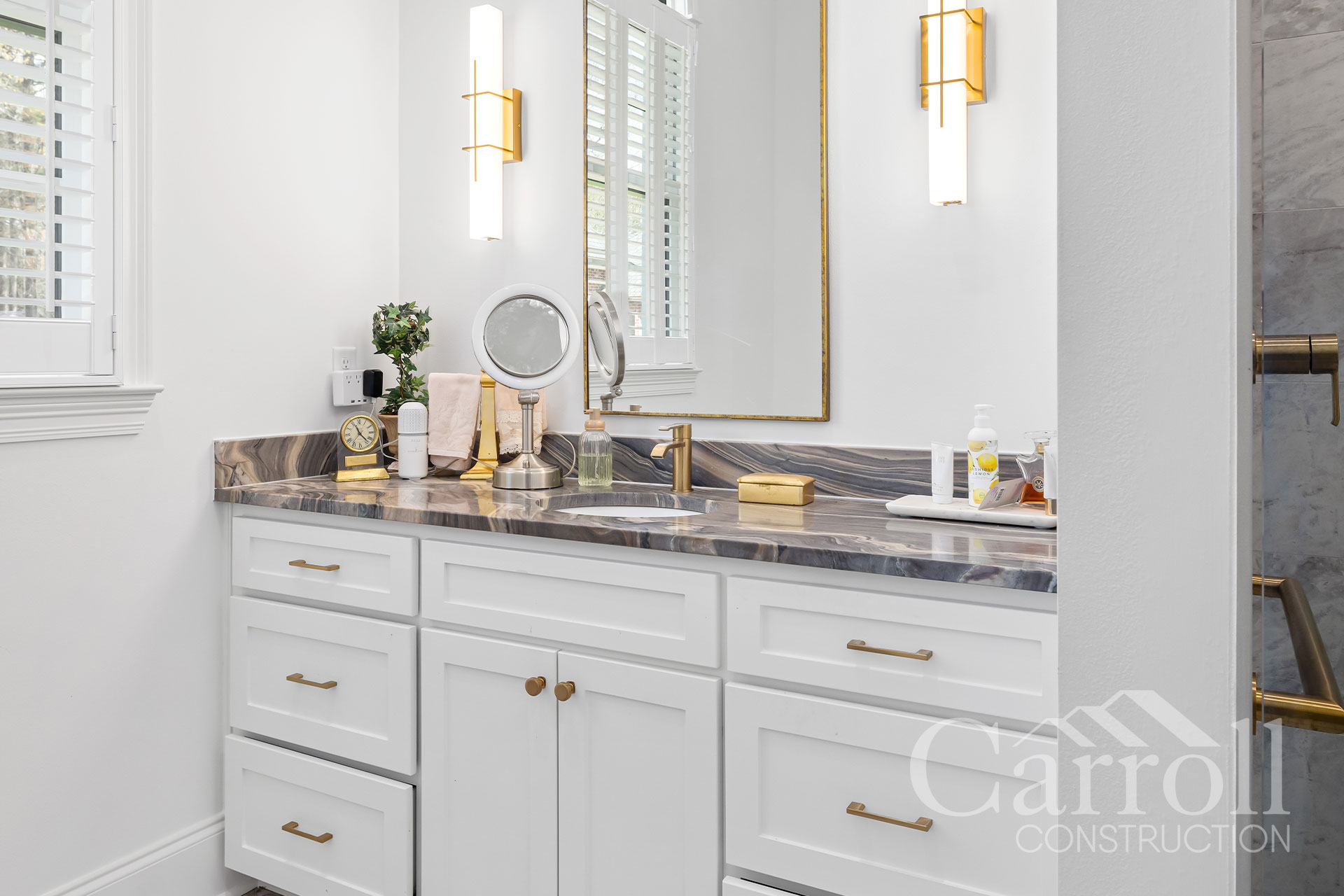
Energy Efficiency
We focused on tight air sealing to reduce energy loss and improve long-term efficiency. This is one of the ways we help homeowners save without sacrificing comfort.
In addition, the HVAC system was properly sized and paired with an optimized duct layout. This helps maintain even temperatures throughout the home in every season.
These practices are standard at Carroll Construction—not optional upgrades. As a result, homeowners benefit from lower utility bills and consistent comfort, without needing to actively manage their system.
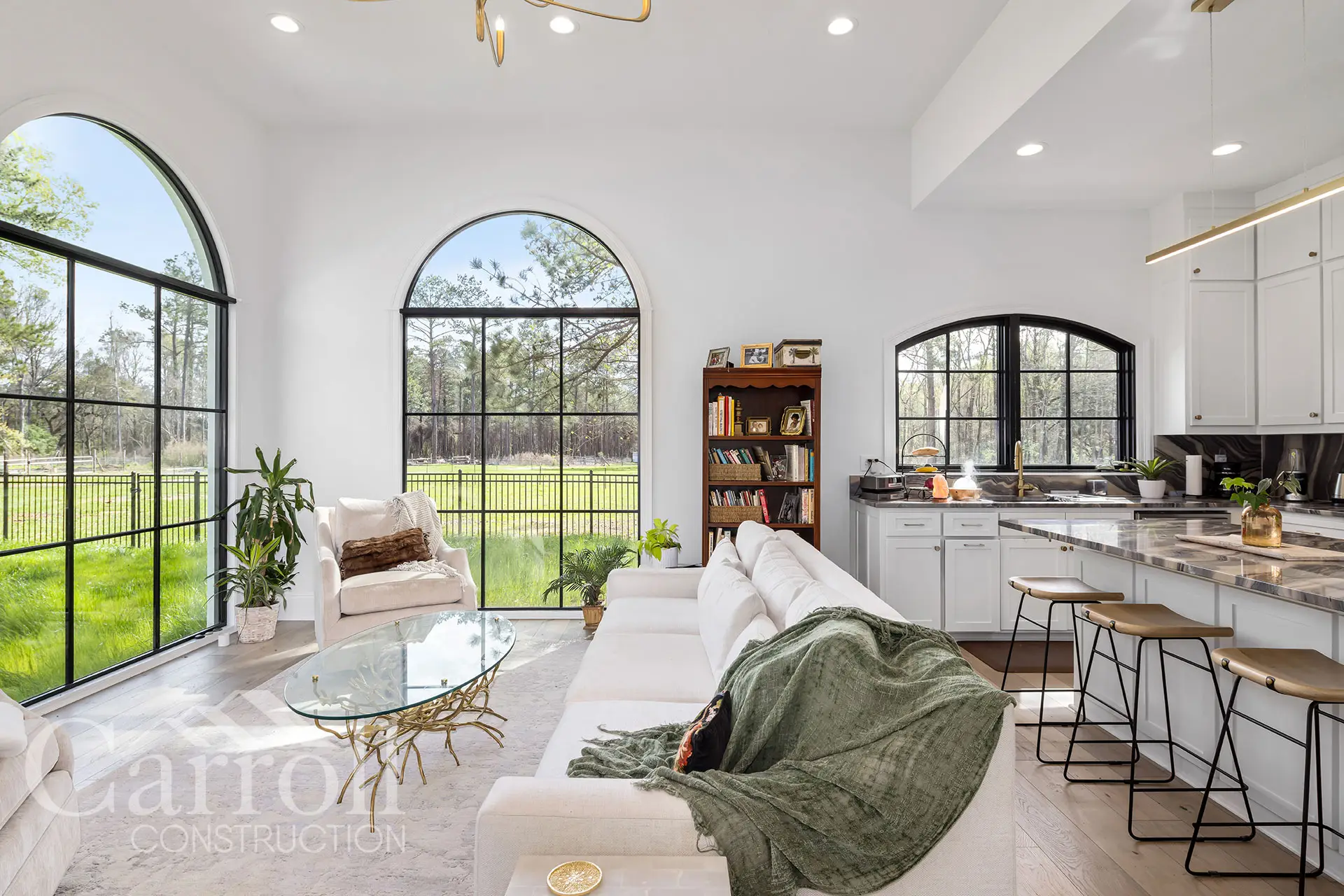
The Result
The finished home is bright, open, and thoughtfully designed—a space built for comfort and connection.
The Morrisons appreciated a process that was both transparent and collaborative. It allowed them to stay involved without feeling overwhelmed.
In the end, they received a quality-built home that reflects their vision and supports the way they live. It combines timeless design with modern function, all in a peaceful rural setting they’re proud to call home.
Considering a Custom Mother-in-Law Suite for Your Family?
Whether you're planning for a loved one or thinking ahead, we’ll help you align your vision with a realistic budget—before you invest in full plans.
Start with a clear process and guidance you can trust.

