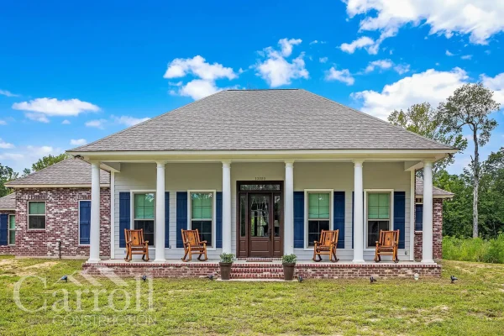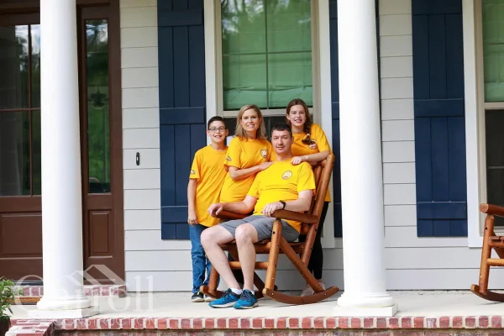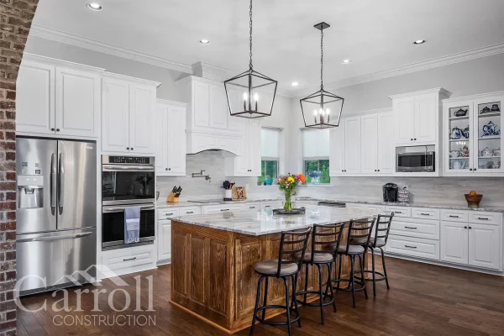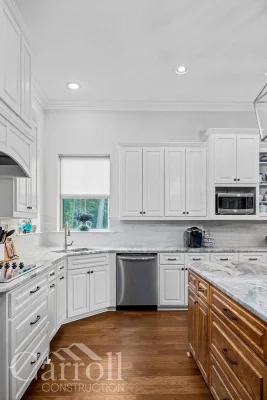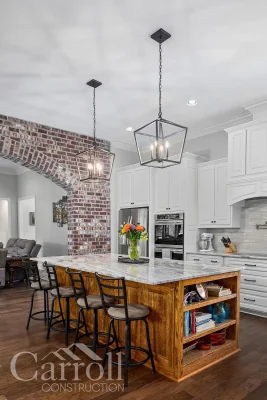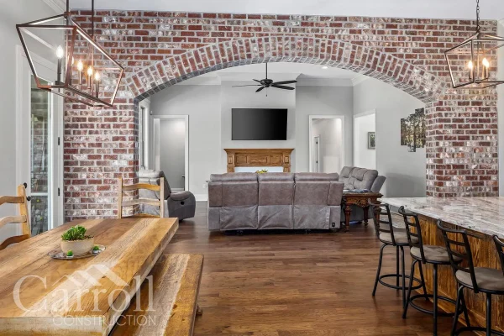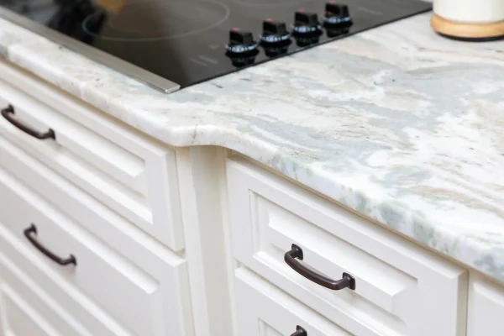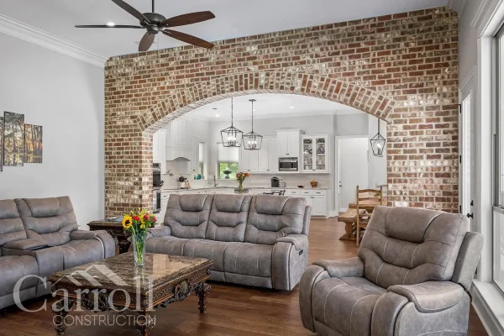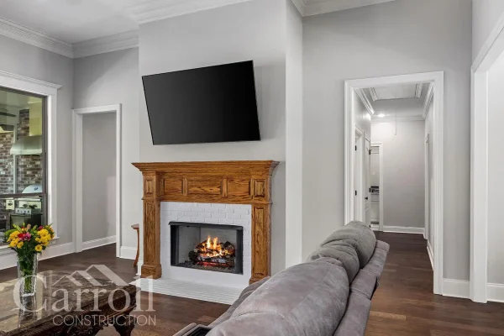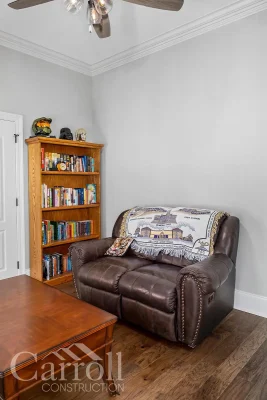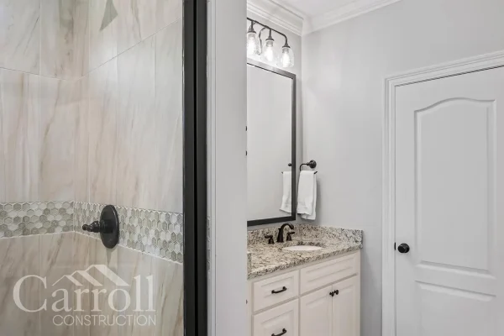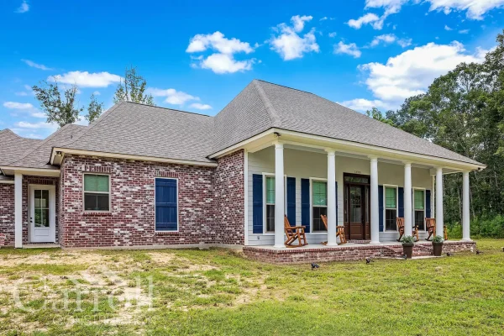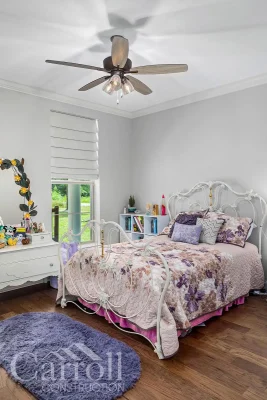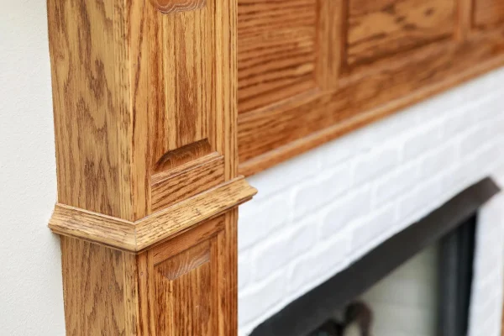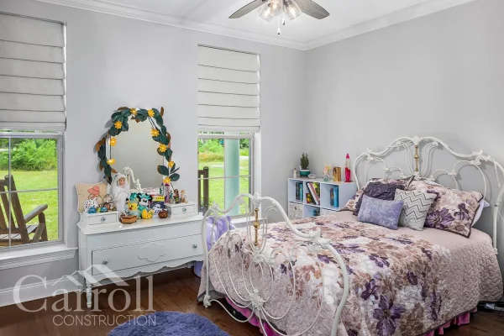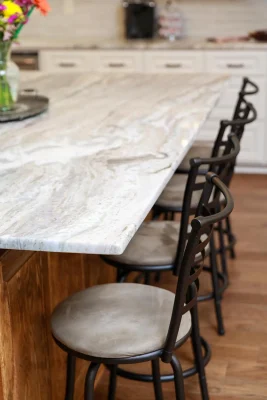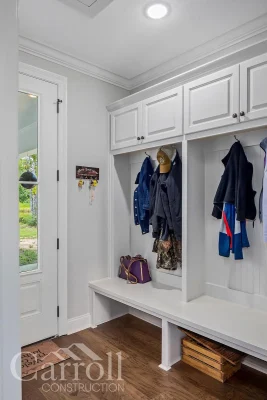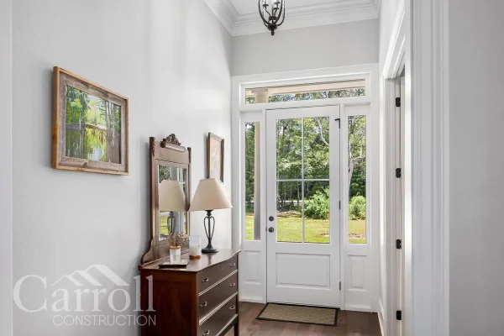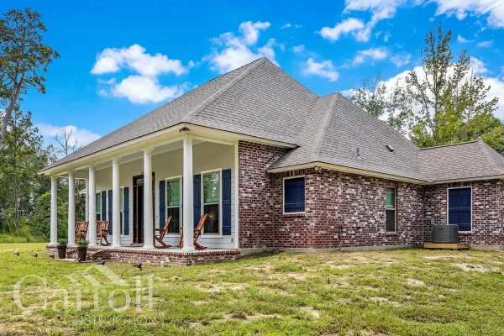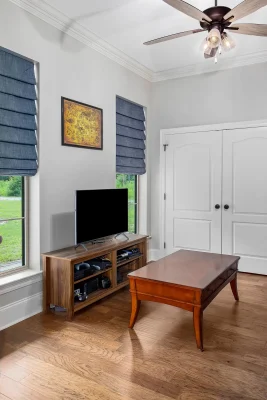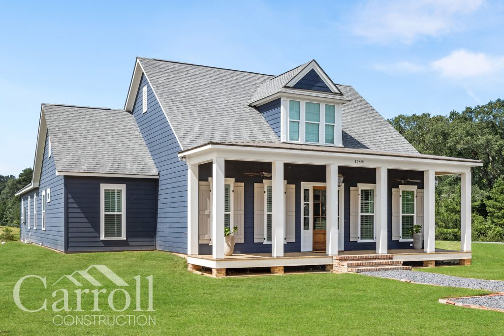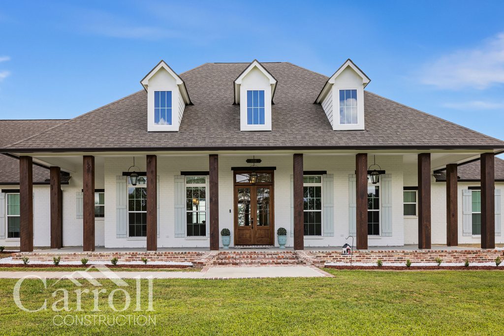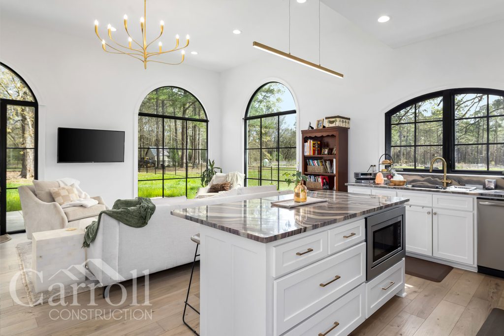Carroll Construction is proud to showcase this home completed in Zachary, La.
Client Vision
This Acadian French Home features lap siding and brick, incredible porches great for enjoying the rural landscape and entertaining, and a steep, sloping hip roof that will allow moisture to easily slide off the roof.
Be sure to check out the photos of this beautiful country home in the photo gallery.
Why They Chose Carroll Construction
With over 30 years of experience in the local market, Carroll Construction offers a clear, phased design + build process that is flexible enough to accommodate customization. Our in-house designer was a key factor for the Neckers, giving them confidence their style would be well supported. The online project portal allowed them to track finish selections and pricing in real time, while our redline change tracking software ensured all plan revisions were accurately documented.
How We Helped
Our designer customized the selections process to their preferences. The Neckers upgraded key features including appliances, a more efficient HVAC system, full custom showers in guest and child bathrooms, and quality tile and wood flooring. Architectural details like coffered ceilings, rustic beams, and a feature wall with mouldings enhanced the home’s character. Lifestyle-driven additions included an outdoor kitchen, a large master closet with laundry pass-through, and a mud bench off the garage. Every plan revision was carefully tracked and preserved for transparency and accuracy.
Energy Efficiency & Comfort
We prioritized air sealing to minimize energy loss, complementing it with a properly sized HVAC system and optimized duct layout to maintain consistent comfort year-round. These standard Carroll Construction practices help reduce utility costs and provide lasting comfort without requiring active homeowner management.
The Result
The finished home is bright, open, and full of thoughtful, personalized details. The Neckers appreciated a clear, collaborative process that balanced their involvement with expert guidance. In the end, they received a quality-built home that reflects their vision and offers lasting comfort and style—something they’re proud to call their own.
Scope of New Construction
Dimensions:
- Total Living Area: 2,635 SF
- Total Under Roof: 3,994 SF
- Porches: 792 SF
- Carport/Storage: 567 SF
Countertops:
- Kitchen, Laundry, 2nd and Hall Baths: 3cm Fantasy Brown
- Master Bath: 3cm Dallas White
- Outdoor Kitchen: 3cm Fantasy Brown Leathered
- Edge Profile: Pencil Round Polished
Flooring
- Master bath, Bath 2 and Laundry: Serene Greige 12x24
- All tile laid in a staggered/brick pattern
- Fireplace Surround and Floor Level Hearth: Brick a Wall painted SW7006 Bright White
- 1/2 Bath: Hexagon Form - Sand
- Master Shower
- Tile Surround to the Ceiling with a 14x20 horizontal niche centered on the wall under the window. A 4" accent stripe running horizontally around the shower and accent on the back of the niche
- Walls: Serene Greige 12x24 on the walls (to be installed on a straight pattern)
- Floor: 7"x8" Hexagon Form - Sand
- Accent: Rickert Tile - Hex Mix Form - Antalia
- Quadec Ivory Schleuter Trim
- Wood Floors: Mountain Harbor - Hazelnut
- Kitchen & Butler Pantry Backsplash:
- Lelacche Crema 2-2/5" x 14-1/2" with Bleached Wood Grout
All exposed tile edges are trimmed Quadec 3/8 Tuscan Ivory Schluter Trim
- Lelacche Crema 2-2/5" x 14-1/2" with Bleached Wood Grout
Kitchen:
- Appliances:
- Electric Cooktop - FRIGIDAIRE-FFEC3025US; 30" Stainless Steel
- Double Oven - FRIGIDAIRE-FGET3066UF; 30" Stainless Steel
- Dishwasher - FRIGIDAIRE-FGID2466QF-24" Stainless Steel
- Disposal - WASTE KING-1001-1/2 hp
- Hood Insert - BROAN-PM390SSP-390 cfm Stainless Steel
- Liner BROAN-LB30SS-30" Stainless Steel
- Specialty features with the cabinets included an open book shelf for the island, trash and tray pull outs, and square recessed panel MDF cabinet doors with oil rubbed bronze hardware.
Exterior Features:
- Tapered Round Fiberglass columns with cap and base on the front porch
- Painted Fiberglass Front Door with sidelights and transom
- 14 SEER Trane XR14 Units
Special Features:
- Classique Cremoro Smooth Hollow Core Masonite Interior Doors
- Brick Arch Separating the Family Room from the Kitchen: Columbus Belle Grae with gray mortar
- Colonial Virginia exterior brick for exterior walls, porch ribbon, elevated porch skirt, and steps
- Cambridge Weatherwood Architectural Shingle Roof
- Custom tiled master shower, zero entry and barrier free in the master bath

