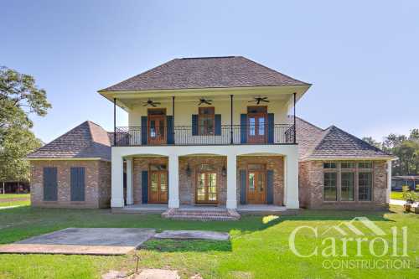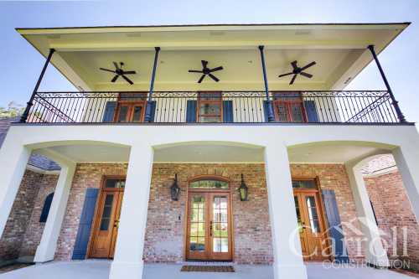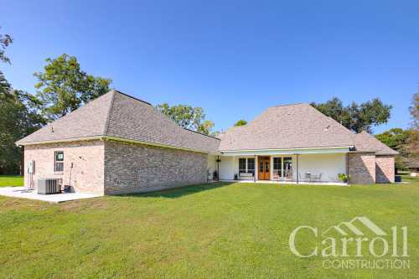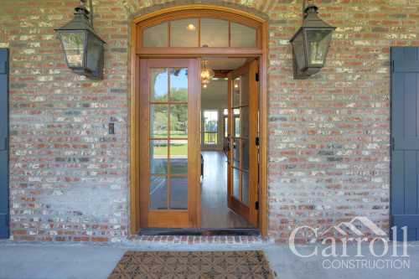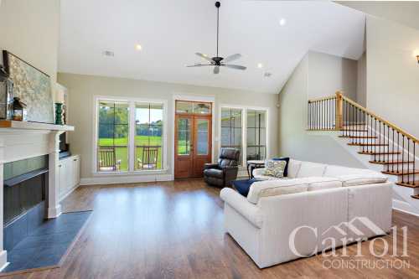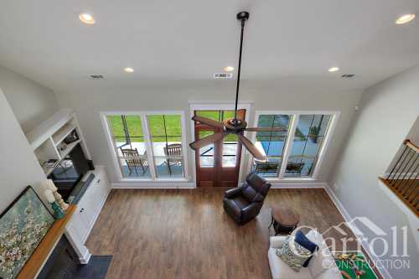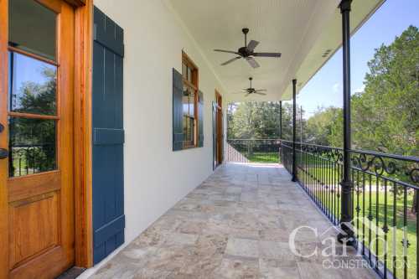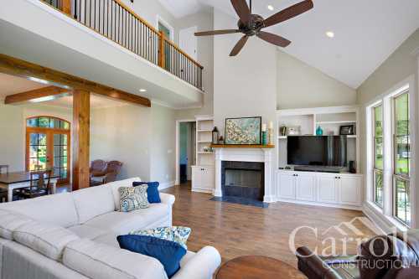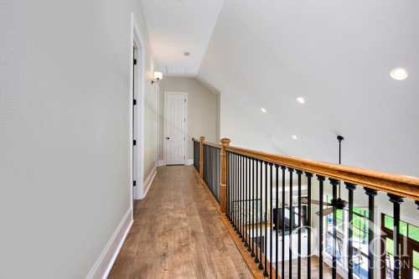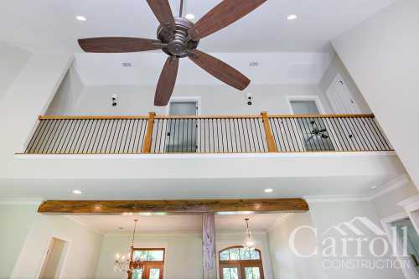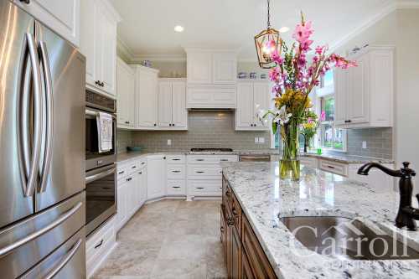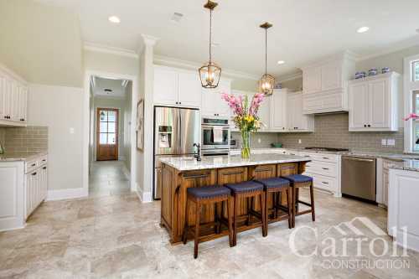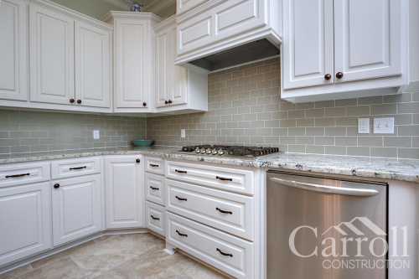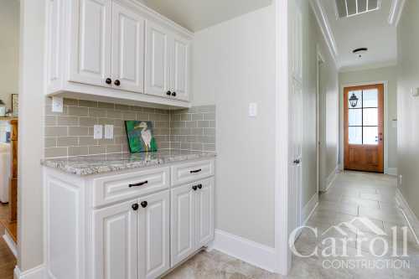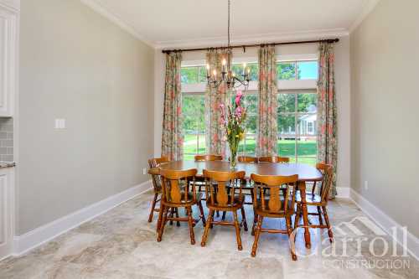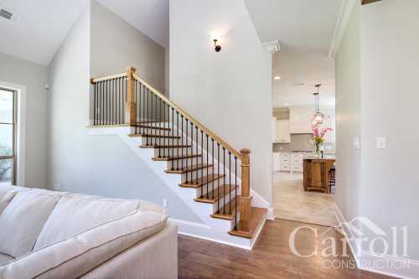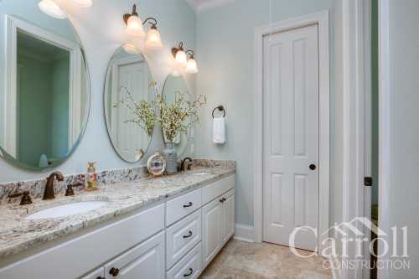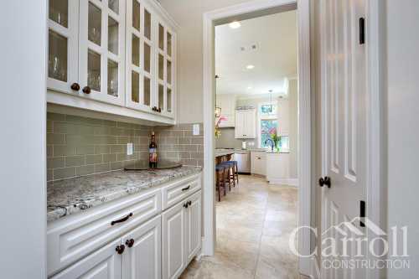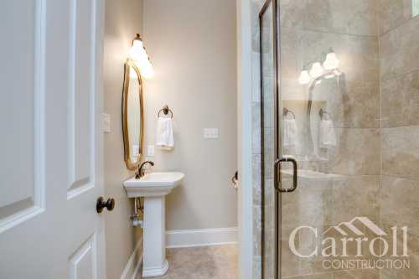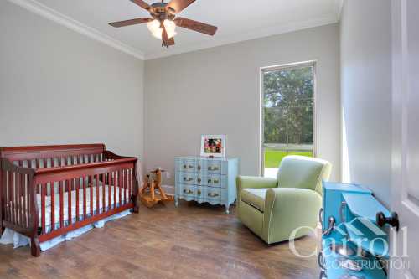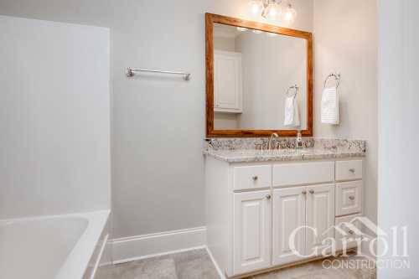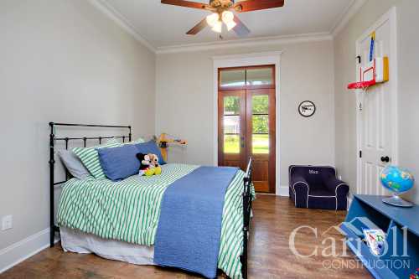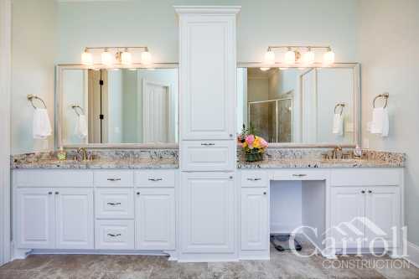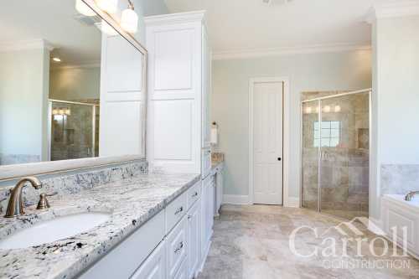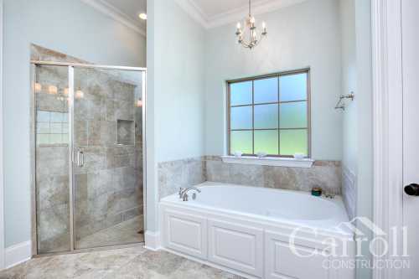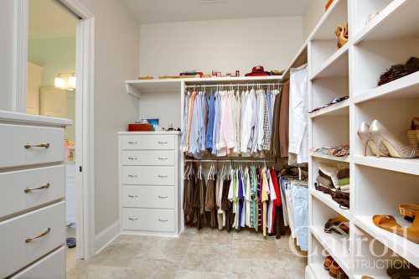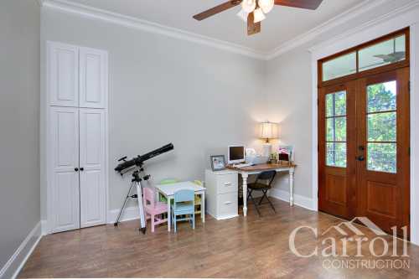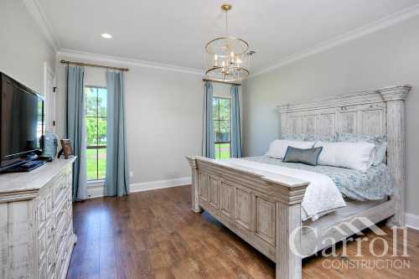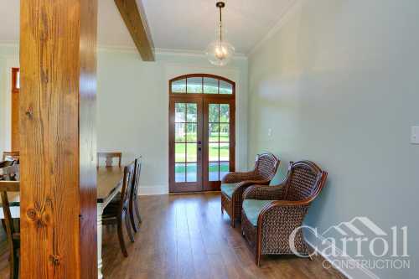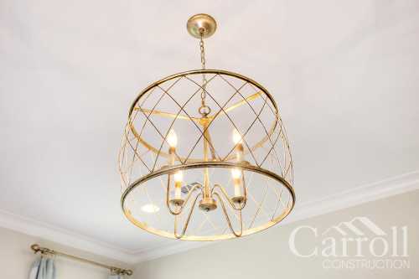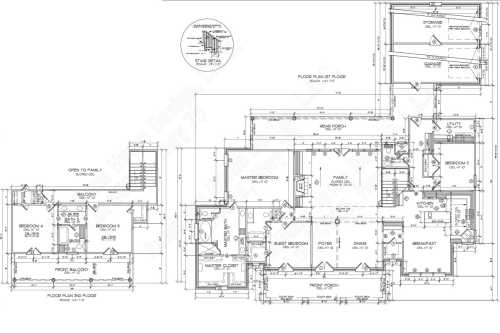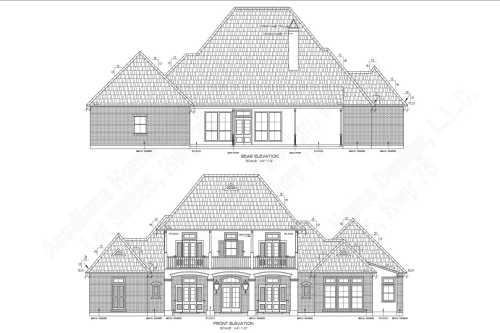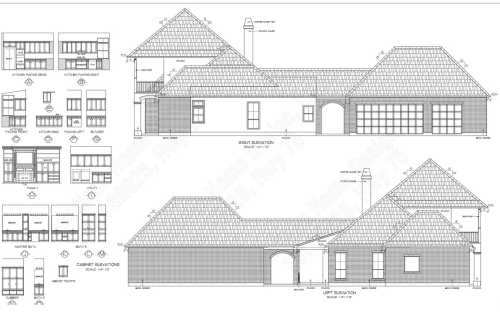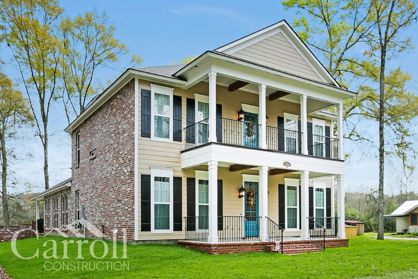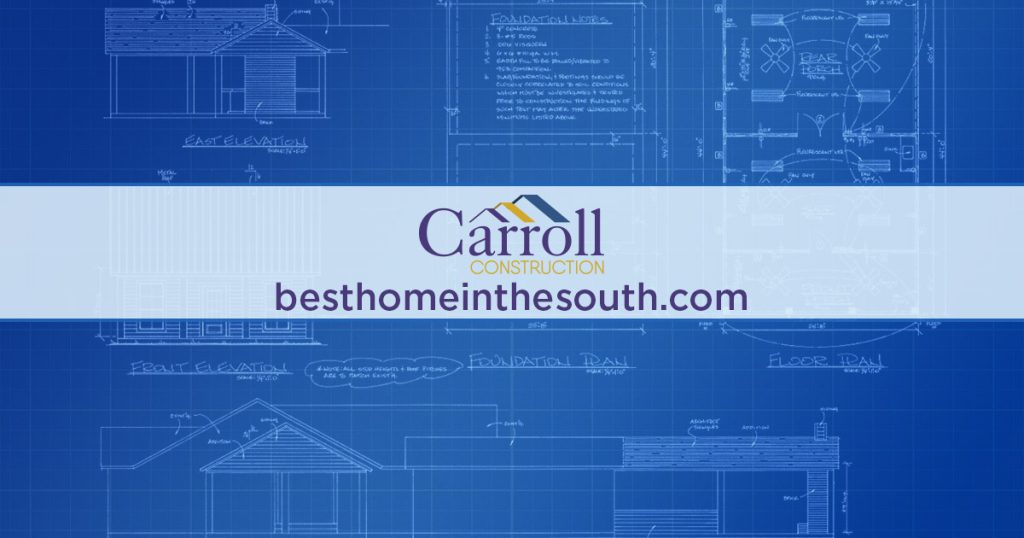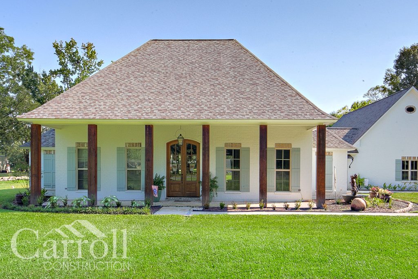Carroll Construction had the opportunity to build the Alvarez home in Iberville Parish, overlooking the inter-coastal canal.
Mrs. Alvarez had a vision and we were pleased to be able to help her achieve it while staying under budget!

Custom built on the owner's lot, Mr. Alvarez had a desire to include a balcony to watch as the boats traveled by. The home embraces the culture of the area in both design and function and we were so grateful to be a part of it.
Upon entering the home you are immediately taken in by the vaulting ceilings which extend from the lower family room to the upper balcony. This view is only second to the spacious kitchen designed for beauty and ease of use. With family life and spending time together as a priority, this home marries the casual feel of family time with luxury.
Scope of New Construction:
- Dimensions:
- Total Living Area: 3,204 SF
- 1st Floor Area: 2,579 SF
- 2nd Floor Area: 625 SF
- Total Under Roof: 5,135 SF
- Porches: 1,016 SF
- Garage: 399 SF
- Storage: 516 SF
- Total Living Area: 3,204 SF
- Flooring:
- Combination of Wood and Tile
- Countertops
- Granite Throughout
- Special Features
- Custom Exterior Iron Railings
- Central Red Oak Staircase to a balcony overlooking the vaulted ceilings in the living room
- Central Vacuum System
- Custom Spanish Cedar Exterior Doors.
- Water Softener Unit
- Reclaimed Antique Heart Pine Box Beams
- 2 custom showers and a custom tile surround on bath 3
Kitchen Features
- Appliance package in the kitchen included single wall oven, gas cooktop with pot-filler, microwave drawer, and dishwasher.
- Walnut butcher block on the island in the kitchen gives great space for food prep and a farmhouse sink for easier cleaning.
- The outdoor kitchen includes a stainless steel grill and compact fridge.
Special Features | Interior
- Living room, kitchen and dining room openings have beautiful exposed reclaimed longleaf pine box beams on the ceiling and a post connecting all three rooms.
- Reclaimed cypress slab passed down from Grandfather used as the desktop in the office.
- Shiplap walls in the utility/mudroom and wainscot trim in the dining room as well as the main stairwell.
- Custom doors were installed in the office and the master bath add a touch of wow.
- A dramatic brick wall accenting the Master Bedroom adds a rustic touch.
- Classic soaking tub in the master bath and custom tiled master shower with frameless shower door.
- 42" Monessen Ventless Gas Fireplace with log kit surrounded by natural stone surround and hearth and box beam mantel.
Special Features | Exterior
- Front columns have a brick pedestal giving the columns a raised look.
- Oxford Grey Architectural Shingle Roof
- Ultra Grain Oak Walnut Finish long panel garage door with upgraded ceramic ball bearing rollers and wifi access to give an ultra quiet ride.
- Upgraded R-15 Rockwool insulation at the exterior walls gives greater energy efficiency.
- An x-frame theme was carried throughout the house in the porch railings, aluminum window transoms, and cabinet windows.

